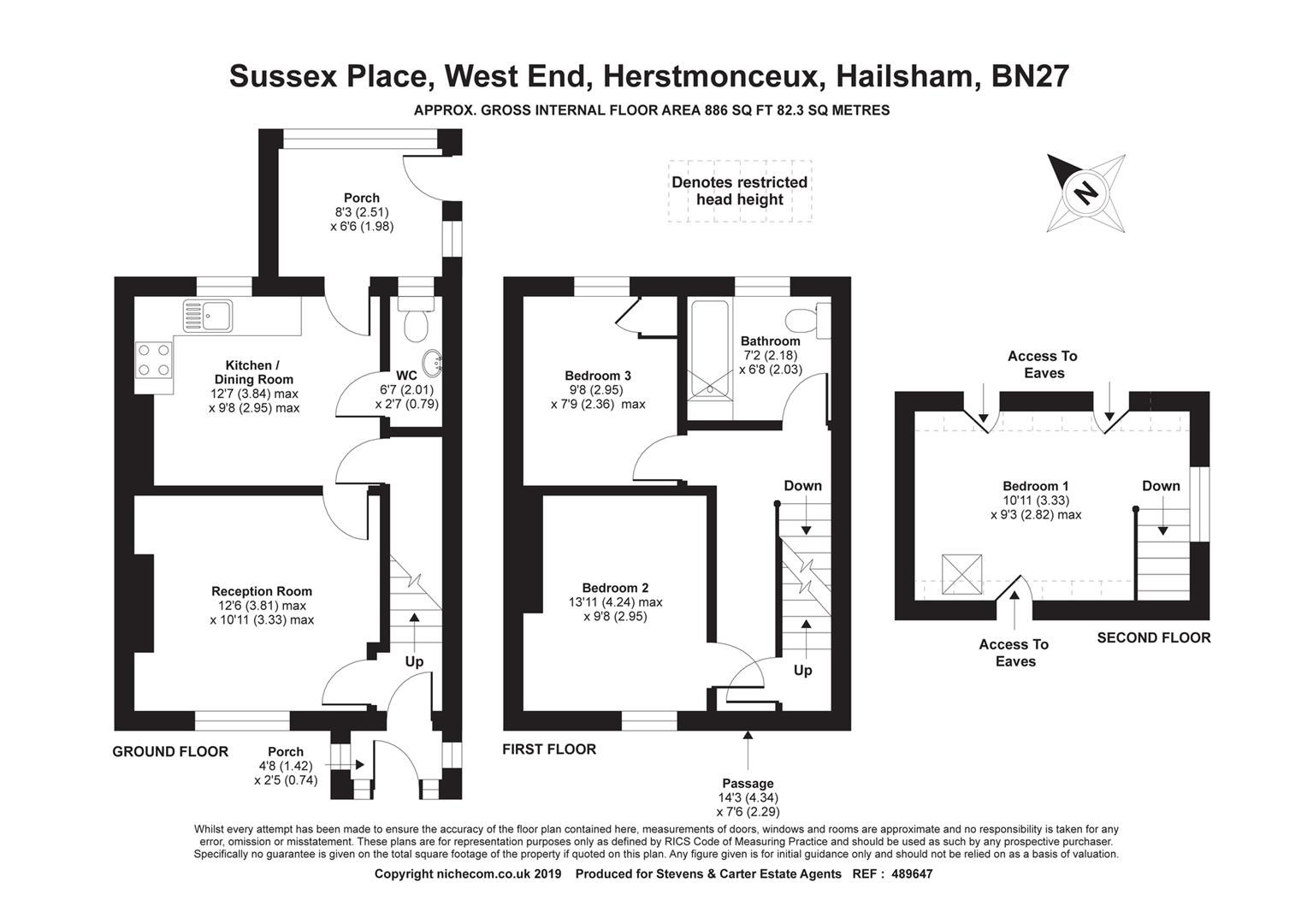3 Bedrooms Terraced house for sale in West End, Herstmonceux, Hailsham BN27 | £ 275,000
Overview
| Price: | £ 275,000 |
|---|---|
| Contract type: | For Sale |
| Type: | Terraced house |
| County: | East Sussex |
| Town: | Hailsham |
| Postcode: | BN27 |
| Address: | West End, Herstmonceux, Hailsham BN27 |
| Bathrooms: | 1 |
| Bedrooms: | 3 |
Property Description
Go to the 3D virtual viewing experience on our website | 19th Century Cottage | Village Location | Combination of period and modern | This cottage was constructed in the mid 19th century. The present owners have been able to preserve many original features and blended in some more modern twists to present the pretty village home we see today. The attractively presented accommodation has, on the ground floor an entrance porch, sitting room and cottage-style kitchen large enough to accommodate a table. Also extant on this level is a cloakroom (wc) and to the rear a porch or utility space. On ascending to the first floor we then find two good-sized bedrooms and the bathroom, whilst a further staircase to the third floor provides access to another bedroom complete with eaves storage. In terms of routine maintenance we can advise that the oil boiler has recently been replaced, by an outdoor type, and that the wiring has just had a test and survey. Pretty gardens complete the ensemble so take our virtual viewing online.
Entrance Porch (1.42m x 0.74m (4'7" x 2'5"))
Front door, being part-glazed on two sides. Inner door opening into;
Hall
Stairs rising to first floor, internal door to;
Sitting Room (3.81m x 3.33m max (12'5" x 10'11" max))
Front aspect double-glazed window with double radiator under. The focal point to this room is the open fireplace complete with Victorian pattern fire grate with wooden surround. Laminated wooden flooring. Toward the rear of this room an internal door opens into;
Kitchen/Diner (3.84m x 2.95m max (12'7" x 9'8" max))
This room has a range of fitted eye and base level units with contrasting work surfaces and inset sink with mixer tap. Rear aspect double-glazed window, wall-mounted locker containing electricity consumer board. Part-tiled walls plus space for cooker with cooker hood over. Stripped and waxed floorboards, internal door to understairs cupboard. Double radiator.Also door to;
Downstairs Cloakroom (2.01m x 0.79m (6'7" x 2'7"))
White low-level wc and wash hand basin.
Rear Porch (2.51m x 1.98m (8'2" x 6'5"))
(Presently used as utility room) Rear aspect window, space and plumbing for washing machine, tiled flooring. Stable door to back garden.
Stairs To First Floor
Internal doors opening to most parts of the first floor accommodation, plus door to airing cupboard.
Bathroom (2.18m x 2.03m (7'1" x 6'7"))
Fitted with a white suite comprising low level wc, pedestal type wash basin, bath with timber-lined side panel and shower screen plus shower unit over. Part-tiled walls. Rear aspect opaque double-glazed with radiator (behind decorative cover) below.
Bedroom Three (2.95m x 2.36m max (9'8" x 7'8" max))
Rear aspect double-glazed window, with radiator under, built-in cupboard.
Bedroom Two (4.24m x 2.95m max (13'10" x 9'8" max))
Front aspect double-glazed window with double radiator under, polished floor boards.
Stairs To Second Floor
Via a door from the first floor landing.
Bedroom One (3.33m x 2.82m max (10'11" x 9'3" max))
(Sloping ceilings) Side aspect double-glazed window, front aspect roof light, low-height doors to eaves fore and aft.
Property Location
Similar Properties
Terraced house For Sale Hailsham Terraced house For Sale BN27 Hailsham new homes for sale BN27 new homes for sale Flats for sale Hailsham Flats To Rent Hailsham Flats for sale BN27 Flats to Rent BN27 Hailsham estate agents BN27 estate agents



.png)











