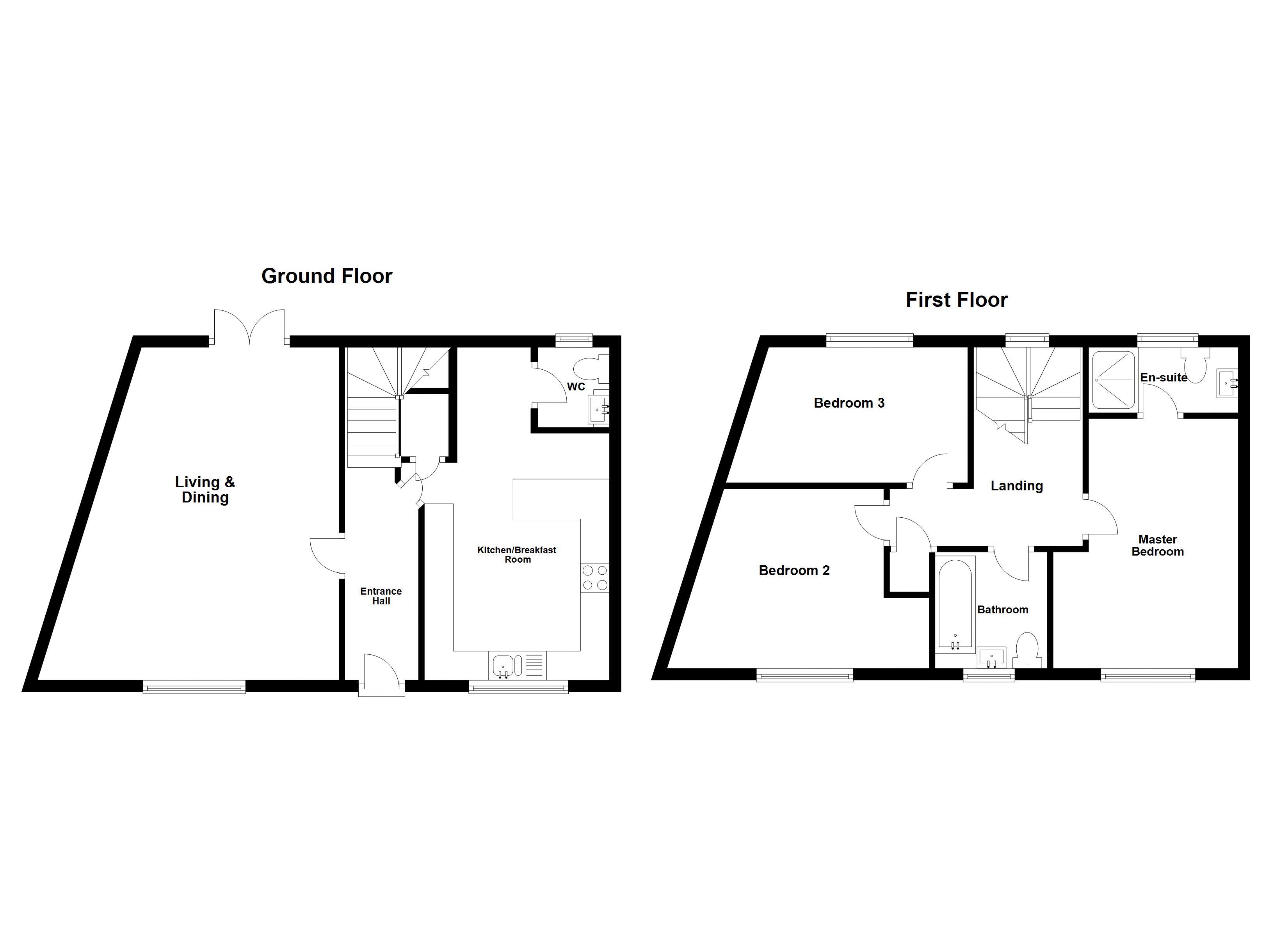3 Bedrooms Terraced house for sale in West End Road, Silsoe, Bedford MK45 | £ 329,995
Overview
| Price: | £ 329,995 |
|---|---|
| Contract type: | For Sale |
| Type: | Terraced house |
| County: | Bedfordshire |
| Town: | Bedford |
| Postcode: | MK45 |
| Address: | West End Road, Silsoe, Bedford MK45 |
| Bathrooms: | 2 |
| Bedrooms: | 3 |
Property Description
This is a unique house type designed to fit the plot and as a result offers a much larger space than is normal on the development. It is double fronted and presented in very good condition throughout.
The location is extra special and perfect for families or indeed any buyer wanting to be off a road yet within a highly sought after area within the popular village of Silsoe.
The little pathway it fronts onto takes you into the old West End Road and the small play park. Behind the house is the parking area and garage so you can unload your car and walk straight into the rear garden and house.
The spacious accommodation features an entrance hall, large living & dining room, re-modelled and refitted kitchen/breakfast room plus a cloakroom. Upstairs are the three double bedrooms, ensuite shower room and family bathroom.
A really nice home & well worth an internal viewing.
Call the team at Local Agent Network on to book yours.
General
The central Entrance Hall has a carpeted staircase leading up to the first floor.
Leading off the hall is the Lounge & Dining Room (18'0" x 17'0" max narrowing to 11'5"). This irregular shaped room gives plenty of space for relaxing and dining plus enjoys a dual aspect with a window to the front and double doors taking you out into the rear garden.
On the other side of the hall is the Kitchen/breakfast room (18'0" x 10'6"). This whole area has been re-modelled and refitted from the original design and the difference is amazing. There is now space to eat which makes for a sociable space to gather and plenty of room to cook. The cabinets are a pale cream and have contrasting work tops and newly finished grey wall tiles laid to a 'metro' design. There is plumbing for a washing machine, appliances include an electric oven, gas hob and extractor, integrated dishwasher and fridge/freezer. Again dual aspect with a part glazed door to the rear garden and a window to the front with bi-fold shutters. Slate styled laminate tiled floor.
The Cloakroom has a wash basin and WC.
Up on the First Floor Landing, there is access to the loft space. Doors leading off to:
Master Bedroom (13'9" x 10'6" max) The window to the front is fitted with bi-fold shutters and there is a triple width wardrobe. The Ensuite (9'0" x 4'0") has a wide shower cubicle, wash basin and WC.
Bedroom Two (14'3" max narrowing to 8'7" x 9'10")
Bedroom Three (13'8" Max narrowing to 11'3" x 7'9")
Bathroom (6'7" x 6'3") fitted with a white suite comprising of a panelled bath with a mixer tap shower attachment, wash basin and WC.
Externally
The front garden is edged with a brick wall.
Around the back is the enclosed rear garden which is fully enclosed with a tall brick wall and panel fencing with raised planting. The large decked area has low voltage lighting set in it and to maximise the ease of maintenance the lawn has been replaced with artificial grass.
The rear gate takes you out to the private area to the rear and just a few steps away from the gate is the driveway and garage.
Property Location
Similar Properties
Terraced house For Sale Bedford Terraced house For Sale MK45 Bedford new homes for sale MK45 new homes for sale Flats for sale Bedford Flats To Rent Bedford Flats for sale MK45 Flats to Rent MK45 Bedford estate agents MK45 estate agents



.png)











