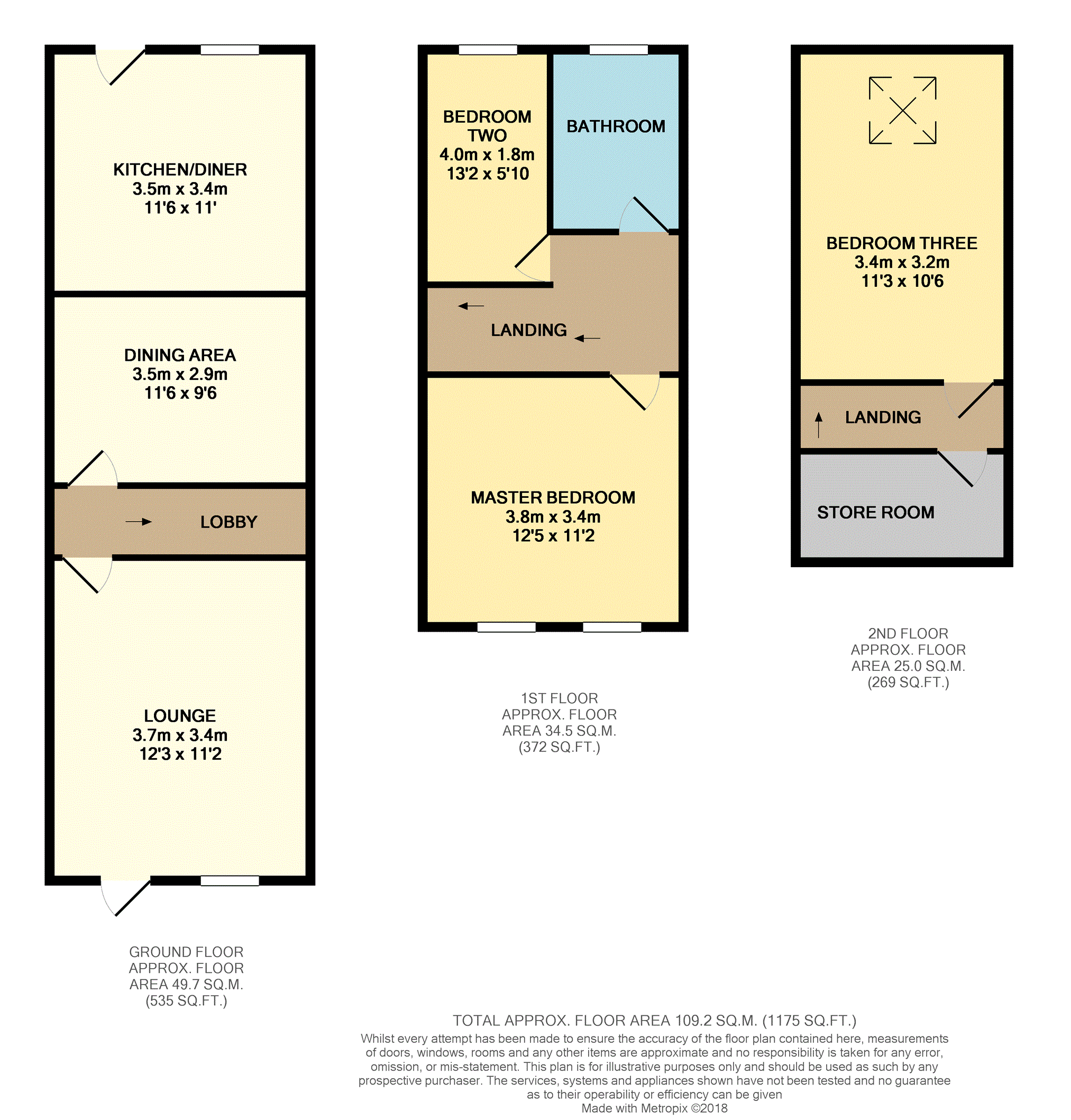3 Bedrooms Terraced house for sale in West Melton, Rotherham S63 | £ 45,000
Overview
| Price: | £ 45,000 |
|---|---|
| Contract type: | For Sale |
| Type: | Terraced house |
| County: | South Yorkshire |
| Town: | Rotherham |
| Postcode: | S63 |
| Address: | West Melton, Rotherham S63 |
| Bathrooms: | 1 |
| Bedrooms: | 3 |
Property Description
***for sale by auction - 3rd April - 12.30 - the copthorne hotel***
*** ideal first time buy ***
This attractive 'stone cottage' has spacious three bedroom accommodation arranged over three floors. The stand out features are the modern, extended fitted kitchen and the versatile out-building which would make either a great studio/workshop/office. The property is offered for sale with no onward chain.
The accommodation is comprised a front facing lounge, a garden aspect modern fitted kitchen which has ample space for a dining table and provides access to the cellar and the rea garden. The first floor has the master bedroom, bedroom two and the bathroom which has a coloured four piece suite with bath shower cubicle and wash hand basin. The property is priced to allow the incoming purchaser the opportunity to make further improvements.
The property is situated in a popular residential location providing ample local amenities and public transport facilities.
Lounge
12ft3 x 11
Front facing entrance door and window. Access to the inner lobby.
Lobby
With stairs to the first floor landing and door to the kitchen / diner.
Kitchen / Diner
21ft2 x 11ft6
A spacious extended room with an extensive range of modern high gloss units and high quality work top surfaces. There is ample space for a dining table, access to the two chamber cellar, rear facing windows and a door to the garden.
First Floor Landing
Providing access to two bedrooms and the bathroom and having stairs to the top floor landing.First Floor Landing.
Master Bedroom
11ft2 x 12ft 5
A generously sized room with front aspect windows.
Bedroom Two
13ft2 x 5ft 10
A long single bedroom with rear facing windows.
Bathroom
Fitted with a coloured four piece suite comprised a bath, a separate shower cubicle, a wash hand basin and a w.C.
Second Floor Landing
Providing access to bedroom three and the store room.
Bedroom Three
11ft3 x 10ft6
A generous double room with a roof skylight window.
Store Room
A fantastic store room under the eaved ceiling.
Outside
There is a small front garden, a courtyard style rear garden with rear access and a fantastic out-building which could be a studio/workshop/study.
Property Location
Similar Properties
Terraced house For Sale Rotherham Terraced house For Sale S63 Rotherham new homes for sale S63 new homes for sale Flats for sale Rotherham Flats To Rent Rotherham Flats for sale S63 Flats to Rent S63 Rotherham estate agents S63 estate agents



.png)











