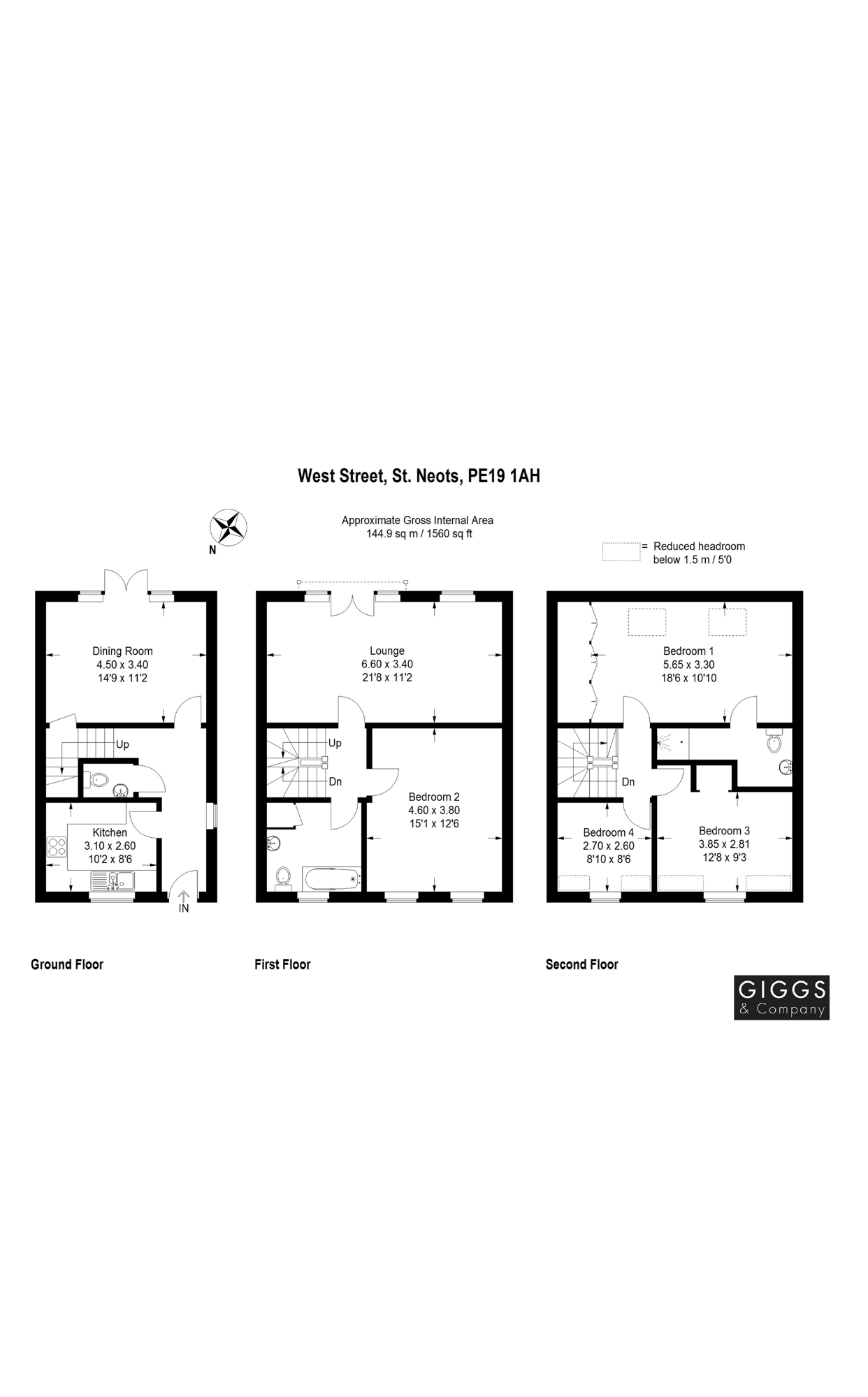4 Bedrooms Terraced house for sale in West Street, St Neots, Cambridgeshire PE19 | £ 345,000
Overview
| Price: | £ 345,000 |
|---|---|
| Contract type: | For Sale |
| Type: | Terraced house |
| County: | Cambridgeshire |
| Town: | St. Neots |
| Postcode: | PE19 |
| Address: | West Street, St Neots, Cambridgeshire PE19 |
| Bathrooms: | 2 |
| Bedrooms: | 4 |
Property Description
Spacious four bedroom town centre home.
This three storey family home offers over 1500sqft of living accommodation.
Situated within a few hundred yards of the town, this modern three story town house offers separate reception areas, off road parking, three double bedrooms and a fourth single room.
The master bedroom benefits from an en suite shower room and a range of fitted wardrobes.
Outside the property benefits from a low maintenance rear garden. Internal viewing is essential to fully appreciate the amount of accommodation available.
To arrange a viewing or for more information contact Joe on .
Entrance Via double glazed door to:
Entrance Hall Stairs rising to first floor accommodation, radiator, doors to:
Kitchen 10'4" x 8'5" (3.15m x 2.57m). Refitted with a matching range of eye and base level units, rolled top workspace, stainless steel sink and drainer with mixer tap, tiled splashbacks, gas hob, electric oven, extractor fan, wall mounted boiler, radiator, tiled flooring.
Dining Room 14'8" x 11'1" (4.47m x 3.38m). Radiator, understairs storage cupboard, coving to ceiling, two double glazed windows to rear, double glazed French doors opening onto garden
Cloakroom FItted with a two piece suite comprising low level WC, wash hand basin, tiled splashback.
First Floor Landing Stairs rising to second floor accommodation, doors to:
Lounge 21'9" x 11' (6.63m x 3.35m). Double glazed French doors to balcony, radiator, double glazed window to rear.
Bedroom Two 15'3" x 12'7" (4.65m x 3.84m). Two double glazed windows to rear, radiator, wood effect flooring.
Bathroom Fitted with a three piece suite comprising panelled bath, low level WC, pedestal wash hand basin, tiled splashback, storage cupboard, radiator, double glazed window to rear.
Second Floor Landing Radiator, access to loft, doors to:
Bedroom One 21'9" x 11' (6.63m x 3.35m). Two double glazed velux style windows, radiator, wood effect flooring.
Bedroom Three 12'7" x 12'4" (3.84m x 3.76m). Double glazed window to front, radiator, wood effect flooring.
Bedroom Four 8'5" x 8' (2.57m x 2.44m). Double glazed window to front, radiator.
En suite Fitted with a three piece suite comprising shower cubicle, low level WC, pedestal wash hand basin, tiled splashback, radiator.
Outside To the front are stairs rising to property. The rear is laid to lawn with a patio area, brick wall and fence surround with gated access to gravel driveway offering off road parking.
Property Location
Similar Properties
Terraced house For Sale St. Neots Terraced house For Sale PE19 St. Neots new homes for sale PE19 new homes for sale Flats for sale St. Neots Flats To Rent St. Neots Flats for sale PE19 Flats to Rent PE19 St. Neots estate agents PE19 estate agents



.jpeg)











