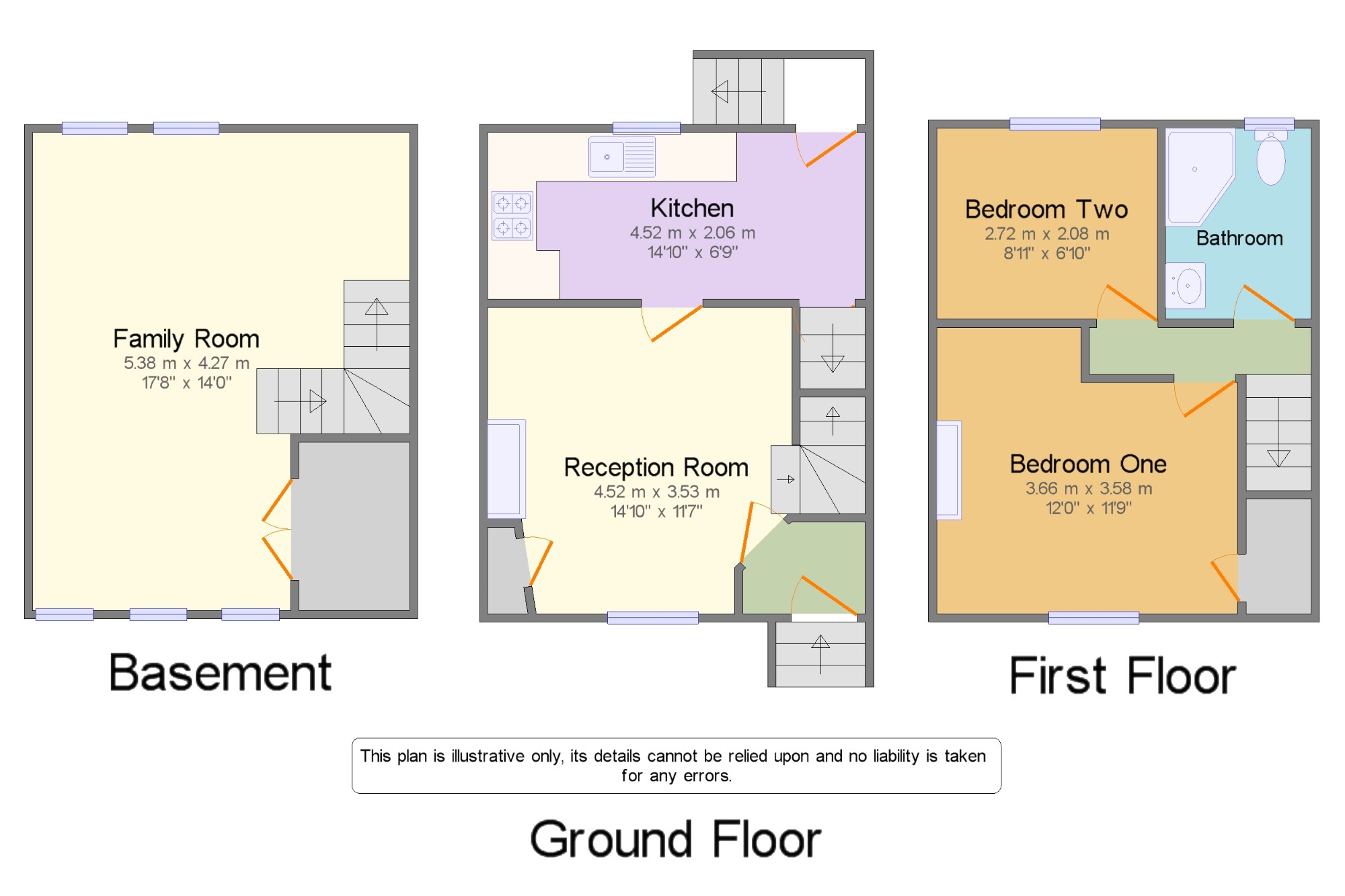2 Bedrooms Terraced house for sale in West View Place, Revidge, Blackburn, Lancashire BB2 | £ 105,000
Overview
| Price: | £ 105,000 |
|---|---|
| Contract type: | For Sale |
| Type: | Terraced house |
| County: | Lancashire |
| Town: | Blackburn |
| Postcode: | BB2 |
| Address: | West View Place, Revidge, Blackburn, Lancashire BB2 |
| Bathrooms: | 1 |
| Bedrooms: | 2 |
Property Description
This traditional stone built cottage is presented over three stories and comprises and is filled with many of the original features including beamed ceilings throughout and and exposed stone fireplace, which enhance the character of this property. The home comprises an lounge to the front and kitchen to the rear on the ground floor, two bedrooms and a family bathroom on the first floor, and the additional benefit of a converted basement which runs underneath the entire house and can be utilised as an additional reception room. The enclosed rear garden area is south-facing and very low maintenance.The property further benefits from gas central heating and double glazing throughout.
Vestibule2'7" x 3'3" (0.79m x 1m). With stone-flagged flooring and a ceiling light. An inner door leads into the lounge.
Reception Room14'10" x 11'7" (4.52m x 3.53m). A traditional cottage lounge with exposed ceiling beams and a stone fireplace with a high mantle, a raised hearth and an inset multi-fuel/wood-burning stove. The front window has a diamond leaded pattern, a radiator is installed and there are wall light points. A spindled staircase rises to the first floor and a rear door leads through to the kitchen.
Kitchen14'10" x 6'9" (4.52m x 2.06m). The kitchen is "galley" style and spans the full width of the property. It comes fitted with an arrangement of units at both base and eye level, plus work top areas and a one and a half bowl sink. An electric Dilpomat oven *error* and a 4 ring gas hob are integrated. There are recesses, with connections, for an upright fridge-freezer, a washer/drier and a dishwasher. The floor area is stone flagged, a radiator is installed and a cord/pulley clothes airing 'rack' is fitted. An external stable door leads out to the rear. An inner door and a flight of stone steps takes you down to the converted lower floor.
Family Room17'8" x 14' (5.38m x 4.27m). This large former cellar area is where the hand loom weaving activity would have taken place some two centuries ago. Within more recent times it has been converted into an additional reception room. The present vendors use it as a second lounge with dining space. It has a beamed ceiling, windows to both the front and rear elevations, a radiator and a large built-in general purpose storage cupboard.
Bedroom One12' x 11'9" (3.66m x 3.58m). A double bedroom with a leaded light front window, a radiator and a large closet above the stairwell. TV aerial lead.
Bedroom Two8'11" x 6'10" (2.72m x 2.08m). A good-sized single bedroom which is currently a nursery. It has a fitted radiator.
Bathroom5'10" x 7'8" (1.78m x 2.34m). Offering a three-piece arrangement in white comprising of a corner bath, a vanity style wash basin in a surround and a low-suite wc. Above the bath is a Mira shower and a semi- circular curtain rail.
Property Location
Similar Properties
Terraced house For Sale Blackburn Terraced house For Sale BB2 Blackburn new homes for sale BB2 new homes for sale Flats for sale Blackburn Flats To Rent Blackburn Flats for sale BB2 Flats to Rent BB2 Blackburn estate agents BB2 estate agents



.png)











