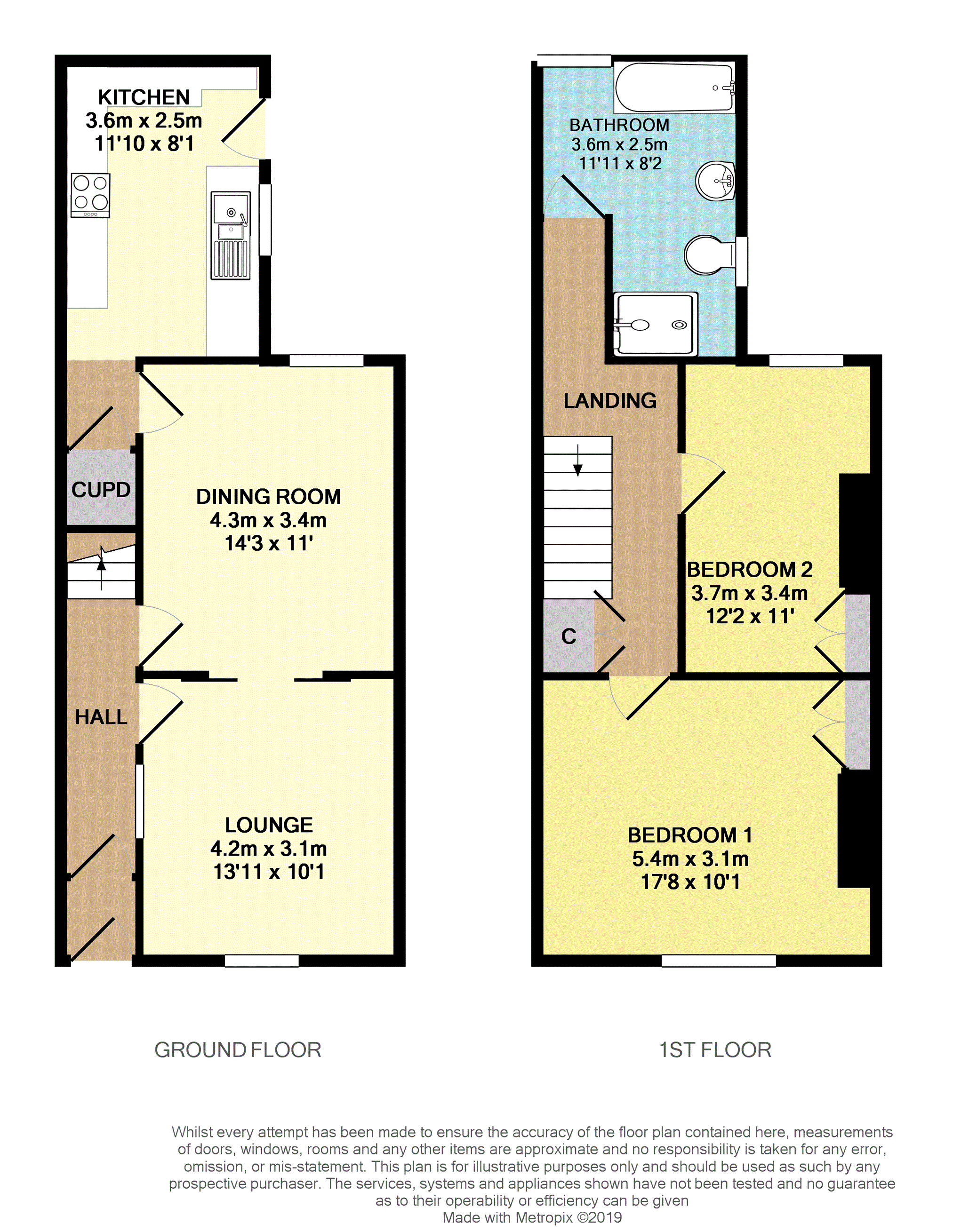2 Bedrooms Terraced house for sale in West View Road, Barrow-In-Furness LA14 | £ 110,000
Overview
| Price: | £ 110,000 |
|---|---|
| Contract type: | For Sale |
| Type: | Terraced house |
| County: | Cumbria |
| Town: | Barrow-in-Furness |
| Postcode: | LA14 |
| Address: | West View Road, Barrow-In-Furness LA14 |
| Bathrooms: | 1 |
| Bedrooms: | 2 |
Property Description
** stunning deceptively large terraced property **
**ideal first time buy**
Purplebricks are pleased to advertise this stunning deceptively large mid terraced property, situated in a highly popular area of Barrow, An entrance hallway gives access to the ground floor rooms which include, lounge, dining room, kitchen and rear yard, with outhouse.
To the first floor there are two large double bedrooms and a modern four-piece bathroom. The property is fully double glazed and gas central heated throughout, and has been fully modernised by the current owner.
The property benefits from being situated close to local shops and amenities and is only a short distance from the Town centre and Barrow Park. Being within easy access to bus stops and Barrows train station which has direct routes to neighbouring towns and beyond.
The property would suit a variety of buyers including rental investors or first-time buyers, and small families.
To arrange a viewing visit
Lounge
13ft11 x 10ft1
The lounge area is situated to the front aspect of the property and is centred around a feature fire. The room is neutrally decorated with modern feature wall, having a neutral carpet. Having double glazed window, radiator and power points
Dining Room
14ft3 x 11ft
The dining room is located to the rear of the property and is the larger of the two rooms, also neutrally decorated with feature wall.
Having double glazed window, radiators and power points, the dining room gives access to the kitchen
Kitchen
8ft1 x 11ft10
The rear kitchen has been fitted with cream high gloss wall and base units with complimentary worktops and splashback tiling. Incorporated into the worktop is a sink and drainer with mixer tap, an electric hob with over head extractor and built in electric oven. There is also space for freestanding appliances, including washing machine and fridge freezer. Having a double glazed window and there is access to the rear yard, which has a outhouse ideal for further storage
There is also an under stair cupboard which provides plenty of storage space
Master Bedroom
17ft8 x 10ft1
The main bedroom is situated to the front aspect of the property. This is a large double bedroom which has been neutrally decorated and carpeted. There is a double glazed window, radiator and power points
Bedroom Two
12ft2 x 11ft
A further double bedroom which is situated to the rear of the property, the room is neutrally decorated. There is a double glazed window, radiator and power points
Bathroom
8ft2 to 5ft1 x 11ft11 to 6ft1
Having access from the landing this large bathroom is fitted with white four-piece suite including bath, shower cubicle, sink and toilet. Having modern tiling and flooring. The room has two double glazed windows creating lots of natural light. There is also a modern ladder style towel radiator
Property Location
Similar Properties
Terraced house For Sale Barrow-in-Furness Terraced house For Sale LA14 Barrow-in-Furness new homes for sale LA14 new homes for sale Flats for sale Barrow-in-Furness Flats To Rent Barrow-in-Furness Flats for sale LA14 Flats to Rent LA14 Barrow-in-Furness estate agents LA14 estate agents



.png)











