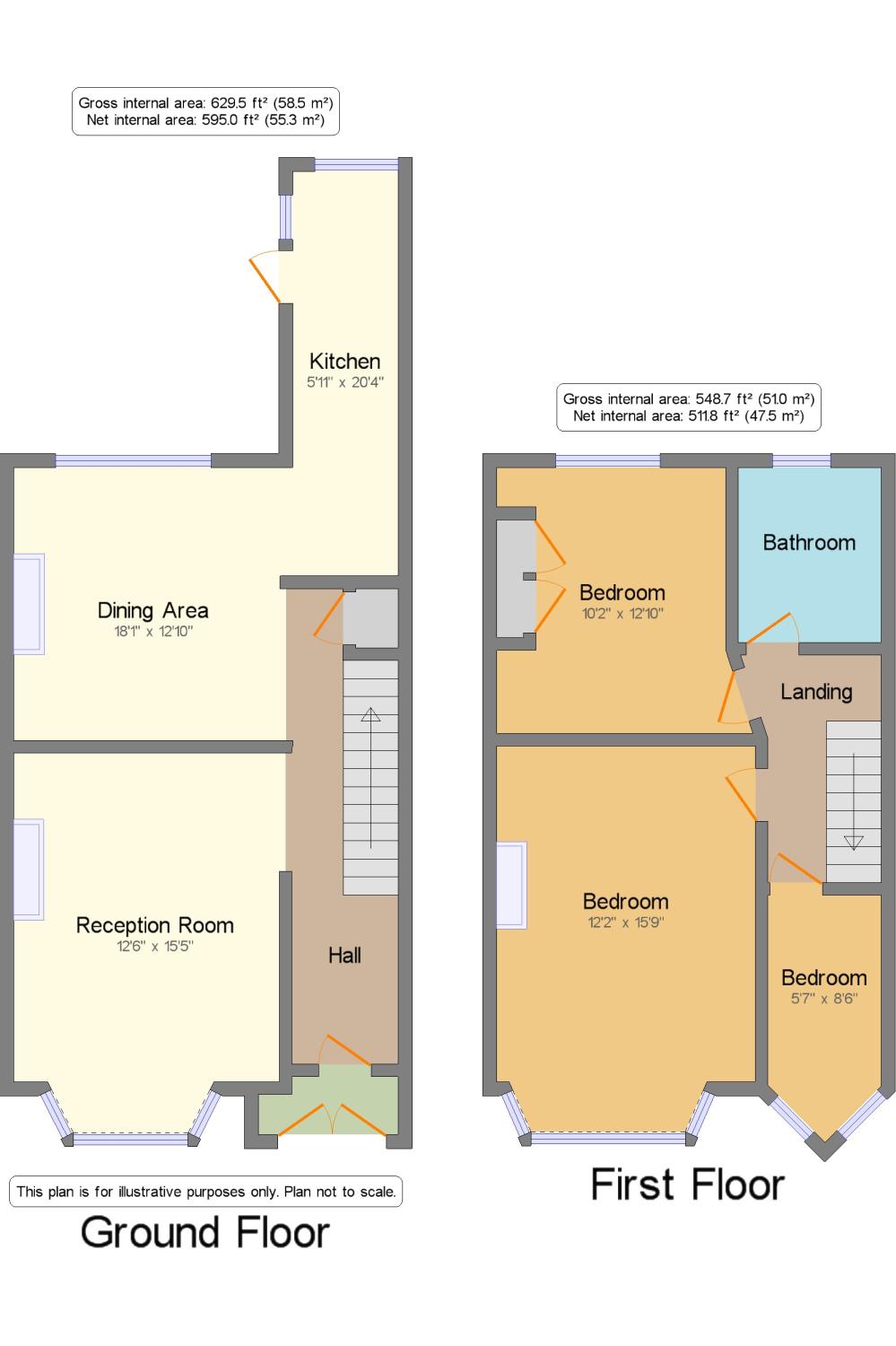3 Bedrooms Terraced house for sale in Westborough Road, Westcliff-On-Sea SS0 | £ 325,000
Overview
| Price: | £ 325,000 |
|---|---|
| Contract type: | For Sale |
| Type: | Terraced house |
| County: | Essex |
| Town: | Westcliff-on-Sea |
| Postcode: | SS0 |
| Address: | Westborough Road, Westcliff-On-Sea SS0 |
| Bathrooms: | 1 |
| Bedrooms: | 3 |
Property Description
Situated in a sought after location this mid terraced house. The property offers three bedrooms, two reception rooms. Within close proximity to local amenities, schools, bus routes, priory park and mainline station. Early viewings recommended to avoid disappointment.
• mid terraced house
• three bedrooms
• two reception rooms
• garden
• kitchen
Entrance Hall 1 x . Textured ceiling, obscure single glazed timber front door with two obscure single glazed windows to front aspect, built in under stairs storage cupboard, radiator. Stairs rising to first floor accommodation.
Living Room 115'1" x 12'1" (4.6m x 3.68m). Texture ceiling, bay window to front aspect and radiator.
Dining Room 112'1" x 11'1" (3.68m x 3.38m). Textured ceiling, window to rear aspect and radiator
Breakfast Room 114'7" x 10'1" (4.45m x 3.07m). Textured ceiling, window to rear aspect and radiator.
Kitchen 110'1" x 7'1" (3.07m x 2.16m). Textured ceiling, window to side aspect, door to rear aspect and garden. Wall and base units with roll edged work surface, single bowl sink unit inset and tiled splash backs. Wall mounted boiler and spaces for appliances.
Landing 1 x . Textured ceiling with loft access, built in storage cupboard.
Bedroom One 121'1" x 10'1" (6.43m x 3.07m). Textured ceiling, window to rear aspect, radiator.
Bedroom Two 113'7" x 10'1" (4.14m x 3.07m). Textured ceiling, bay window to front aspect, radiator.
Bedroom Three 111' x 11' (3.35m x 3.35m). Textured ceiling, window to rear aspect, radiator.
Bedroom Four 19'1" x 7'1" (2.77m x 2.16m). Textured ceiling, window to front aspect, built in overhead storage cupboard, radiator.
Bathroom 16'1" x 5'4" (1.85m x 1.63m). Textured ceiling, obscure glazed window to side aspect. Suite comprising a panelled bath with electric shower over, pedestal wash hand basin and low flush WC. Part tiled walls and splash backs.
Exterior Shower Room 1 x . Tiled shower cubicle, wash hand basin and low flush WC.
Garden 1 x . The garden measures approximately 35ft and commences with a patio area to the side with the remainder laid to lawn with fencing to boundaries.
Entrance Hall 2 x . Textured ceiling, obscure single glazed timber front door with two obscure single glazed windows to front aspect, built in under stairs storage cupboard, radiator. Stairs rising to first floor accommodation.
Living Room 215'4" x 12'4" (4.67m x 3.76m). Texture ceiling, bay window to front aspect and radiator.
Dining Room 212'4" x 11'5" (3.76m x 3.48m). Textured ceiling, window to rear aspect and radiator
Kitchen 2 x . Textured ceiling, window to side aspect, door to rear aspect and garden. Wall and base units with roll edged work surface, single bowl sink unit inset and tiled splash backs. Wall mounted boiler and spaces for appliances.
Breakfast Room 2 x . Textured ceiling, window to rear aspect and radiator.
Landing 2 x . Textured ceiling with loft access, built in storage cupboard.
Bedroom One 2 x . Textured ceiling, window to rear aspect, radiator.
Bedroom Two 2 x . Textured ceiling, bay window to front aspect, radiator.
Bedroom Three 2 x . Textured ceiling, window to rear aspect, radiator.
Bedroom Four 2 x . Textured ceiling, window to front aspect, built in overhead storage cupboard, radiator.
Bathroom 2 x . Textured ceiling, obscure glazed window to side aspect. Suite comprising a panelled bath with electric shower over, pedestal wash hand basin and low flush WC. Part tiled walls and splash backs.
Exterior Shower Room 2 x . Tiled shower cubicle, wash hand basin and low flush WC.
Garden 2 x . The garden measures approximately 35ft and commences with a patio area to the side with the remainder laid to lawn with fencing to boundaries.
Property Location
Similar Properties
Terraced house For Sale Westcliff-on-Sea Terraced house For Sale SS0 Westcliff-on-Sea new homes for sale SS0 new homes for sale Flats for sale Westcliff-on-Sea Flats To Rent Westcliff-on-Sea Flats for sale SS0 Flats to Rent SS0 Westcliff-on-Sea estate agents SS0 estate agents



.png)











