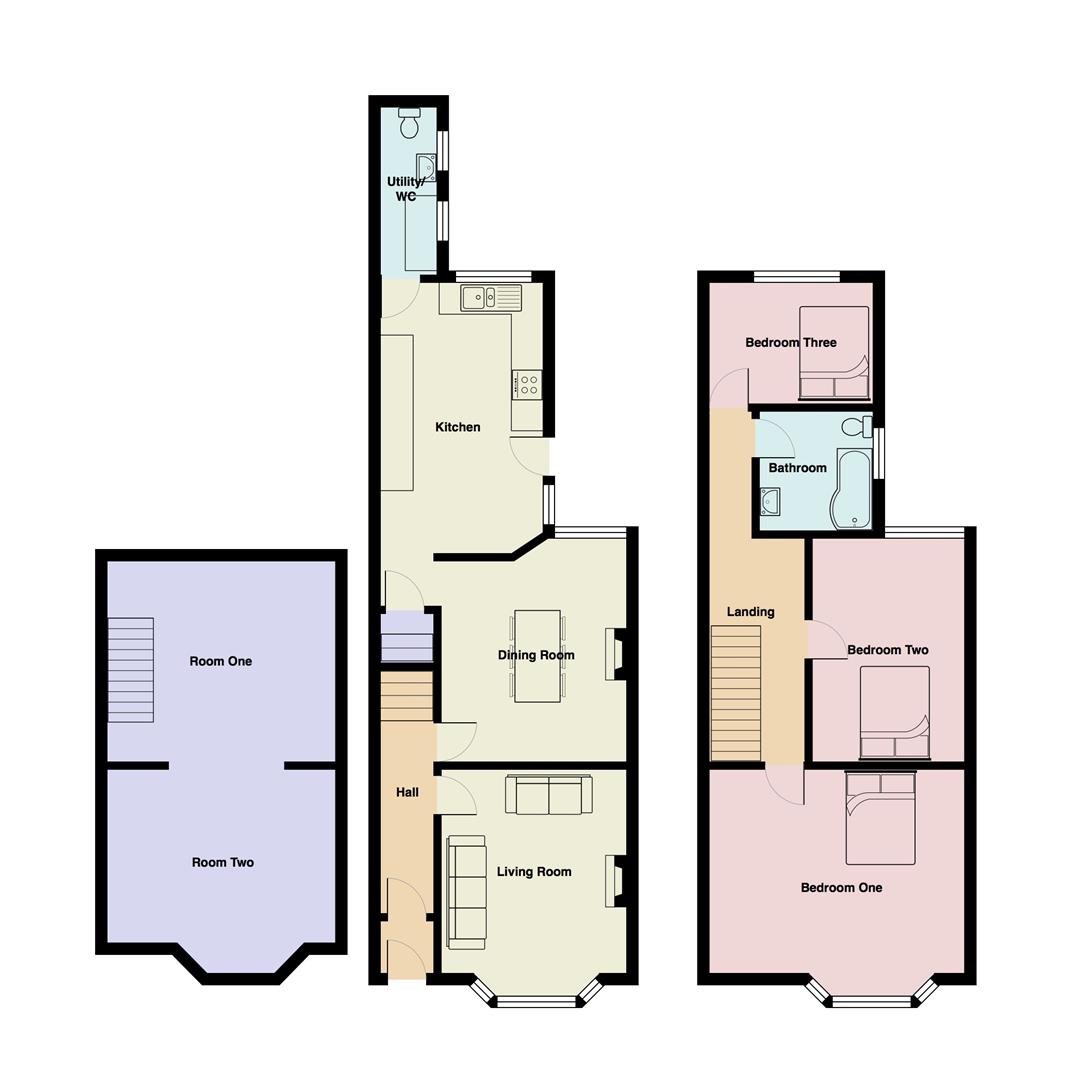3 Bedrooms Terraced house for sale in Westbourne Road, Lancaster LA1 | £ 265,000
Overview
| Price: | £ 265,000 |
|---|---|
| Contract type: | For Sale |
| Type: | Terraced house |
| County: | Lancashire |
| Town: | Lancaster |
| Postcode: | LA1 |
| Address: | Westbourne Road, Lancaster LA1 |
| Bathrooms: | 1 |
| Bedrooms: | 3 |
Property Description
Located on the desirable Westbourne Road in central Lancaster, is this immaculately presented three bedroom Victorian terraced house. Offering well proportioned living accommodation and attractive period features, the characterful property makes an ideal family home and sits in an ideal position to access the wide range of amenities that the historic city of Lancaster has to offer. A multitude of high street shops, ample restaurants, bars and supermarkets are all within easy reach, as well as highly regarded schools, the award winning university of Lancaster, the Royal Infirmary and a handy West Coast mainline railway station. For commuters, local buses provide regular travel in and around the city and further afield, the M6 motorway lies under three miles away. The internal layout of the property briefly comprises on the ground floor of an entrance hall, bay fronted living room complete with multi fuel stove, spacious dining room, modern fitted kitchen and a utility with WC. The impressive cellar is access from the kitchen and spans the full length of the property, providing useful storage space and workshop area. To the first floor are two excellent sized double bedrooms, a single bedroom plus a modern three piece bathroom suite. Externally, the property boasts a walled rear yard with room for a shed, along with a small area to the front ideal for pitted plants.
Ground Floor
Entrance Hall
Victorian styled tiling, radiator and ceiling lights.
Living Room (3.58m x 4.11m (max measurement) (11'9 x 13'6 (max)
Feature fire place with exposed brick and multi fuel stove, double glazed bay window to front aspect, radiator and ceiling light.
Dining Room (0.58m x 4.32m (1'11 x 14'2))
Feature fire place (currently not in use), double glazed window to rear aspect, radiator and ceiling light.
Kitchen (3.20m x 4.80m (10'6 x 15'9))
Fitted kitchen with a range of base and wall mounted units, integral appliances include four ring induction hob, double oven, fridge and freezer, dishwasher, double sink and drainer unit. Double glazed window to rear aspect, door leading to rear yard, radiator and ceiling lights.
Utility/Wc (1.04m x 3.25m (3'5 x 10'8))
Plumbing for washing machine and dryer, worktop, low level wc, vanity cupboard wash hand basin, double glazed windows to side, ceiling light.
Cellar
Room One (4.11m x 3.71m (13'6 x 12'2))
Power and lighting
Room Two (4.11m x 4.17m ( max measurement ) (13'6 x 13'8 ( m)
Power and lighting.
First Floor
Bedroom One (4.52m x 4.27m (max measurement) (14'10 x 14'0 (max)
Double bedroom. Double glazed bay window to front aspect, stripped flooring, cast iron radiator, ceiling light.
Bedroom Two (2.72m x 3.89m (8'11 x 12'9))
Double bedroom. Built in cupboards housing gas central heating boiler, cast iron radiator, double glazed window to rear aspect, ceiling light.
Bedroom Three (3.15m x 2.57m (10'4 x 8'5))
Double bedroom. Stripped flooring, double glazed window to rear aspect, cast iron radiator, ceiling light.
Bathroom (2.21m x 2.34m (7'3 x 7'8))
Three piece suite. P bath with shower over, low level wc, pedestal wash hand basin. Tiled walls and flooring, towel radiator, double glazed window to side, ceiling lights.
External
Walled rear yard with shed. Small planting area to front. On street parking.
Property Location
Similar Properties
Terraced house For Sale Lancaster Terraced house For Sale LA1 Lancaster new homes for sale LA1 new homes for sale Flats for sale Lancaster Flats To Rent Lancaster Flats for sale LA1 Flats to Rent LA1 Lancaster estate agents LA1 estate agents



.png)











