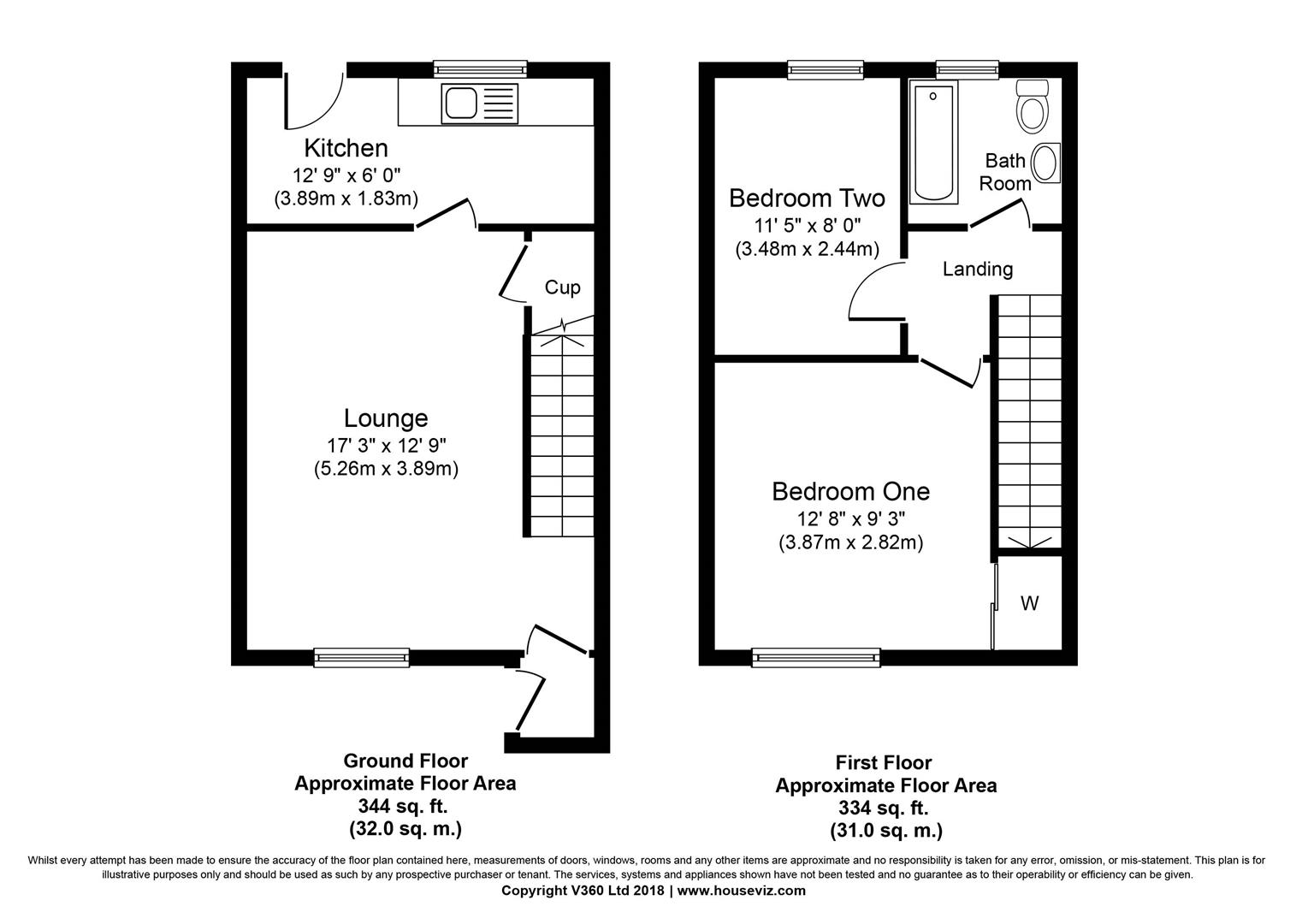2 Bedrooms Terraced house for sale in Wester Bankton, Livingston EH54 | £ 134,000
Overview
| Price: | £ 134,000 |
|---|---|
| Contract type: | For Sale |
| Type: | Terraced house |
| County: | West Lothian |
| Town: | Livingston |
| Postcode: | EH54 |
| Address: | Wester Bankton, Livingston EH54 |
| Bathrooms: | 1 |
| Bedrooms: | 2 |
Property Description
Beautifully presented End Terraced Villa situated in a perfect location at the foot of a quiet cul-de-sac. The property which has been upgraded by its current owners comprises two double bedrooms, lounge, fully fitted kitchen with appliances, modern bathroom, and also benefitting from gas central heating with a combi boiler and recently installed UPVC double glazed windows and doors, partially floored attic with Ramsay ladder, summer house with French doors, large decked patio area, side garden with shed, front garden and driveway and ample adjacent parking. There would be scope for extending to the side, subject to planning.
Vestibule
Access through UPVC double glazed door. Ceramic tiled floor, light fitting, wall mounted fuse box. Door to lounge.
Lounge (5.26m x 3.89m (17'3" x 12'9"))
Spacious sitting room with feature corner windows and wooden blinds. Quality laminate flooring and carpeted staircase with contemporary balustrade. Door to understair cupboard. Glazed door to fitted kitchen, Electric fire and surround, radiator, light fitting.
Fitted Kitchen (3.89m x 1.83m/3.05m (12'9" x 6/10"))
Galley style kitchen fitted with base and wall mounted units, complementary worktops and matching splashbacks, large stainless steel sink, side drainer and mixer tap. The dual fuel cooker, washing machine and fridge are included in the sale but are not warranted. Window with roller blind overlooking rear garden and woodland beyond. UPVC/double glazed door with fitted venetian blind. Wall mounted drop leaf table. Wall mounted combi gas central heating boiler. Quality vinyl floorcovering, radiator, 4-way spotlights.
Upper Landing
Doors to bedrooms and bathroom. Hatch to partially floored attic with Ramsay ladder.
Bedroom One (3.87m x 2.82m (12'8" x 9'3"))
Double bedroom with feature corner window and wooden venetian blinds. Deep fitted wardrobe concealed behind sliding doors. Large overstair storage cupboard. Fitted carpet, radiator, stylish light fitting.
Bedroom Two (3.48m x 2.44m (11'5" x 8'))
Double bedroom with rear facing window. Laminate flooring, radiator, 3-way light fitting.
Bathroom
Wall and ceiling cladding and fitted with dual flush WC, pedestal wash hand basin with mixer tap and matching bath with mixer tap shower attachment and electric shower over. Opaque glazed window with roller blind. Quality vinyl floorcovering, chrome vertical radiator, downlighters.
Gardens
Decked rear garden with large summer house with French doors and windows. Side garden with hut. Front garden laid to grass and driveway, .
Property Location
Similar Properties
Terraced house For Sale Livingston Terraced house For Sale EH54 Livingston new homes for sale EH54 new homes for sale Flats for sale Livingston Flats To Rent Livingston Flats for sale EH54 Flats to Rent EH54 Livingston estate agents EH54 estate agents














