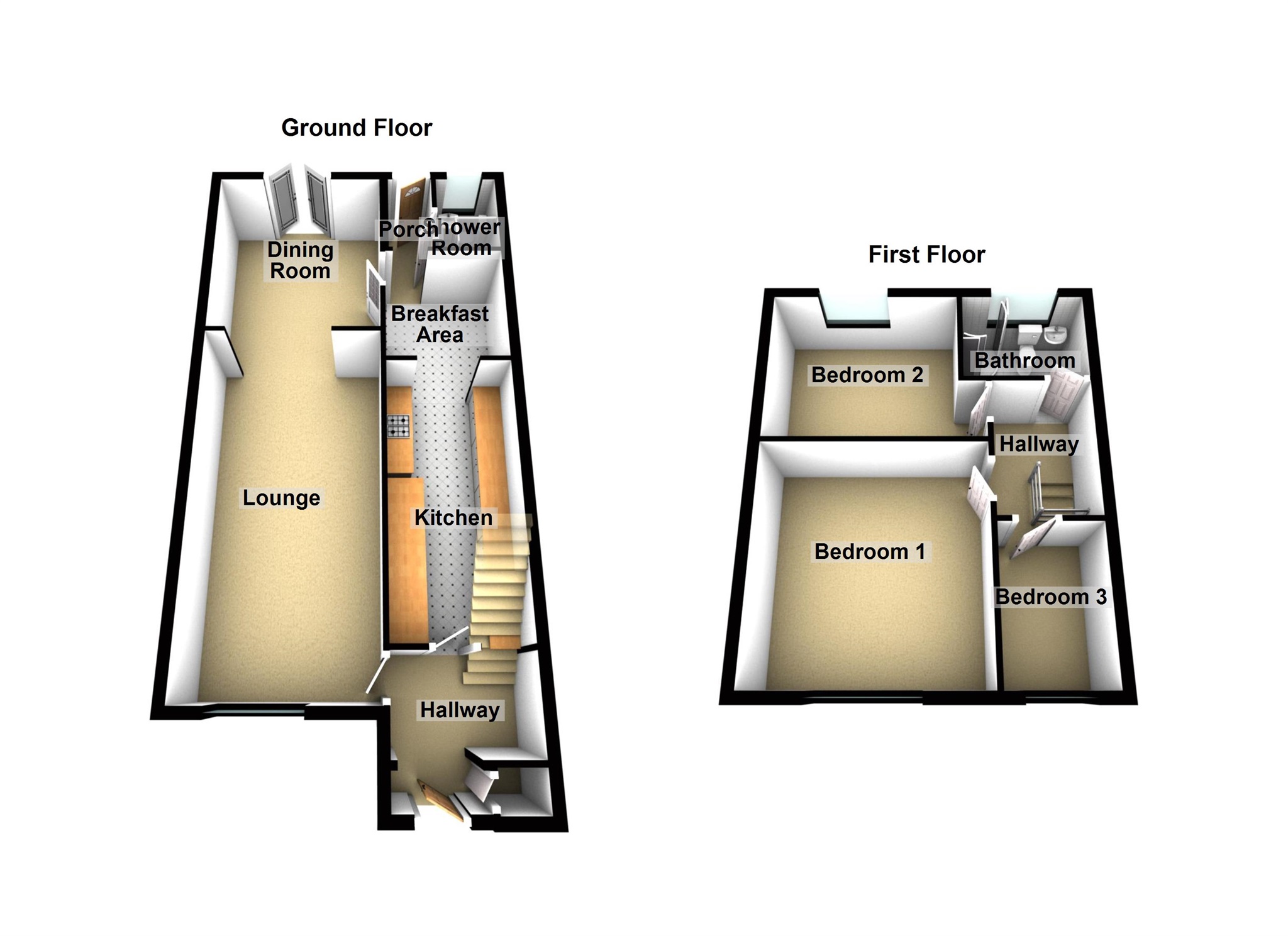3 Bedrooms Terraced house for sale in Western Avenue, Bulwark, Chepstow NP16 | £ 219,950
Overview
| Price: | £ 219,950 |
|---|---|
| Contract type: | For Sale |
| Type: | Terraced house |
| County: | Monmouthshire |
| Town: | Chepstow |
| Postcode: | NP16 |
| Address: | Western Avenue, Bulwark, Chepstow NP16 |
| Bathrooms: | 2 |
| Bedrooms: | 3 |
Property Description
Summary
Peter Alan are pleased to offer for sale this superb extended three bedroom mid terraced property which is located in this sought after area of Bulwark. Conveniently within walking distance to the local primary and junior schools, Bulwark also provides shops, post office and a supermarket!
Description
Peter Alan are pleased to offer for sale this superb extended three bedroom mid terraced property which is located in this sought after area of Bulwark. Conveniently within walking distance to the local primary and junior schools, Bulwark also provides shops, post office and a supermarket! The well presented property which has ben updated and improved comprises briefly of an entrance hall, lounge, extended dining room, refitted kitchen/breakfast room. Shower room to the ground floor. Three bedrooms and a family bathroom to the first floor. The property also benefits from Upvc double glazing and gas central heating. Front garden with a driveway for approximately two cars and an enclosed rear garden. Further benefits from being in close proximity to main road links including the M48 Severn Bridge providing quick and easy access for commuting!
Hallway
Enter via an opaque Upvc double glazed door to the hallway. Wood laminate flooring. Doors to the lounge and kitchen. Stairs to the first floor.
Lounge 21' 10" x 10' 10" ( 6.65m x 3.30m )
Upvc double glazed window to the front. Wood laminate flooring. Wall mounted gas fire. Arch to the dining room.
Dining Room 11' 9" x 10' 11" ( 3.58m x 3.33m )
Upvc double glazed French doors to the rear. Radiator. Wood laminate flooring.
Kitchen/breakfast Room 23' 11" x 8' 10" max ( 7.29m x 2.69m max )
A well appointed and larger than average kitchen which has a good range of base units with laminate worktops incorporating a one and a half stainless steel sink bowl and drainer. Gas cooker with cooker hood over. Built in electric double oven. Space for a fridge/freezer. Plumbing for a washing machine and dishwasher. Wall cupboards. Tiled splashbacks. Ceramic tile flooring. Open into a breakfast room which has a radiator and a double glazed ceiling light. Arch to the rear porch with a door to the rear garden and door to shower room.
Shower Room
Comprising of a shower, close coupled WC and a pedestal wash hand basin. Ceramic tile flooring. Visibly fully tiled. Heated towel rail. Opaque Upvc double glazed window to the rear.
Landing
Doors to the bathroom, bedrooms and storage cupboard which houses a wall mounted combination boiler. Access to the loft.
Bathroom
Comprising of a corner bath, close coupled WC and a wash hand basin set in a vanity unit. Tile effect laminate flooring. Tiled splashbacks. Opaque Upvc double gazed window to the rear. Radiator.
Bedroom One 13' 1" max x 12' 7" ( 3.99m max x 3.84m )
Upvc double glazed window to the front. Fitted bedroom furniture which includes wardrobes and cupboards. Radiator.
Bedroom Two 9' 3" x 12' 9" ( 2.82m x 3.89m )
Upvc double glazed window to the rear. Radiator.
Bedroom Three 7' 11" x 8' 6" ( 2.41m x 2.59m )
Upvc double glazed window to the front. Radiator.
Outside
Front - Driveway for two cars.
Rear - An enclosed garden.
Property Location
Similar Properties
Terraced house For Sale Chepstow Terraced house For Sale NP16 Chepstow new homes for sale NP16 new homes for sale Flats for sale Chepstow Flats To Rent Chepstow Flats for sale NP16 Flats to Rent NP16 Chepstow estate agents NP16 estate agents



.png)

