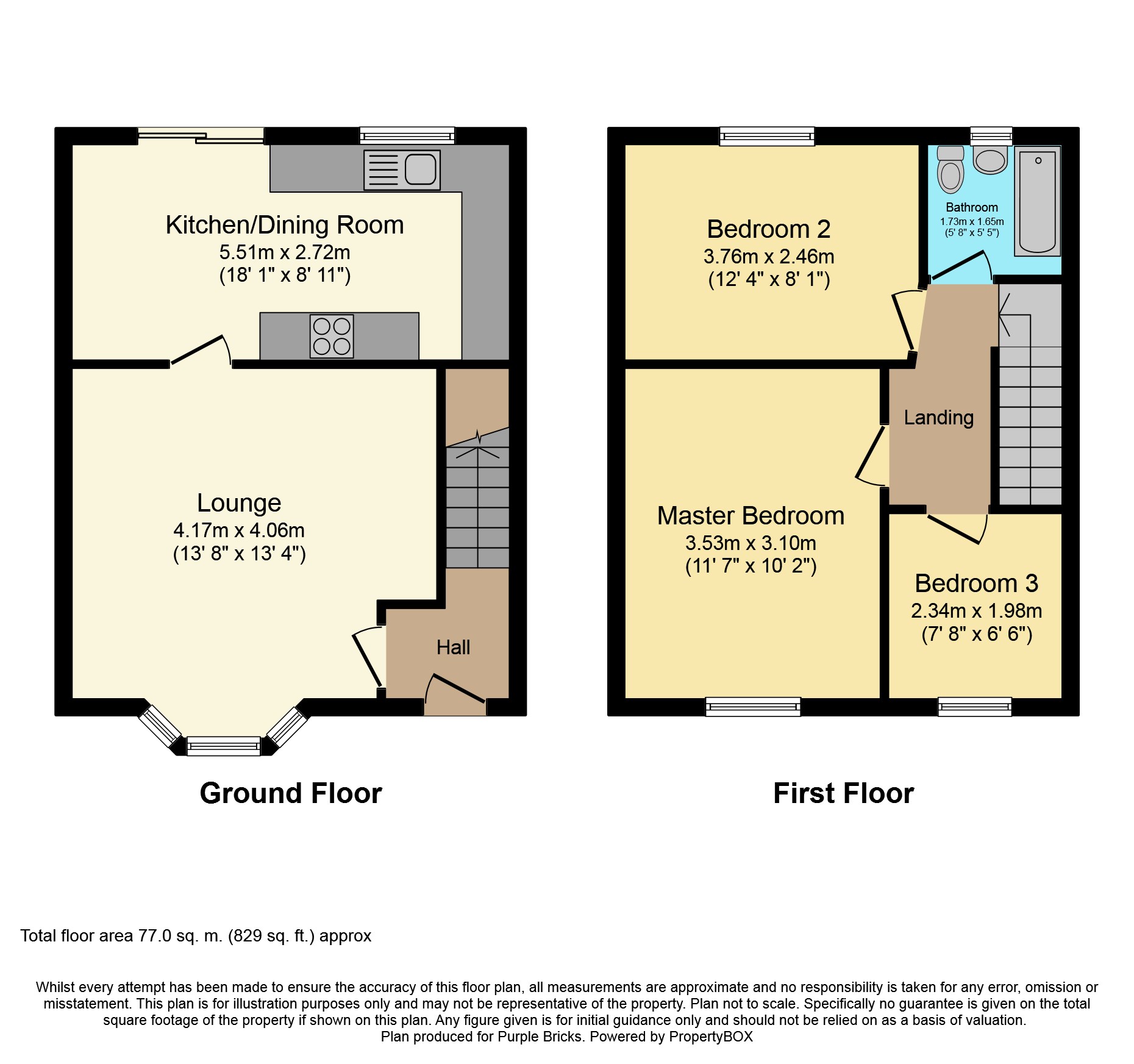3 Bedrooms Terraced house for sale in Westfield Avenue, Fleetwood FY7 | £ 90,000
Overview
| Price: | £ 90,000 |
|---|---|
| Contract type: | For Sale |
| Type: | Terraced house |
| County: | Lancashire |
| Town: | Fleetwood |
| Postcode: | FY7 |
| Address: | Westfield Avenue, Fleetwood FY7 |
| Bathrooms: | 1 |
| Bedrooms: | 3 |
Property Description
***ideal first time buy or buy to let ***
Open Day Saturday 9th February 2pm-3pm
Well presented three bedroom terrace property with lots of character for sale on Westfield Avenue in Fleetwood. Situated in a popular residential location, it is close to local amenities, transport links and excellent schools. It benefits from a good size lounge, modern fitted kitchen with dining room front and rear gardens. The property briefly comprises; hallway, lounge, kitchen diner, landing, two double bedrooms, one single bedroom and three piece bathroom suite, gardens to the front and rear, fully double glazed and gas central heated.
Council tax Band A.
Entrance
Entering through UPVC double glazed door, cupboard housing meters, stairs to first floor carpeted.
Lounge
13'8" x 13'4"
To the front aspect UPVC double glazed bay window, feature fireplace, radiator, laminate flooring, understairs storage area.
Kitchen/Diner
18'12" x 8'11"
To the rear aspect UPVC double glazed window and patio doors to the rear garden. Modern fitted kitchen with wall and base mounted units complimentary work surfaces, stainless steel sink and drainer, plumbed for washing machine, space for fridge freezer, vented for tumble drier, cooker point, cupboard housing combi boiler, part tiled walls, central heating radiator, separate dining area, laminate flooring.
Landing
Stairs to first floor lead to landing area, loft access, carpeted.
Master Bedroom
10'2" x 11'7"
To the front aspect UPVC double glazed window, Original feature fireplace, radiator, carpet flooring.
Bedroom Two
12'4" x 8'1"
To the rear aspect UPVC double glazed window, radiator, carpet flooring.
Bedroom Three
7'8" X 6'6"
To the front aspect UPVC double glazed window, radiator, carpet flooring.
Bathroom
5'8" X 5'3"
To the rear aspect UPVC double glazed window, modern three piece white bathroom suite comprising of low flush W.C, pedestal wash hand basin, panelled bath with shower over, fully tiled walls, vinyl flooring.
Rear Garden
Good sized rear garden with rear gate access. Lawned with paved pathway and timber shed.
Outside
Enclosed front garden with pathway and lawn area and established planted borders.
Property Location
Similar Properties
Terraced house For Sale Fleetwood Terraced house For Sale FY7 Fleetwood new homes for sale FY7 new homes for sale Flats for sale Fleetwood Flats To Rent Fleetwood Flats for sale FY7 Flats to Rent FY7 Fleetwood estate agents FY7 estate agents



.png)











