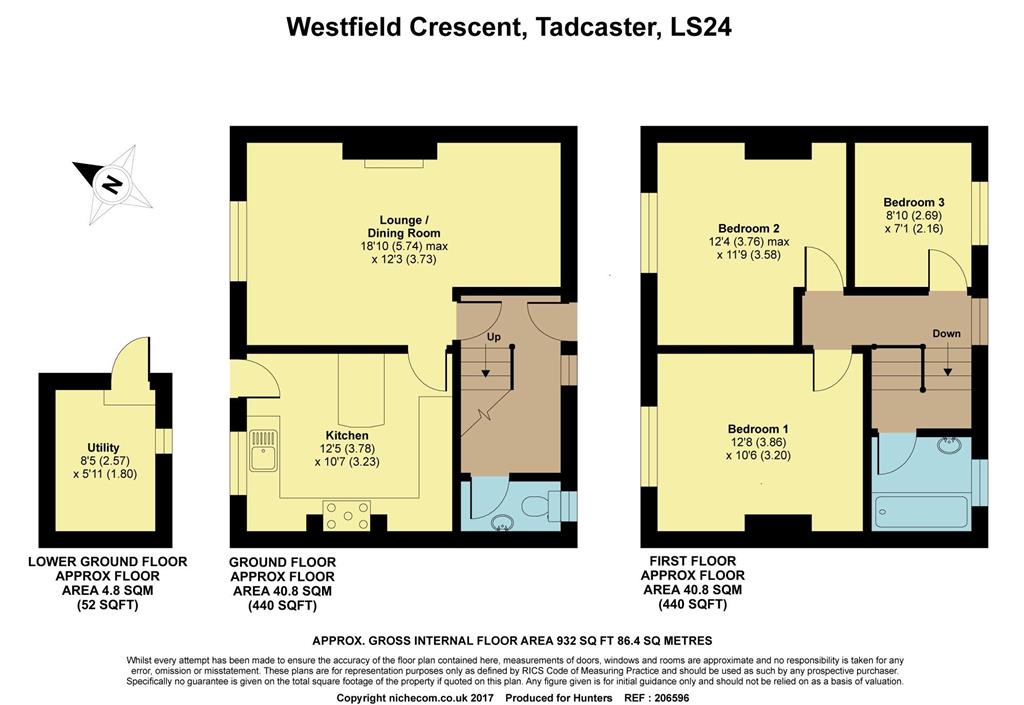3 Bedrooms Terraced house for sale in Westfield Crescent, Tadcaster, North Yorkshire LS24 | £ 210,000
Overview
| Price: | £ 210,000 |
|---|---|
| Contract type: | For Sale |
| Type: | Terraced house |
| County: | North Yorkshire |
| Town: | Tadcaster |
| Postcode: | LS24 |
| Address: | Westfield Crescent, Tadcaster, North Yorkshire LS24 |
| Bathrooms: | 0 |
| Bedrooms: | 3 |
Property Description
Situated on the popular residential area in Tadcaster on Westfield Crescent lies this well presented three bedroom terraced home. Accessible for the local amenities Tadcaster has to offer and within convenient reach of renowned schools such as Tadcaster Grammar school and Riverside Primary School.
The accommodation with is well presented benefits from gas fired central heating and double glazing. Enter the property into the modern kitchen which is fitted with integrated appliances. A spacious lounge and rear hall lead to a useful utility area under the stairs. Stairs then lead to the half landing with the separate WC. On the first floor are three beautifully presented bedrooms and a modern house bathroom.
A superb rear garden which has been lawned along with a brick paved patio which is ideal for outside dining and entertaining.
Location
Tadcaster is a delightful market town surrounded by beautiful North Yorkshire countryside. With a fantastic array of cosy pubs including the oldest brewery in Yorkshire. The property is situated within this most popular and extremely well served market town, which provides an excellent range of amenities and facilities to include shops, primary and secondary schools, sports and health facilities. The property is conveniently situated for access to Leeds and York City centres, with the nearby A64 and A1/M1 link roads providing swift and easy commuting throughout the Yorkshire region.
Directions
From Tadcaster Town Centre, head in the direction of Boston Spa and take the turning right immediately after the Entrance to Tadcaster Swimming Pool, onto Westfield Crescent. Follow the road round, and the property can be located on the left hand side.
Accommodation
kitchen dining room
3.78m (12' 5") x 3.23m (10' 7")
Fitted with a range of wall and base units with preparation surfaces over. Double sink unit with mixer tap. Integrated fridge and dishwasher. Gas and electric cooker point. External door and window to front aspect. Door leading to the lounge.
Lounge
5.74m (18' 10") x 3.73m (12' 3")
Window to front and rear aspects. Two radiators. Adams style fireplace with marble effect hearth, wooden mantle with open fire.
Rear hall
Stairs leading to the first floor. Door to utility/under stairs and door into the lounge.
Utility/under stairs
2.59m (8' 6") x 1.78m (5' 10")
Space and plumbing for a washing machine. Tiled floor. Window to rear aspect.
Stairs to half landing
Door to WC and stairs leading to the first floor landing.
WC
Window to rear aspect, low level flush WC, pedestal hand wash basin. Tiled floors.
First floor landing
Leading to bedrooms and house bathroom. Window to rear aspect.
Master bedroom
3.86m (12' 8") x 3.20m (10' 6")
Window to front aspect and radiator.
Bedroom two
3.76m (12' 4") x 3.58m (11' 9")
Window to front aspect and radiator.
Bedroom three
2.69m (8' 10") x 2.16m (7' 1")
Window to rear aspect and radiator.
Bathroom
Panelled bath with shower over. Pedestal sink with mixer tap. Heated towel rail. Tiled walls and floors. Window and Velux window to the rear aspect.
To the rear
Laid mainly to lawn with hedge boundaries. Steps lead from the back door to a block paved patio seating area.
To the front
Blocked paved driveway to provide off street parking for multiple cars.
Property Location
Similar Properties
Terraced house For Sale Tadcaster Terraced house For Sale LS24 Tadcaster new homes for sale LS24 new homes for sale Flats for sale Tadcaster Flats To Rent Tadcaster Flats for sale LS24 Flats to Rent LS24 Tadcaster estate agents LS24 estate agents



.png)




