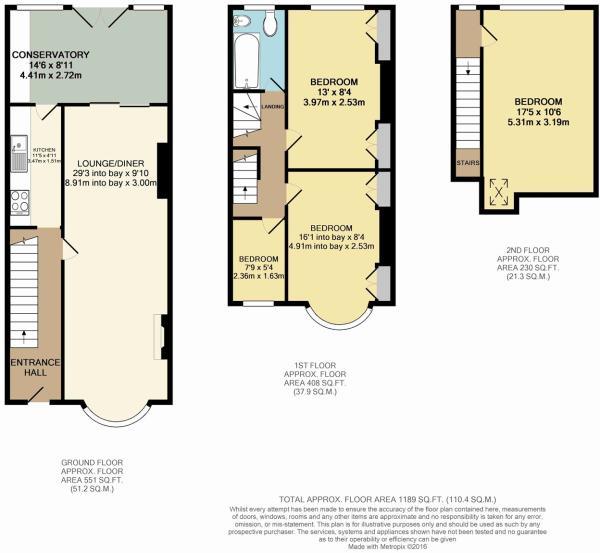4 Bedrooms Terraced house for sale in Westmoreland Avenue, Welling, Kent DA16 | £ 399,995
Overview
| Price: | £ 399,995 |
|---|---|
| Contract type: | For Sale |
| Type: | Terraced house |
| County: | Kent |
| Town: | Welling |
| Postcode: | DA16 |
| Address: | Westmoreland Avenue, Welling, Kent DA16 |
| Bathrooms: | 0 |
| Bedrooms: | 4 |
Property Description
Situated on one of South Welling's most desirable roads is this four bedroom middle terraced family home. Having been thoughtfully extended the accommodation now comprises entrance hall, large bay fronted through lounge measuring 29'10 X 9'10, fitted kitchen, conservatory which overlooks the rear garden, three first floor bedrooms, three piece bathroom suite and to the second floor a master bedroom. The rear garden measures approximately 65ft and includes a patio and lawn area. Additional benefits to note include double glazing, gas central heating and a driveway to the front for parking. Positioned just 0.5 miles from Falconwood Train Station an internal viewing is highly advised.
Entrance hall
Hard wood front door, stairs to first floor and laminate flooring.
Through lounge
9.09m (29' 10") X 3.00m (9' 10")
Double glazed bay window to front, double glazed sliding door to conservatory, coved ceiling, feature fireplace, picture rail, radiator and laminate flooring.
Kitchen
3.48m (11' 5") X 1.50m (4' 11")
Double glazed door to conservatory, range of wall and base units, integrated electric oven and gas hob, one and a half bowl sink unit, space for fridge and freezer, spot lights and wall and base units.
Conservatory
4.42m (14' 6") X 2.74m (9' 0")
Double glazed doors to rear, range of wall and base units, space for dish washer, space for tumble dryer, space for washing machine and wall and floor tiling.
Landing
Stairs to second floor and carpet.
Bedroom one
4.88m (16' 0") X 2.51m (8' 3")
Double glazed bay window to front, radiator and laminate flooring.
Bedroom two
3.96m (13' 0") X 2.54m (8' 4")
Double glazed window to rear, radiator and laminate flooring.
Bedroom three
2.34m (7' 8") X 1.63m (5' 4")
Double glazed window to front, radiator and laminate flooring.
Bathroom
2.34m (7' 8") X 1.55m (5' 1")
Double glazed frosted window to rear, modern panelled bath with shower over, low-level WC, wash hand basin, heated towel rail and wall and floor tiling.
Bedroom four
5.28m (17' 4") X 3.25m (10' 8")
Double glazed window to rear, velux window, radiator and carpet.
Rear garden
Approximately 19.81m (65' 0")
Lawn, patio area, storage shed and fencing.
Driveway
Block paved driveway to the front for parking.
Property Location
Similar Properties
Terraced house For Sale Welling Terraced house For Sale DA16 Welling new homes for sale DA16 new homes for sale Flats for sale Welling Flats To Rent Welling Flats for sale DA16 Flats to Rent DA16 Welling estate agents DA16 estate agents



.png)











