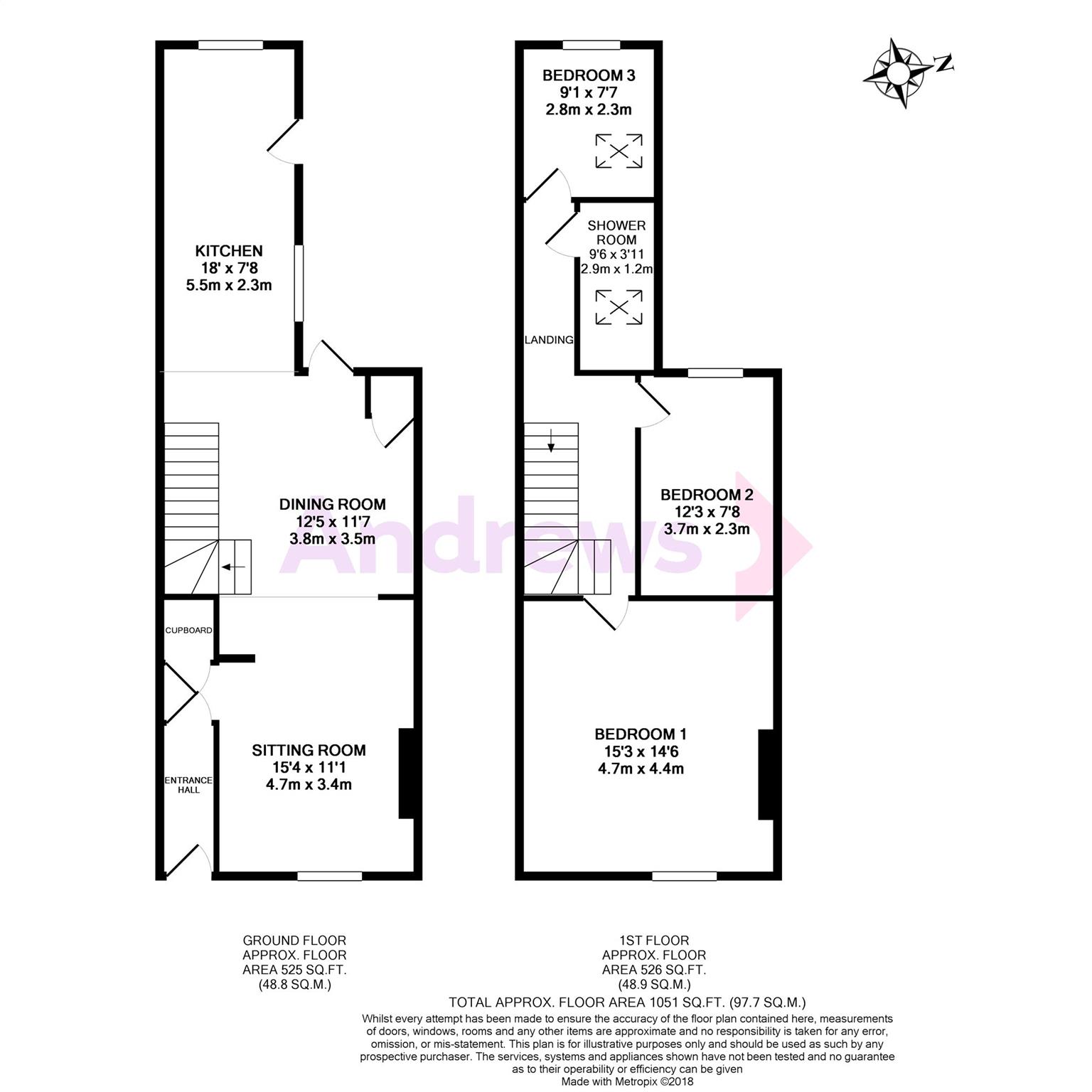3 Bedrooms Terraced house for sale in Westmoreland Street, Bath, Somerset BA2 | £ 400,000
Overview
| Price: | £ 400,000 |
|---|---|
| Contract type: | For Sale |
| Type: | Terraced house |
| County: | Bath & N E Somerset |
| Town: | Bath |
| Postcode: | BA2 |
| Address: | Westmoreland Street, Bath, Somerset BA2 |
| Bathrooms: | 1 |
| Bedrooms: | 3 |
Property Description
This row of Georgian houses is in a fantastic location, tucked away just off the Lower Bristol Road. With the city and all it's amenities within half a mile, and local shops and bars even closer, this property has the further benefit of having no related onward purchase being tied in.
Having undergone an extensive renovation over the past two years, including the addition of a two storey rear extension, this house is absolutely stunning. Open plan living combined with contemporary fixtures, have created a light modern space, ready for new owners to move their furniture straight in. The entrance hall protects the sitting room from the elements, with a useful cloaks cupboard just as you enter the reception space. The sitting room and dining room have been knocked through, with a sash style double glazed replacement window and period style fireplace. The dining room also has a multipane glazed door to the garden, and opens through to the 18ft long kitchen. This stylish space has an integrated dishwasher, washing machine, fridge, freezer, oven and hob; along with a breakfast bar and another door to the garden. Upstairs, you will find two double bedrooms, a single bedroom and the lovely shower room.
The rear garden has a section of decking which leads to the lawn, all enclosed by fencing.
Entrance Hall
Recessed spotlights. Radiator. Meter cupboard.
Sitting Room (4.67m x 3.38m)
Double glazed sash style window to front. Radiator. Cloaks cupboard. Period style fireplace. Fitted shelves. Recessed spotlights.
Dining Room (3.78m x 3.53m)
Recessed spotlights. Radiator. Staircase with cupboard under. Cupboard housing combi boiler. Multi pane door to Rear Garden.
Kitchen (5.49m x 2.34m)
Double glazed sash style windows to side and rear. Single bowl inset sink unit with single drainer and cupboards under. Range of base units. Range of wall units. Laminate worktops. Breakfast bar. Integrated washing machine, dishwasher, fridge and freezer. Inset electric hob. Extractor fan. Cooker hood. Fitted electric oven. Cooker point. Radiator, Recessed spotlights.
Landing
Radiator. Recessed spotlights. Wall light.
Bedroom One (4.70m x 4.42m)
Double glazed sash style window to front. Recessed spotlights. Period style fireplace. Loft access. Radiator.
Bedroom Two (3.73m x 2.34m)
Double glazed sash style window to rear. Recessed spotlights. Radiator.
Bedroom Three (2.77m x 2.31m)
Double glazed sash style window to rear. Double glazed roof window. Wall lights. Radiator.
Shower Room (2.90m x 1.19m)
Double glazed roof window. Shower cubicle. Hand basin. Low level WC. Part tiled walls. Heated towel rail. Extractor fan. Tiled floor. Wall lights.
Rear Garden (14.40m x 4.88m)
Fencing to sides and rear. Flower borders. Outside tap. Decking.
Property Location
Similar Properties
Terraced house For Sale Bath Terraced house For Sale BA2 Bath new homes for sale BA2 new homes for sale Flats for sale Bath Flats To Rent Bath Flats for sale BA2 Flats to Rent BA2 Bath estate agents BA2 estate agents



.png)











