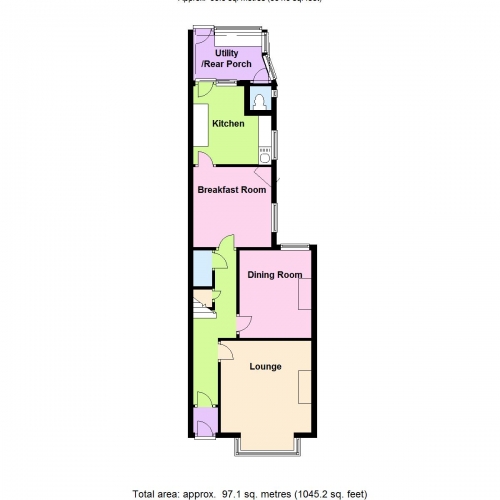2 Bedrooms Terraced house for sale in Weston Zoyland Road, Bridgwater TA6 | £ 167,500
Overview
| Price: | £ 167,500 |
|---|---|
| Contract type: | For Sale |
| Type: | Terraced house |
| County: | Somerset |
| Town: | Bridgwater |
| Postcode: | TA6 |
| Address: | Weston Zoyland Road, Bridgwater TA6 |
| Bathrooms: | 0 |
| Bedrooms: | 2 |
Property Description
Westonzoyland Road, Bridgwater, TA6 5BL is a most impressive and well presented individual two double bedroom bay windowed Victorian property situated in a row of similar properties on the eastern side of Bridgwater approximately ¾ of a mile from the town centre where all main amenities and facilities can be found. Local amenities including doctors’ surgery, supermarket, bus stop are located very close to the property.
The property which is believed to be over 100 years old is constructed of solid brick walling under a pitch, tiled, felted and insulated roof. It was upgraded throughout approximately 2 years ago and now provides a spacious young family home with the benefit of modern facilities. The property benefits from gas fired central heating, UPVC double glazed windows and doors and all fitted carpets included in the asking price. The excellent accommodation briefly comprises; Entrance Hall, Lounge, Sitting Room, feature Kitchen/Diner, Utility and Cloakroom, whilst to the first floor are 2 double Bedrooms and large four piece Bathroom. The property is presented in excellent decorative order throughout and early viewing is advised to avoid disappointment. There is a small garden to the front of the property as well as a good size rear garden which benefits from rear vehicular access.
Accommodation
Entrance porch UPVC double glazed entrance door.
Entrance hall With feature staircase to first floor. Two separate cupboards.
Lounge 11’8” x 11’8” With fireplace inset into chimney breast. Tiled hearth. Feature box bay window. Panelled radiator. Fitted carpet. TV aerial point.
Sitting room 11’2” x 9’3” With open fireplace with inset opening to chimney breast. Tiled hearth. Double panelled radiator. TV aerial point.
Kitchen/diner 21’3” x 9’11” overall. Dining Area: Fitted carpet. Radiator. Partial room divider worktop. Kitchen Area: Comprehensively fitted with a range of modern units comprising 1¼ single drainer stainless steel sink with cupboards and drawers under. Deep roll top working surfaces extending into Dining area with matching cupboards over and under. Spot lights inset inset into ceiling. Plumbing for washing machine. Tiled floor. Step down to:
Utility 9’4” x 6’1” With outside tap. Vinolay floor covering. Door to outside. Door to:
Cloakroom With low level WC. Vanity basin with half height panelling to wall.
First floor
Landing With fitted double door cupboard. Hatch to roof space with ladder.
Bedroom 1 15’3” x 11’9” Fitted carpet. TV Aerial point.
Bedroom 2 11’1” x 9’3” Radiator. Carpet.
Bathroom 10’4” x 9’11” With modern attractive suite comprising panelled bath. Large corner shower cubicle with mains shower. Separate ‘his and hers’ vanity units with enclosed wash hand basin with double door cupboards under. Low level WC. Large double door Airing cupboard incorporating gas Combi boiler providing central heating and hot water. Shelving.
Outside To the front of the property is a small garden enclosed with walling. Flower and shrub bed. Path. To the rear of the property is a south facing garden which benefits from a rear pedestrian gate, rear vehicle access and off road parking.
Viewing By appointment with the vendors’ agents Messrs Charles Dickens, who will be pleased to make the necessary arrangements.
Services Mains electricity, gas, water & drainage.
Council Tax Band B
Energy Rating D 61
Property Location
Similar Properties
Terraced house For Sale Bridgwater Terraced house For Sale TA6 Bridgwater new homes for sale TA6 new homes for sale Flats for sale Bridgwater Flats To Rent Bridgwater Flats for sale TA6 Flats to Rent TA6 Bridgwater estate agents TA6 estate agents



.png)










