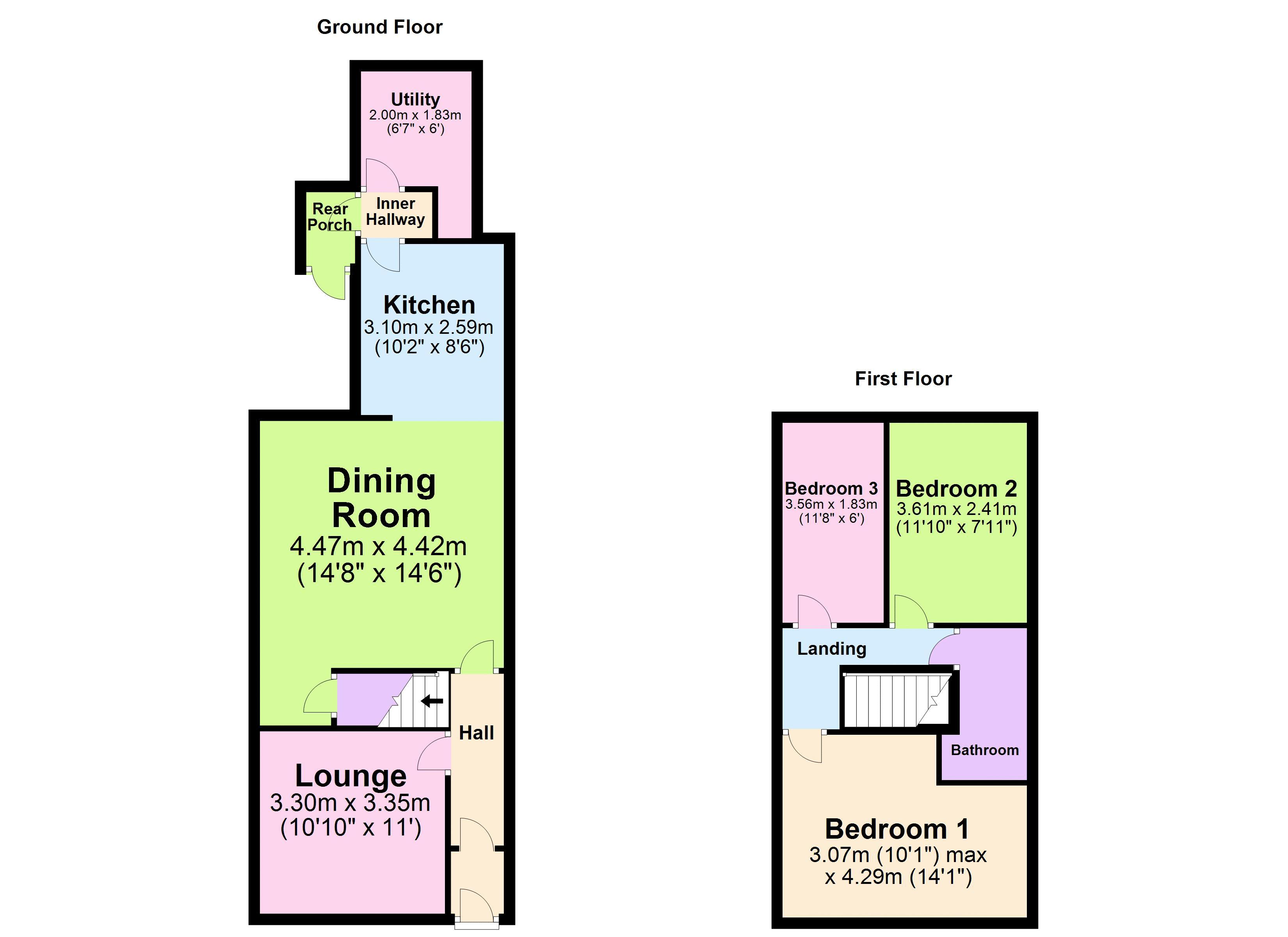3 Bedrooms Terraced house for sale in Westwood Street, Accrington BB5 | £ 110,000
Overview
| Price: | £ 110,000 |
|---|---|
| Contract type: | For Sale |
| Type: | Terraced house |
| County: | Lancashire |
| Town: | Accrington |
| Postcode: | BB5 |
| Address: | Westwood Street, Accrington BB5 |
| Bathrooms: | 1 |
| Bedrooms: | 3 |
Property Description
Fully refurbished terrace home | chain free | approx. 969 sqft | superbly spacious living accommodation | ground floor utlity/cloakroom | three bedrooms (two double) | extended to the rear |
Situated on the top block of the highly popular Westwood Street is this outstanding 3 bedroom garden fronted terrace home that has been fully refurbished to a very high standard.
The rear extension offers a ground floor utility/cloakroom and has resulted in the kitchen being adapted to provide an open plan living dinning area that will be sure to impress any potential buyers.
The property will be sure to catch the eye of the both young families and first time buyers who will appreciate the good sized bedrooms (two double one single) and tasteful internal finish with high grade carpets.
Westwood Street has always been considered one of Accrington's premier terrace rows and is within a stones throw of highly rated schools, supermarkets, recreational parks & gymnaisums. A short drive along Queens Road West will provide access to the M65 Motorway network via junction 7.
Other Information
Council Tax Band: A
Tenure: Freehold
Boiler: Baxi Combi Boiler
Potential Rental Value: 595pcm
Entrance Vestibule
UPVC mahogany finish door leading to entrance vestibule with door mat covering. Glazed door leading to the reception hallway.
Entrance Hallway
Carpet flooring staircase leading to first floor landing, central heating radiator, coving to the ceiling and access to reception rooms.
Lounge (10' 10'' x 11' 0'' (3.30m x 3.35m))
To the front of the property with upvc double glazed window recess to chimney breast with stone flagged hearth.
Dining Room (14' 8'' x 14' 6'' (4.47m x 4.42m))
Carpet flooring, uPVC double glazed window, central heating radiator, coving to the ceiling. Open to fitted kitchen.
Kitchen (10' 2'' x 8' 6'' (3.10m x 2.59m))
Range if fitted units with contrasting wood effect work top surfaces, incorporating five burner gas hob and electric oven with extractor hood. Stainless steel sink with mono-block tap. Tiled splash backs. Wood effect vinyl flooring. UPVC double glazed window, spot lights to ceiling. Access to rear porch and utility room.
Utility Room (6' 7'' x 6' 0'' (2.01m x 1.83m))
Vinyl wood effect flooring, stainless steel sink unit and wall units. Central heating boiler and low level W.C., uPVC double glazed window.
Rear Porch
UPVC double glazed porch leading to the rear yard area.
Bedroom 1 (10' 1'' x 14' 1'' (3.07m x 4.29m))
Situated to the front of the property with carpet flooring, central heating radiator spot lights to the ceiling and uPVC double glazed window.
Bedroom 2 (11' 10'' x 7' 11'' (3.60m x 2.41m))
Situated to the front of the property with carpet flooring, central heating radiator spot lights to the ceiling and uPVC double glazed window.
Bedroom 3 (11' 8'' x 6' 0'' (3.55m x 1.83m))
Situated to the rear of the property with carpet flooring central heating radiator and uPVC double glazed window and spot lights to the ceiling.
Family Bathroom
White three piece suite comprising of low level W.C.
Property Location
Similar Properties
Terraced house For Sale Accrington Terraced house For Sale BB5 Accrington new homes for sale BB5 new homes for sale Flats for sale Accrington Flats To Rent Accrington Flats for sale BB5 Flats to Rent BB5 Accrington estate agents BB5 estate agents



.png)











