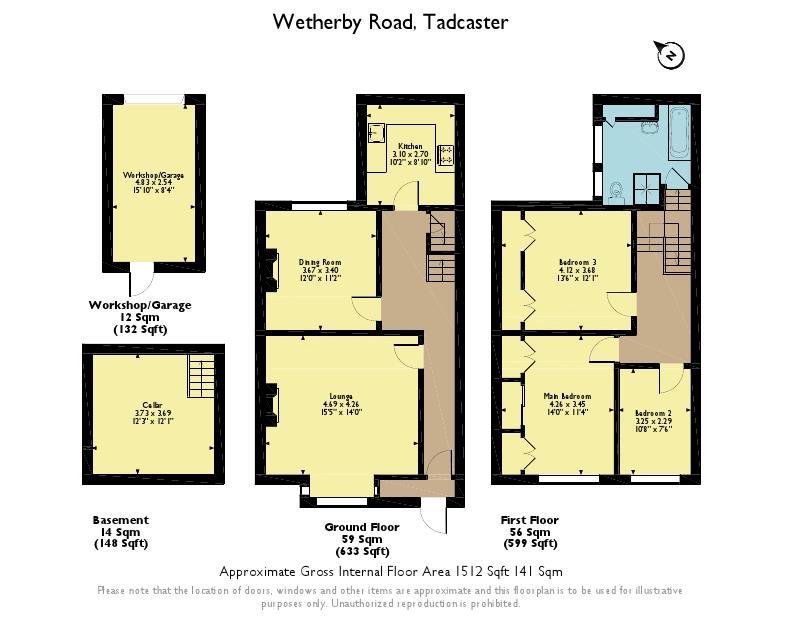3 Bedrooms Terraced house for sale in Wetherby Road, Tadcaster LS24 | £ 240,000
Overview
| Price: | £ 240,000 |
|---|---|
| Contract type: | For Sale |
| Type: | Terraced house |
| County: | North Yorkshire |
| Town: | Tadcaster |
| Postcode: | LS24 |
| Address: | Wetherby Road, Tadcaster LS24 |
| Bathrooms: | 0 |
| Bedrooms: | 3 |
Property Description
A spacious and superbly presented Victorian terrace home with many traditional features including high ceilings, cornice and deep skirting boards in Tadcaster and within reach of the local amenities.
With a separate boot store porch at the front takes you into the main house entrance hall which still shows the decorative arch. The sitting room is placed to the front of the property with a large bay fronted window and central fireplace which houses an open coal fire. A dining room to the rear with high cupboard storage and a further fireplace, brick built provides ample space for entertaining. Accessible via the hallway will lead to the modern Howdens kitchen, with part tiled walls and fitted with a cream high gloss unit collection.
Currently carpeted and heated with a radiator below is a quaint cellar area which could be used as a study, store or play area.
A staircase leads to the half landing and the modern house bath and shower room. Stairs to the main landing then lead to the three bedrooms, two with fitted wardrobes and high storage.
A delightful garden to the front with lawn and boarder and path.
To the rear is an enclosed court and gated access for off road parking along with a garage.
The property benefits from gas central heating and double glazing and offers scope for further alteration and exending (subject to necessary planning permission).
Location
Tadcaster is a delightful market town surrounded by beautiful North Yorkshire countryside. With a fantastic array of cosy pubs including the oldest brewery in Yorkshire. The property is situated within this most popular and extremely well served market town, which provides an excellent range of amenities and facilities to include shops, primary and secondary schools, sports and health facilities. The property is conveniently situated for access to Leeds and York City centres, with the nearby A64 and A1/M1 link roads providing swift and easy commuting throughout the Yorkshire region.
Directions
From Wetherby, travel south along the A1 and take the first exit to Boston Spa. Proceed through the village of Boston Spa and on to Tadcaster. On entering Tadcaster, the property is situated on the left hand side, just before the sharp left hand bend, close to the town centre, identified by our Hunters board.
Accommodation
entrance porch
External door and windows to the front.
Entrance hall
Decorative archway with coving. Radiator. Stairs to first floor landing.
Lounge
4.70m (15' 5") x 4.27m (14' 0")
Open grate fireplace with slate hearth. Deep skirting board and wood effect flooring. Coving. Bay window to the front aspect. Radiator.
Dining room
3.66m (12' 0") x 3.40m (11' 2")
Inglenook fire place. Built in floor to ceiling storage cupboard. Deep skirting boards. Window to the rear aspect. Radiator.
Kitchen
3.10m (10' 2") x 2.69m (8' 10")
High gloss polished wall and base units. Plumbing for washing machine and dishwasher. Gas hob and electric oven. Space for fridge /freezer. 1.5 stainless steal sink with swan neck mixer tap. Part tiled walls. Downlights. Composite door and window to the side.
Cellar
3.73m (12' 3") x 3.68m (12' 1")
Exposed brick walls. Radiator
first floor
Hatch to the loft
bedroom one
4.27m (14' 0") x 3.45m (11' 4")
Fitted wardrobes with over head units. Window to the front aspect. Radiator.
Bedroom two
3.25m (10' 8") x 2.29m (7' 6")
Window to the front aspect. Radiator.
Bedroom three
4.11m (13' 6") x 3.68m (12' 1")
Fitted wardrobes with over head units. Window to the rear aspect. Radiator.
House bathroom
Walk in shower cubicle. Panelled bath with hand shower. Pedestal wash basin. Low level push flush WC. Chrome heated towel rail. Two windows to the side aspect. Radiator. Storage cupboard.
To the rear
Garage with a courtyard for off street parking. Gate access
garage
Up and over door with lights and power. Personal door to the rear. Window to the side aspect.
To the front
Lawned area to the front with mature planted boarders. Paved path leading to the front door. Wall boundaries with gas access to the front.
Property Location
Similar Properties
Terraced house For Sale Tadcaster Terraced house For Sale LS24 Tadcaster new homes for sale LS24 new homes for sale Flats for sale Tadcaster Flats To Rent Tadcaster Flats for sale LS24 Flats to Rent LS24 Tadcaster estate agents LS24 estate agents



.png)






