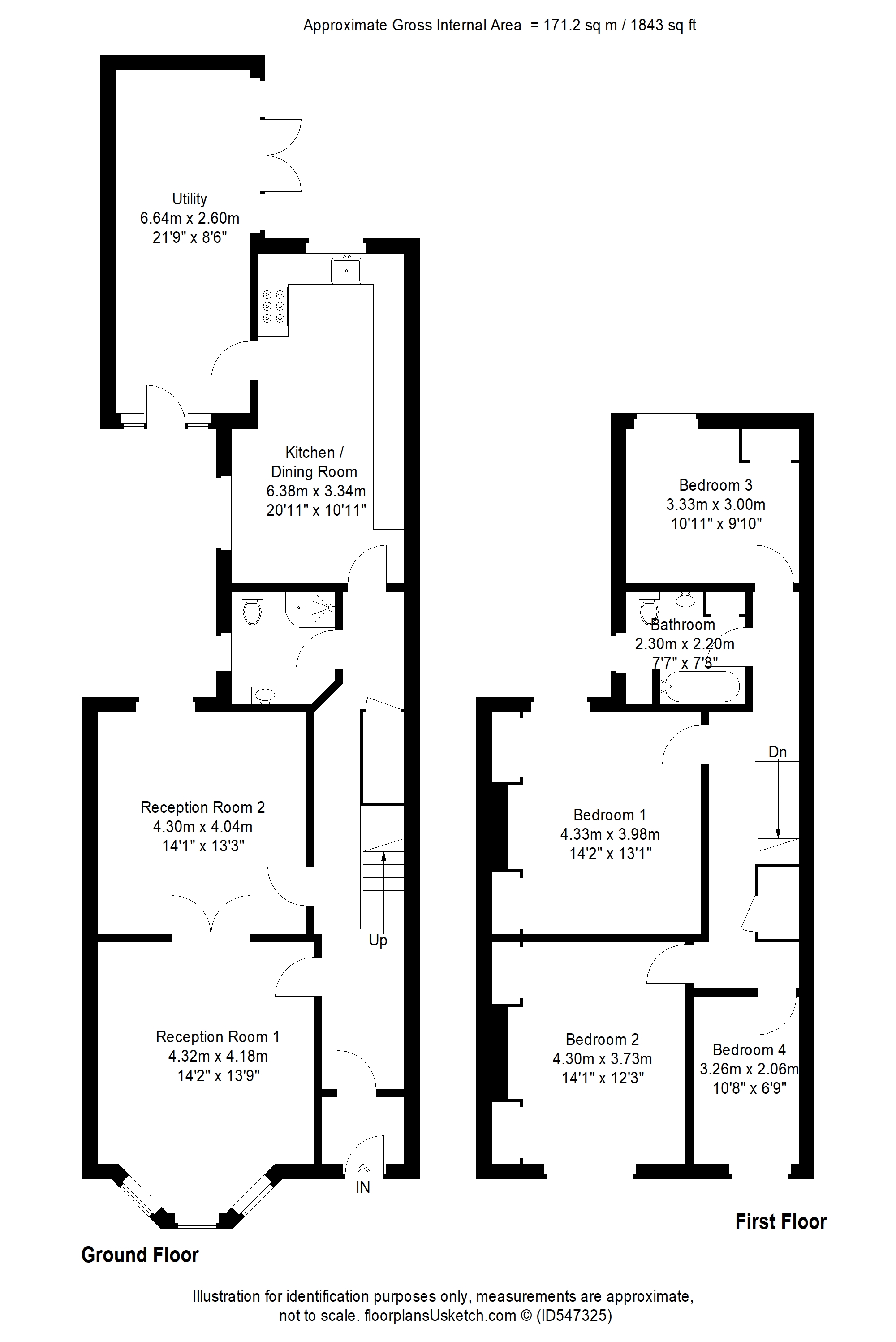4 Bedrooms Terraced house for sale in Whalley Road, Accrington, Lancashire BB5 | £ 199,950
Overview
| Price: | £ 199,950 |
|---|---|
| Contract type: | For Sale |
| Type: | Terraced house |
| County: | Lancashire |
| Town: | Accrington |
| Postcode: | BB5 |
| Address: | Whalley Road, Accrington, Lancashire BB5 |
| Bathrooms: | 2 |
| Bedrooms: | 4 |
Property Description
Situated in a much sought after location with excellent access to the local town, amenities and transport routes. This is a spacious, well presented four bedroom mid terraced property.
Located in a very popular area of Accrington within close proximity to the Hospital. The size and layout of the house would lend itself to a perfect family home with space to spare.
Internally the house briefly comprises; entrance vestibule and hallway, front reception room with gas fire set in wood mantlepiece, rear reception room, dining/kitchen with free standing Rangemaster oven with 5 ring gas hob, grill, double oven and extractor hood all in black, downstairs shower room, utility room and workshop. There is also a three piece shower suite on this level. To the first floor are four good size bedrooms and family bathroom. Good size garden to the front and a tidy yard to the rear.
Viewings are highly recommended to be able to fully appreciate all this property has to offer.
Ground floor
Vestibule & Hallway UPVC front door into the vestibule leading through an internal solid wood door into the large hallway which has picture rail, two central heating radiators, storage space and ceiling coving, open staircase to the first floor.
Front Reception 14'2" x 13'9" (4.32m x 4.2m). A high ceiling room with a large double glazed bay window to the front aspect, neutrally decorated, gas fire set in wood mantlepiece, central heating radiator, oatmeal with square motif carpet, picture rail, decorated coving and pendant lighting, double bi-fold doors to the rear reception.
Rear Reception 14'1" x 13'3" (4.3m x 4.04m). Another high ceiling room leading from the bi-fold internal doors, decorated with feature walls, picture rails and decorative coving, pendant lighting, same oatmeal carpeting as the front reception, solid wood door leading out into the hallway.
Dining Kitchen 20'11" x 10'11" (6.38m x 3.33m). A large dining kitchen which would make an excellent space for family dining. Ample wall and base units in wood laminate with cream worktops, free standing Rangemaster oven with 5 ring gas hob, grill, double oven and extractor hood all in black, two double glazed windows, ceramic floor tiles, designer radiator, 10 spotlights, wood door leading into the utility and workshop area.
Utility Room 9'2" x 8'2" (2.8m x 2.5m). Space used for storage/utility
Shower Room 6'11" x 6'7" (2.1m x 2m). Fully tiled elevations in beige. Tiled flooring. UPVC window. Hand basin in dark wood vanity unit, corner shower unit and back to wall WC unit. Two shelves and mirror.
Workshop 11'2" x 8'6" (3.4m x 2.6m). Large space currently used as a workshop. Tiled flooring. Glass windows with wooden frames and door leading to the rear yard.
First floor
Bedroom One 14'2" x 13'1" (4.32m x 3.99m). Good size bedroom located at the rear aspect. Striped carpet. UPVC double glazed window. Walls painted in light pink with one feature wall. Dark wood built-in wardrobes. Ceiling light and coving.
Bedroom Two 12'3" x 14'1" (3.73m x 4.3m). Good size bedroom located at the front aspect. Painted in white with one feature wall. Wood effect laminate flooring. Built-in wardrobes. Coving, ceiling light. White UPVC double glazed window.
Bedroom Three 10'11" x 9'10" (3.33m x 3m). Good size bedroom located at the rear aspect. Walls painted in blue. Striped carpet. Ceiling light. Built-in storage cupboard. White UPVC double glazed window.
Bedroom Four 10'8" x 6'9" (3.25m x 2.06m). Good size bedroom located at the front aspect. Blue carpet. Neutral decor. White UPVC double glazed window.
Bathroom 7'7" x 7'3" (2.31m x 2.2m). Fully tiled elevations in beige. Dark wood flooring. WC, hand basin and bath with mixer shower. White UPVC double glazed window. Storage cupboard.
External
Front & Rear Walled front forecourt garden with wrought iron gate, railing and steps leading to the front door which gives access to the main front garden which is flagged with a selection of mature plants, shrubs and trees. To the rear is a good size yard.
Property Location
Similar Properties
Terraced house For Sale Accrington Terraced house For Sale BB5 Accrington new homes for sale BB5 new homes for sale Flats for sale Accrington Flats To Rent Accrington Flats for sale BB5 Flats to Rent BB5 Accrington estate agents BB5 estate agents



.png)











