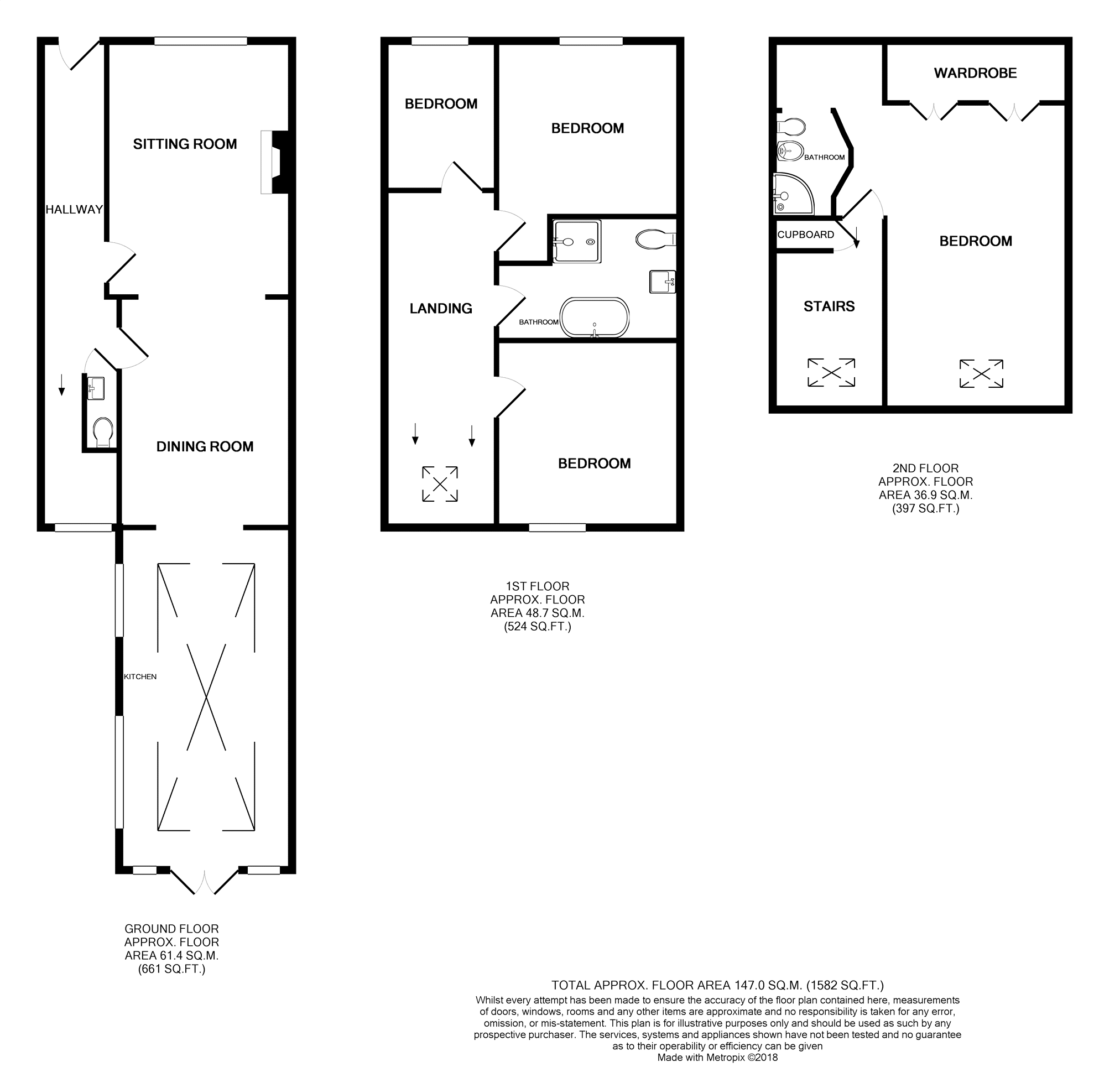4 Bedrooms Terraced house for sale in Wharfe Bank Terrace, Tadcaster LS24 | £ 325,000
Overview
| Price: | £ 325,000 |
|---|---|
| Contract type: | For Sale |
| Type: | Terraced house |
| County: | North Yorkshire |
| Town: | Tadcaster |
| Postcode: | LS24 |
| Address: | Wharfe Bank Terrace, Tadcaster LS24 |
| Bathrooms: | 1 |
| Bedrooms: | 4 |
Property Description
**realistically priced for quick sale**
A charming stone built Grade II Listed Georgian town house dating back to 1760, revealing elegant family accommodation amidst attractive gardens with glorious views of the River Wharfe and within a moment's walk of excellent town centre amenities.
This beautifully presented property provides well presented and most spacious accommodation arranged over three floors, the stylish and generously proportioned accommodation combines many period features. With gas central heating, briefly comprises: Reception hall, cloakroom with w.C., sitting room, family room and a superb 20ft dining kitchen. Three first floor bedrooms and superb, refitted bathroom. On the second floor there is a stunning master bedroom revealing exposed brick work and beams together with a screened shower area.
The property boasts a private rear walled garden with lawn and stone patio. There is an attractive garden to the front with lawn and seating areas offering stunning views.
Wharfe Bank Terrace is situated off the High Street and is within moments walk of all excellent town centre amenities. Tadcaster is particularly well placed for ease of access onto the A1 and M1 motorway network and for those requiring daily commute to either Leeds or York the nearby A64 provides speedy access
Entrance Hallway
Superb spacious entrance hallway with feature return staircase to first floor.
Downstairs Cloakroom
Modern suite comprising washbasin and WC.
Sitting Room
15'9 x 11'7 (max into recess)
Sash window to front aspect with wooden shutters, views towards the front garden, multi fuel stove with oak mantel and tiled hearth. Feature cornice to ceiling. Open through to family/dining room.
Dining / Family Room
14'0 x 9'4
Open plan room with built in bespoke storage cupboards and shelving. Oak flooring, opens through to dining kitchen.
Kitchen / Diner
20'5 x 10'9
Large orangery style dining kitchen with shaker wood style kitchen having integrated dishwasher, Smeg range cooker, 1.5 bowl sink unit, space for American style fridge freezer and tiled splashbacks. Large dining space with built in window seating. Oak flooring and French doors lead out to and provide beautiful views of the rear walled garden.
Galleried Landing
Spacious landing with staircase to second floor.
Bedroom Two
11'2 x 10'8
Window to rear aspect, cupboard containing central heating boiler.
Bedroom Three
10'10 x 9'5
Built in wardrobe and shelving. Window to front with open aspect.
Bedroom Four
9'9 x 6'8
Window to front aspect, radiator.
Bathroom
Luxuriously appointed contemporary white suite comprising free standing bath, walk in tiled shower area with rain shower, washbasin and back to wall WC. Built in storage cupboard and chrome towel rail.
Second Floor Landing
Skylight to rear. Built in storage cupboard.
Bedroom One
Superb, eye catching master suite with exposed beams and brickwork walling, fitted wardrobes and shelving. Exposed feature pillar and skylight window. Access to good sized under eaves storage.
En-Suite Shower Room
Screened shower room comprising WC, washbasin and shower cubicle.
Outside
Enclosed lawned rear garden with patio area. Outside storage hut perfect for storing bikes and garden equipment. To the front is a further lawned garden with shrubbery planting.
Property Location
Similar Properties
Terraced house For Sale Tadcaster Terraced house For Sale LS24 Tadcaster new homes for sale LS24 new homes for sale Flats for sale Tadcaster Flats To Rent Tadcaster Flats for sale LS24 Flats to Rent LS24 Tadcaster estate agents LS24 estate agents



.png)








