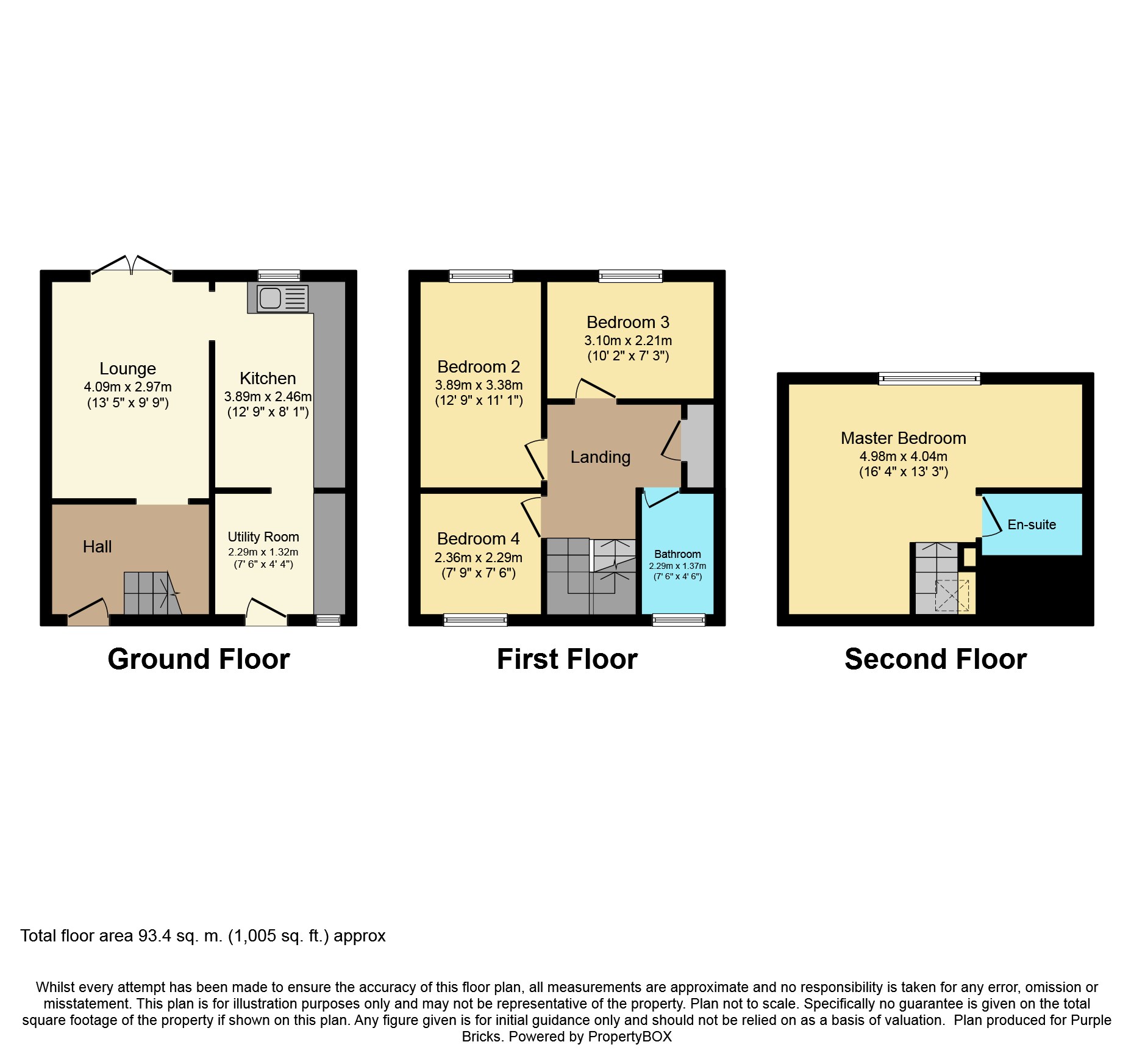4 Bedrooms Terraced house for sale in Whincover Hill, Leeds LS12 | £ 140,000
Overview
| Price: | £ 140,000 |
|---|---|
| Contract type: | For Sale |
| Type: | Terraced house |
| County: | West Yorkshire |
| Town: | Leeds |
| Postcode: | LS12 |
| Address: | Whincover Hill, Leeds LS12 |
| Bathrooms: | 1 |
| Bedrooms: | 4 |
Property Description
Extended four bedroom townhouse, the property well presented and ready to move into, with high quality solid oak kitchen and utility room. Situated on an elevant position giving views to both the front and rear. Low maintenance gardens to the front and rear. Situated close to the Ring Road giving easy access to Leeds and Bradford and the motorway network.
The property briefly comprises; entrance hall, spacious lounge, high quality kitchen and utility. The first floor has three bedrooms and the house bathroom and the second floor has the master bedroom with en- suite W.C. Tiered low maintenance gardens to the front and rear.
Ideally situated for access to Leeds City Centre, Ring Road and Motorway networks. With local shops and good bus routes nearby.
Entrance Hall
Door from the front.
Lounge
17'5 x 9'9
Spacious lounge with patio doors leading into the rear garden, solid oak flooring and radiator.
Kitchen/Diner
12'9 x 8'2
High quality kitchen with solid oak wall and base units, quartz worktops, belfast sink, integrated dishwasher, electric cooker point, radiator and double glazed window to the rear.
Utility Room
7'6 x 4'5
Door leading to the front, oak wall and base units, plumning for washing machine, radiator and quartz work surfaces.
Landing
Stairs leading from the entrance hall and doorway with stairs leading to the second floor. Storage cupboard.
Bedroom Two
12'9 x 11'1
Double glazed window and radiator.
Bedroom Three
10'2 x 7'1
Double glazed window and radiator.
Bedroom Four
7'9 x 7'6
Double glazed window and radiator.
Bathroom
W.C. Cast iron bath with shower over, original 'leeds taps', wash hand basin, radiator and doubel glazed window.
Second Floor
Stairs from the first floor landing to the master bedroom, skylight and eaves storage.
Master Bedroom
16'48 x 13'31
Double glazed window to the rear with lovely views adn radiator.
En-Suite
Shower cubicle, wash hand basin and W.C.
Outside
The gardens are low maintenance to the front and the rear. The rear garden is private and enclosed with a patio area and raised borders. The front garden has a lovely elevated patio area and a play area, enclosed with gate and fencing. Both the front and back gardens have outside taps and lighting.
General Information
Worcester boiler is two years old, hard wired smoke alarms and carbon monoxide alarm. Gutters and facias recently been replaced.
Property Location
Similar Properties
Terraced house For Sale Leeds Terraced house For Sale LS12 Leeds new homes for sale LS12 new homes for sale Flats for sale Leeds Flats To Rent Leeds Flats for sale LS12 Flats to Rent LS12 Leeds estate agents LS12 estate agents



.png)











