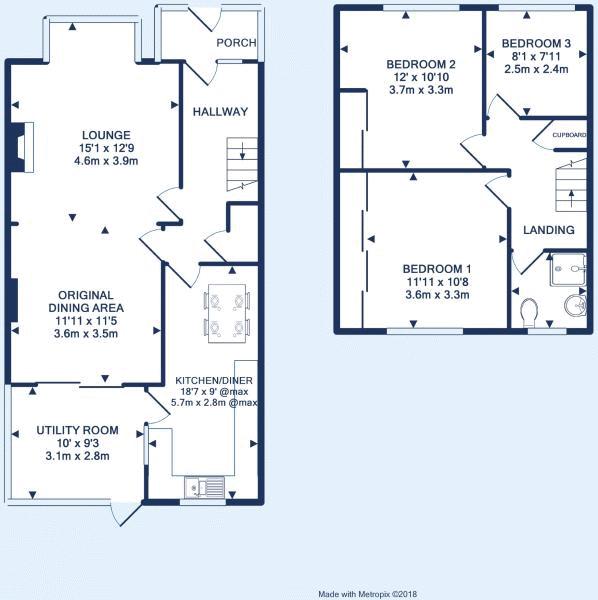3 Bedrooms Terraced house for sale in Whitehall Road, St George, Bristol BS5 | £ 310,000
Overview
| Price: | £ 310,000 |
|---|---|
| Contract type: | For Sale |
| Type: | Terraced house |
| County: | Bristol |
| Town: | Bristol |
| Postcode: | BS5 |
| Address: | Whitehall Road, St George, Bristol BS5 |
| Bathrooms: | 1 |
| Bedrooms: | 3 |
Property Description
Spacious three bedroom home with double garage!
Tls Estate Agents are delighted to bring to the market this beautifully presented terraced home set on the sought after Whitehall Road providing easy access to amenities, bus routes, schools and St George Park.
Internally the accommodation comprises porch, entrance hall, huge through lounge diner, kitchen breakfast room and utility room to the ground floor. Upstairs are three well proportioned bedrooms and a modern shower room.
Externally there is a large front garden which would lend itself well to off street parking subject to planning consents and a low maintenance garden to the rear. Beyond the garden is a good size double garage plus outhouse which could be converted to office, gym or garden room.
Further benefits include gas central heating and double glazing throughout.
Offered without chain, an internal inspection is essential to appreciate all that this family home has to offer.
Entrance
Through an UPVC front door with obscure glazed panel into porch with tiled flooring and windows to three sides. Interior door into;
Hallway
Laminate flooring, radiator, ceiling light, under stairs storage cupboard. Doors to lounge and kitchen, stairs leading to first floor.
Lounge Diner (27' 1'' x 12' 8'' (8.25m x 3.86m))
Lovely through lounge diner with bay window to front aspect and patio doors borrowing light from the utility room to the rear. Laminate flooring, 2x radiators, 2x ceiling lights, feature fire place, coving, various sockets and television point.
Kitchen Breakfast Room (18' 7'' x 9' 7'' (5.66m x 2.92m) approx)
Perfect for Entertaining! Range of wall and base units with rolled edge worktops, 1 ½ bowl stainless steel sink with mixer tap under window to rear aspect, inset gas hob with extractor hood over, inset double oven, wall mounted combination boiler, integral dishwasher, tiled splash back areas, 2x ceiling lights, radiator, tile effect laminate flooring and various sockets. Ample room for table and chairs.
Utility Room (10' 1'' x 7' 5'' (3.07m x 2.26m))
Windows to side and rear aspect plus UPVC door to garden, vinyl flooring, electric heater, space for washing machine, tumble dryer and fridge freezer.
Stairs And Landing
Carpeted flooring, white glossed handrail and spindles, storage cupboard, ceiling light, access to loft via hatch in ceiling, doors to;
Bedroom One (12' 1'' x 10' 9'' (3.68m x 3.27m))
Window to front aspect, laminate flooring, ceiling light, radiator, fitted wardrobe and various sockets.
Bedroom Two (11' 9'' x 11' 7'' (3.58m x 3.53m))
Window to rear aspect, laminate flooring, ceiling light, radiator, fitted wardrobe and various sockets.
Bedroom Three (7' 9'' x 7' 9'' (2.36m x 2.36m))
Window to front aspect, laminate flooring, ceiling light, radiator and sockets
Shower Room
Modern white suite comprising low level W.C, wash hand basin on vanity unit and shower cubicle with power shower. Window to rear aspect with obscure glazing, tiled flooring, heated towel rail and ceiling light.
Front Garden
Enclosed by low wall and wrought iron railings is a good size low maintenance garden laid mainly to decorative stone. The garden would lend itself well to off street parking subject to consents.
Rear Garden
Enclosed by wall and fencing is a fair sized rear garden laid mainly to patio with an area of lawn and mature border. The garden is notably private and further benefits from an outside tap.
Outbuilding (11' 1'' x 8' 1'' (3.38m x 2.46m))
Currently used as storage – although ripe for conversion to office, playroom, gym etc. This room does benefit from power and lighting.
Double Garage (18' 11'' x 16' 10'' (5.76m x 5.13m))
With vehicular door from rear lane and pedestrian door into the garden. Great for parking, storage or workshop! Power and lighting.
Viewings
Viewings are strictly by appointment only with tls Estate Agents. Please call us to arrange your internal inspection.
About Us
Tls Estate Agents are an independent agent established in 2001. With a wealth of experience in all aspects of property sales, lettings and management, we are well placed to guide our clients through any transaction. Our services are tailor made to suit our clients. Call us today to see how we can help you.
Valuations
What is your home worth? Why not call us today for a free, no obligation market appraisal.
Property Location
Similar Properties
Terraced house For Sale Bristol Terraced house For Sale BS5 Bristol new homes for sale BS5 new homes for sale Flats for sale Bristol Flats To Rent Bristol Flats for sale BS5 Flats to Rent BS5 Bristol estate agents BS5 estate agents



.png)











