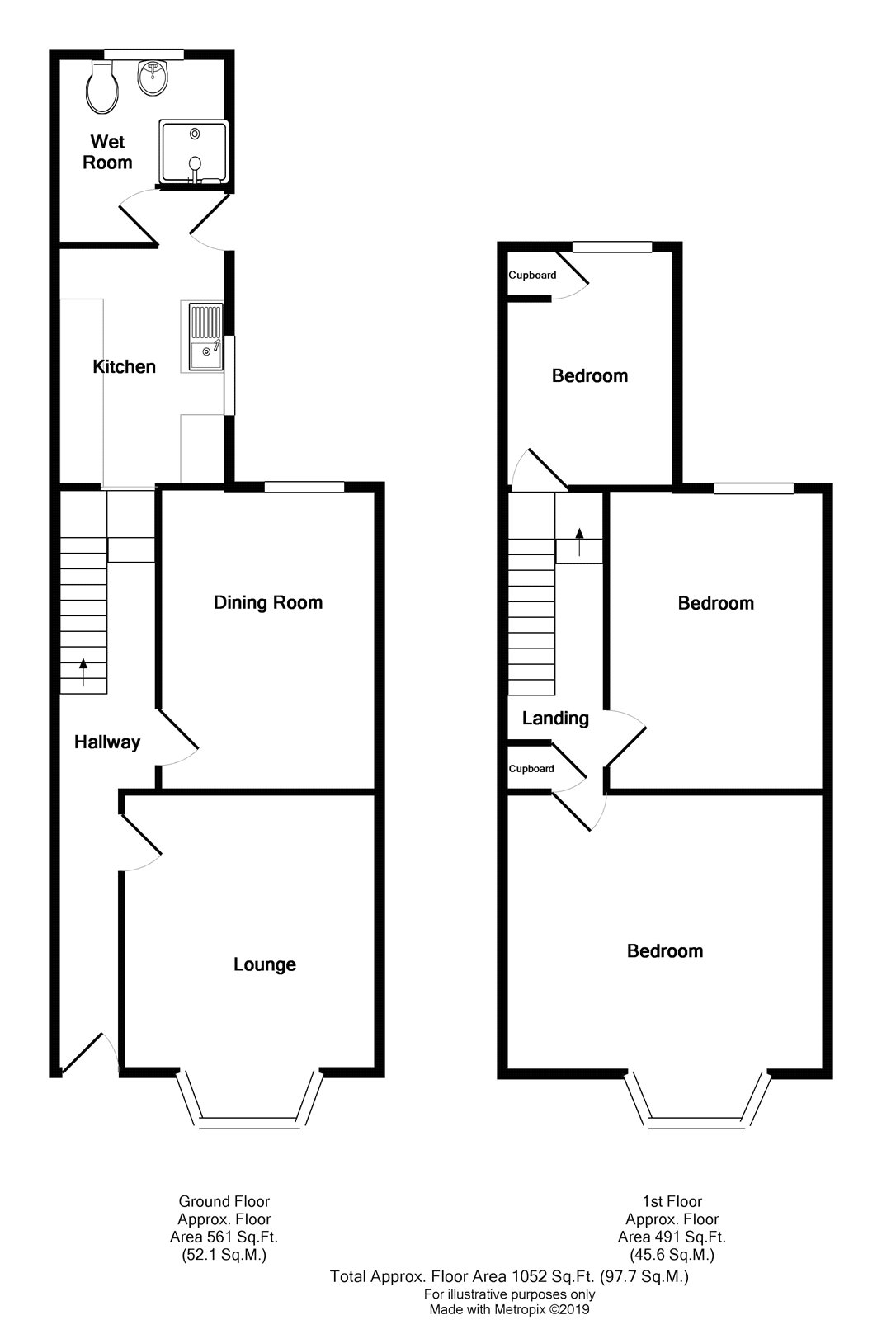3 Bedrooms Terraced house for sale in Whitehall Road, Whitehall, Bristol BS5 | £ 260,000
Overview
| Price: | £ 260,000 |
|---|---|
| Contract type: | For Sale |
| Type: | Terraced house |
| County: | Bristol |
| Town: | Bristol |
| Postcode: | BS5 |
| Address: | Whitehall Road, Whitehall, Bristol BS5 |
| Bathrooms: | 1 |
| Bedrooms: | 3 |
Property Description
Offered to the market with no onward chain and in need of updating and modernising throughout, this three bedroom Victorian terraced property has so much to offer for first time buyers and investors alike! The accommodation comprises hallway, lounge with bay opening onto dining room, kitchen and wet room to the ground floor; whilst three bedrooms can be found on the first floor. Located in the popular Whitehall, this property is situated close to the highly rated Whitehall Primary School as well as Church Road with all its local amenities and with easy access to the city centre. An internal viewing is recommended to appreciate to the potential on offer.
Entrance
Obscured partially double glazed front door into hallway.
Hallway
Staircase rising to the first floor, understairs storage cupboard, doors to rooms.
Lounge (13' 9" x 11' 7" (4.18m x 3.54m))
To maximum points into bay. Double glazed bay window to the front aspect, radiator, opening onto dining room.
Dining Room (13' 11" x 9' 11" (4.23m x 3.03m))
Double glazed window to the rear aspect, radiator.
Kitchen (11' 0" x 8' 0" (3.35m x 2.45m))
Double glazed window and door to the side aspect providing access onto rear garden, range of wall and base units with work surfaces over, sink and drainer unit, space for cooker, space for fridge/freezer, space and plumbing for washing machine, wall mounted gas combination boiler, door to wet room.
Wet Room (8' 7" x 8' 0" (2.61m x 2.45m))
Obscured double glazed window to the rear aspect, comprising WC, pedestal wash hand basin, walk-in shower cubicle, radiator.
First Floor Landing
Built-in airing cupboard, access to loft space via hatch, doors to rooms.
Bedroom One (15' 1" x 12' 10" (4.6m x 3.9m))
Double glazed bay window to the front aspect, radiator.
Bedroom Two (13' 11" x 10' 0" (4.25m x 3.05m))
Double glazed window to the rear aspect.
Bedroom Three (11' 0" x 8' 0" (3.35m x 2.45m))
Double glazed window to the rear aspect, built-in cupboard.
Rear Garden
Enclosed by boundary wall, rear pedestrian access gate.
Front Garden
Enclosed by low level boundary wall, pathway to front door.
Property Location
Similar Properties
Terraced house For Sale Bristol Terraced house For Sale BS5 Bristol new homes for sale BS5 new homes for sale Flats for sale Bristol Flats To Rent Bristol Flats for sale BS5 Flats to Rent BS5 Bristol estate agents BS5 estate agents



.gif)











