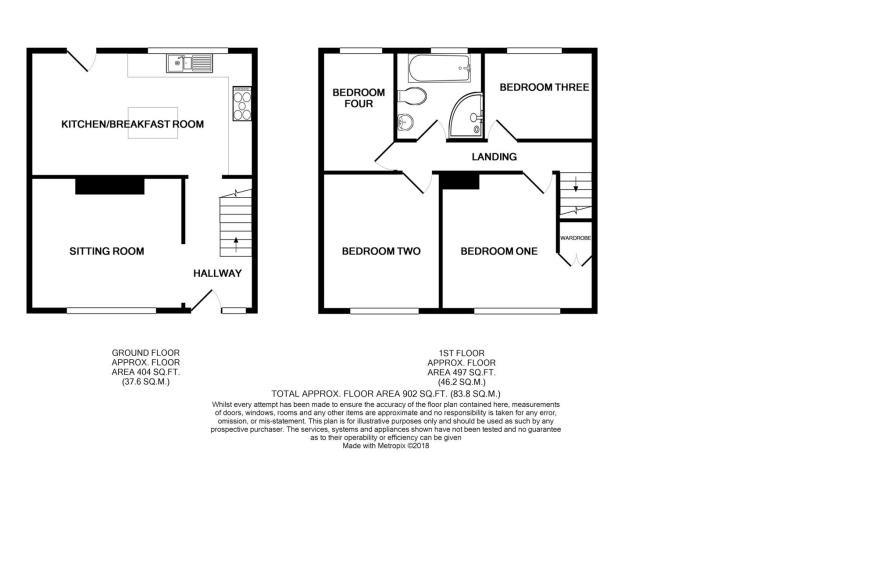4 Bedrooms Terraced house for sale in Whitelands, Cotgrave, Nottingham NG12 | £ 170,000
Overview
| Price: | £ 170,000 |
|---|---|
| Contract type: | For Sale |
| Type: | Terraced house |
| County: | Nottingham |
| Town: | Nottingham |
| Postcode: | NG12 |
| Address: | Whitelands, Cotgrave, Nottingham NG12 |
| Bathrooms: | 1 |
| Bedrooms: | 4 |
Property Description
Benjamins are proud to present to the market this immaculately presented four bedroom mid terrace family home offers accommodation comprising in brief; an entrance hall, living room and modern dining kitchen fitted with contemporary high gloss units and island with UPVC glass panel door opening to the rear privately enclosed garden. With the first floor offering four good sized bedrooms and a family bathroom fitted with a beautiful four piece suite.
Benefiting from gas central heating and UPVC double glazing, the property enjoys enclosed gardens to the rear, and a block paved driveway at the front providing off road parking for up to two vehicles.
Situated in the sought after South Nottinghamshire village of Cotgrave, the property is within easy reach of excellent facilities including schools, shops, a leisure centre and country park.
Entrance Hall
Stairs rising to the first floor, under-stairs storage area, alarm control panel, tiled flooring, cupboard housing the meters, vertical radiator and door leading into:-
Living Room (3.76m (12' 4") x 3.99m (13' 1"))
UPVC double glazed window to the front elevation, feature multi-fuel burner with a slate hearth, ceiling light point, coving, television aerial point, tiled flooring, vertical radiator.
Dining Kitchen (5.69m (18' 8") x 3.12m (10' 3"))
Fitted with a range of contemporary white high gloss wall, drawer and base units with soft close finishing and matching island/breakfast bar, 1 & 1/2 bowl sink and drainer unit with mixer tap, integrated appliances including a electric fan assisted double oven, five ring gas hob with stainless steel extractor hood over, microwave and fridge/freezer, space and plumbing for a washing machine and dishwasher. Wall mounted Baxi boiler (housed in a unit), spot lighting, tiled flooring, vertical radiator, UPVC double glazed window to the rear elevation and UPVC glazed panelled door leading out to the rear garden.
First Floor Landing
Loft access hatch (to the boarded and fully insulated loft space), spot lighting and doors leading to the four bedrooms and the bathroom.
Bedroom One (3.96m (13' 0") x 3.96m (13' 0"))
UPVC double glazed window to the front elevation, television aerial point, ceiling light point, over-stairs store cupboard, radiator.
Bedroom Two (3.96m (13' 0") x 3.07m (10' 1"))
UPVC double glazed window to the front elevation, ceiling light point, radiator.
Bedroom Three (2.82m (9' 3") x 2.26m (7' 5"))
UPVC double glazed window to the rear elevation, ceiling light point, radiator.
Bedroom Four (3.18m (10' 5") x 1.96m (6' 5"))
UPVC double glazed window to the rear elevation, ceiling light point, radiator.
Bathroom (2.26m (7' 5") x 2.13m (7' 0"))
Fitted with a four piece suite comprising a low flush w/c, pedestal wash hand basin, white panelled bath and double sized corner shower enclosure with electric shower.
Tiles to walls and floor, spot lighting, chrome heated towel rail, extractor fan and opaque UPVC double glazed window to the rear elevation.
Outside
To the front of the property there is a block paved driveway providing off road parking for up to two vehicles and giving access to the front entrance door. There is timber screen boundaries to two sides and a porch light.
To the side of the property a wrought iron gate leads to a shared alleyway giving access to the rear garden.
The fully enclosed rear garden is laid mainly to lawn with a patio area. There is timber fencing to the boundaries, two brick outhouses ideal for storage purposes, plus an external tap and lighting.
Money Laundering
Under the Protecting Against Money Laundering and the Proceeds of Crime Act 2002, Benjamins require any successful purchasers proceeding with a purchase to provide two forms of identification i.E. Passport or photocard driving license and a recent utility bill. This evidence will be required prior to Benjamins instructing solicitors in the purchase or the sale of a property.
Property Location
Similar Properties
Terraced house For Sale Nottingham Terraced house For Sale NG12 Nottingham new homes for sale NG12 new homes for sale Flats for sale Nottingham Flats To Rent Nottingham Flats for sale NG12 Flats to Rent NG12 Nottingham estate agents NG12 estate agents



.png)











