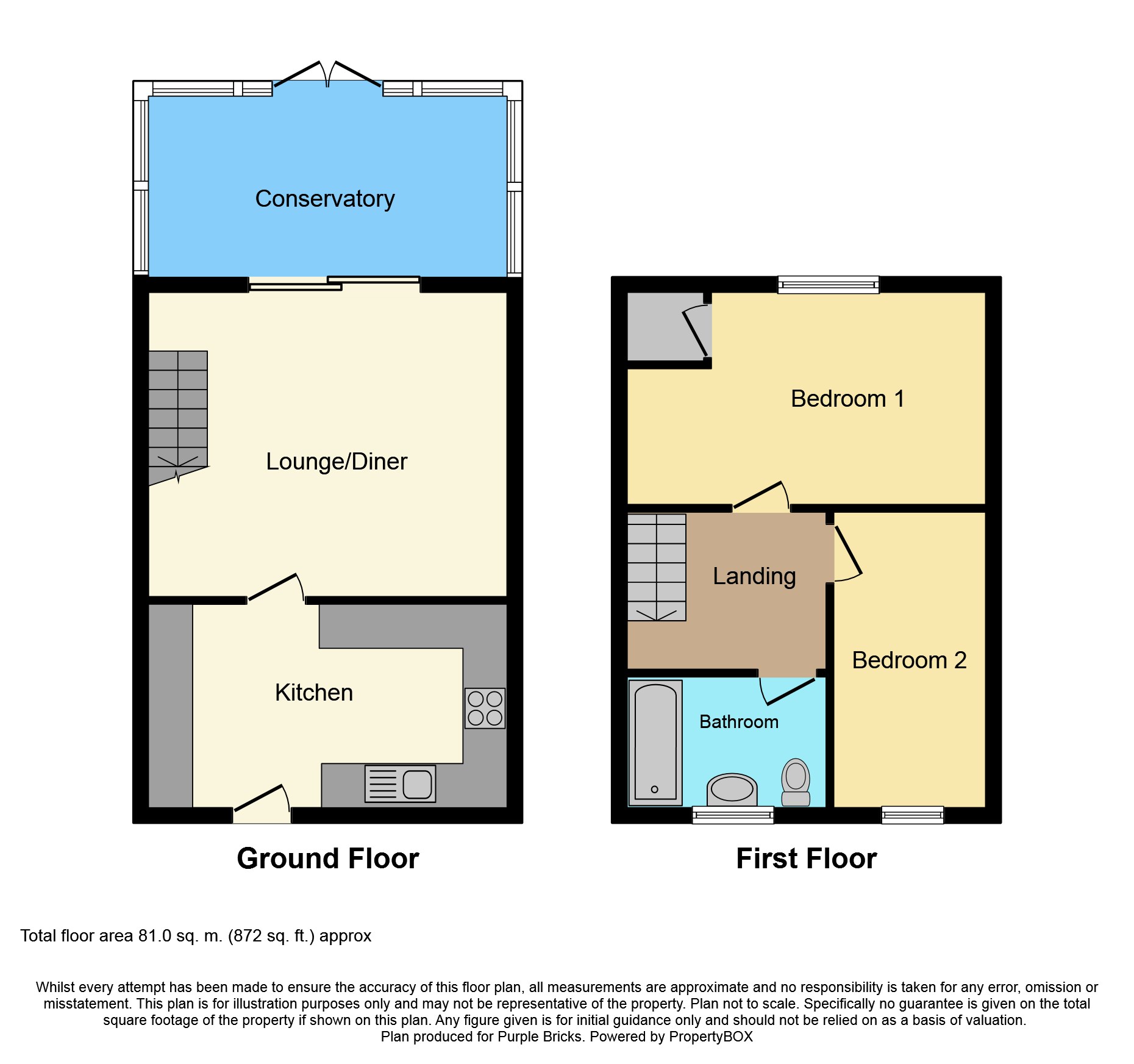2 Bedrooms Terraced house for sale in Whitley Close, Yate BS37 | £ 210,000
Overview
| Price: | £ 210,000 |
|---|---|
| Contract type: | For Sale |
| Type: | Terraced house |
| County: | Bristol |
| Town: | Bristol |
| Postcode: | BS37 |
| Address: | Whitley Close, Yate BS37 |
| Bathrooms: | 1 |
| Bedrooms: | 2 |
Property Description
In a great cul de sac location near to the local railway station and shopping centre and cinema, is this beautifully presented property. This property has been much improved by its current owner within the last 12 months, it has been tastefully decorated throughout and has had a new high gloss Kitchen with integrated appliances and a new Bathroom suite bringing this property up to very high standard. There is a spacious Lounge leading to Conservatory. There are two bedrooms to the first floor. Further benefits include a enclosed rear garden and parking.
Kitchen
11'11'' x 7'11'' Two double glazed lead effect windows to the front, double glazed door to the front, a range of wall and base units with wood effect worksurfaces, integrated electric oven and gas hob with extractor hood over, integrated washing machine, integrated fridge/freezer, composite sink unit with mixer tap, LED under unit lighting, laminate wood effect flooring.
Lounge
16'1'' max x 12'0 Double glazed patio doors to Conservatory, radiator, laminate wood effect flooring and contemporary style glass panel staircase to the first floor
Conservatory
10'3'' (max) x 9'10'' Double glazed with French doors leading to the rear garden, part brick and double glazed, laminate wood effect flooring
First Floor Landing
Loft access
Bedroom One
11'10'' x 9'7'' Double glazed lead effect window to the rear, radiator and built in cupboard with hanging space
Bedroom Two
11'4'' x 6'3'' Double glazed lead effect window to the front, radiator
Bathroom
Double glazed frosted window to the front three piece modern white bathroom suite comprising panel bath with glass shower screen and mains shower over, pedestal hand basin, low level WC, heated towel rail, tiled splashbacks, cupboard housing the gas boiler.
Front Garden
Open plan with path to the front door
Rear Garden
Enclosed and mainly laid to lawn with paved patio, gravel area and wooden shed
Allocated Parking
There are two allocated parking spaces to the side of the property
Property Location
Similar Properties
Terraced house For Sale Bristol Terraced house For Sale BS37 Bristol new homes for sale BS37 new homes for sale Flats for sale Bristol Flats To Rent Bristol Flats for sale BS37 Flats to Rent BS37 Bristol estate agents BS37 estate agents



.png)











