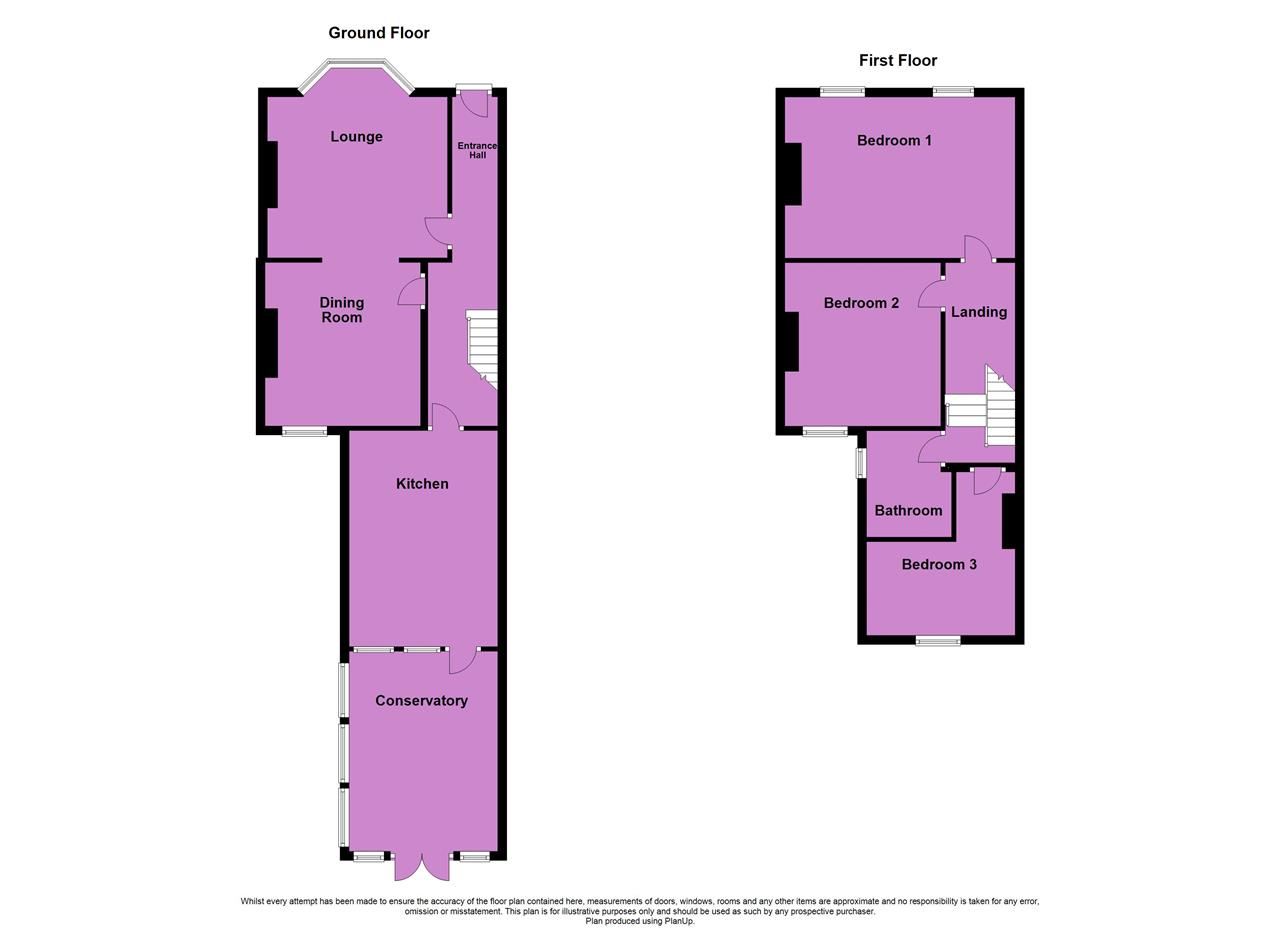3 Bedrooms Terraced house for sale in Whitley Road, Eastbourne BN22 | £ 284,950
Overview
| Price: | £ 284,950 |
|---|---|
| Contract type: | For Sale |
| Type: | Terraced house |
| County: | East Sussex |
| Town: | Eastbourne |
| Postcode: | BN22 |
| Address: | Whitley Road, Eastbourne BN22 |
| Bathrooms: | 1 |
| Bedrooms: | 3 |
Property Description
Open House Eastbourne are delighted to offer to the market this substantial three bedroom mid-terrace house in Seaside. Boasting large ground floor accommodation, the property enjoys a 27' through lounge/dining room, a 15'10" kitchen and a 14'7" conservatory. Benefits also include gas central heating and uPVC double glazing, a good sized lawned rear garden and a front garden arranged as hardstanding. With the owners suited, viewing is considered essential. Sole Agents.
UPVC double glazed front door to:
Entrance Hall
Under stairs storage cupboard. Ornate archway. Two radiators. Wood effect laminate flooring.
Lounge (7.09m (14'11") (into bay) x 4.06m (13'4"))
Brick fireplace with wooden mantle. Ceiling rose. Radiator. Wood effect laminate flooring. UPVC double glazed window to front. Archway to:
Dining Room (3.71m (12'2") x 3.48m (11'5"))
Radiator. Wood effect laminate flooring. UPVC double glazed door to rear.
Kitchen (4.83m (15'10") x 3.33m (10'11"))
Single drainer one and half bowl sink unit with mixer tap and cupboard below. Further drawer and base units with work surfaces over and incorporating four ring gas hob with cooker hood over and electric oven below. Space for fridge freezer. Space and plumbing for washing machine. Space and plumbing for dishwasher. Wall units. Wall mounted gas boiler. Radiator. Tiled floor. UPVC double glazed door and window to:
Conservatory (4.44m (14'7") x 3.02m (9'11"))
Radiator. Pitched roof. Wood effect laminate flooring. UPVC double glazed windows to side. UPVC double glazed doors and windows to rear.
Stairs, rising from entrance hall, to:
First Floor Landing
(Split-level). Radiator. Two loft hatches.
Bedroom 1 (5.21m (17'1") (max) x 3.58m (11'9"))
Radiator. Two uPVC double glazed windows to front.
Bedroom 2 (3.63m (11'11") x 3.45m (11'4"))
Wash basin. Radiator. UPVC double glazed window to rear.
Bedroom 3 (3.53m (11'7") x 3.33m (10'11") (max))
(First measurement is into door recess and reduces to 6'10"). Radiator. UPVC double glazed window to rear.
Bathroom
Panelled bath with mixer tap and shower attachment. Pedestal wash basin. Low level WC. Heated towel rail. Tiled walls. Frosted uPVC double glazed window to side.
Outside
The rear garden is arranged as lawn and paved patio. There is a timber storage shed and the garden is enclosed by brick wall and timber fencing, with gate for rear access.
The garden to the front of the property is arranged as hardstanding.
Property Location
Similar Properties
Terraced house For Sale Eastbourne Terraced house For Sale BN22 Eastbourne new homes for sale BN22 new homes for sale Flats for sale Eastbourne Flats To Rent Eastbourne Flats for sale BN22 Flats to Rent BN22 Eastbourne estate agents BN22 estate agents



.jpeg)











