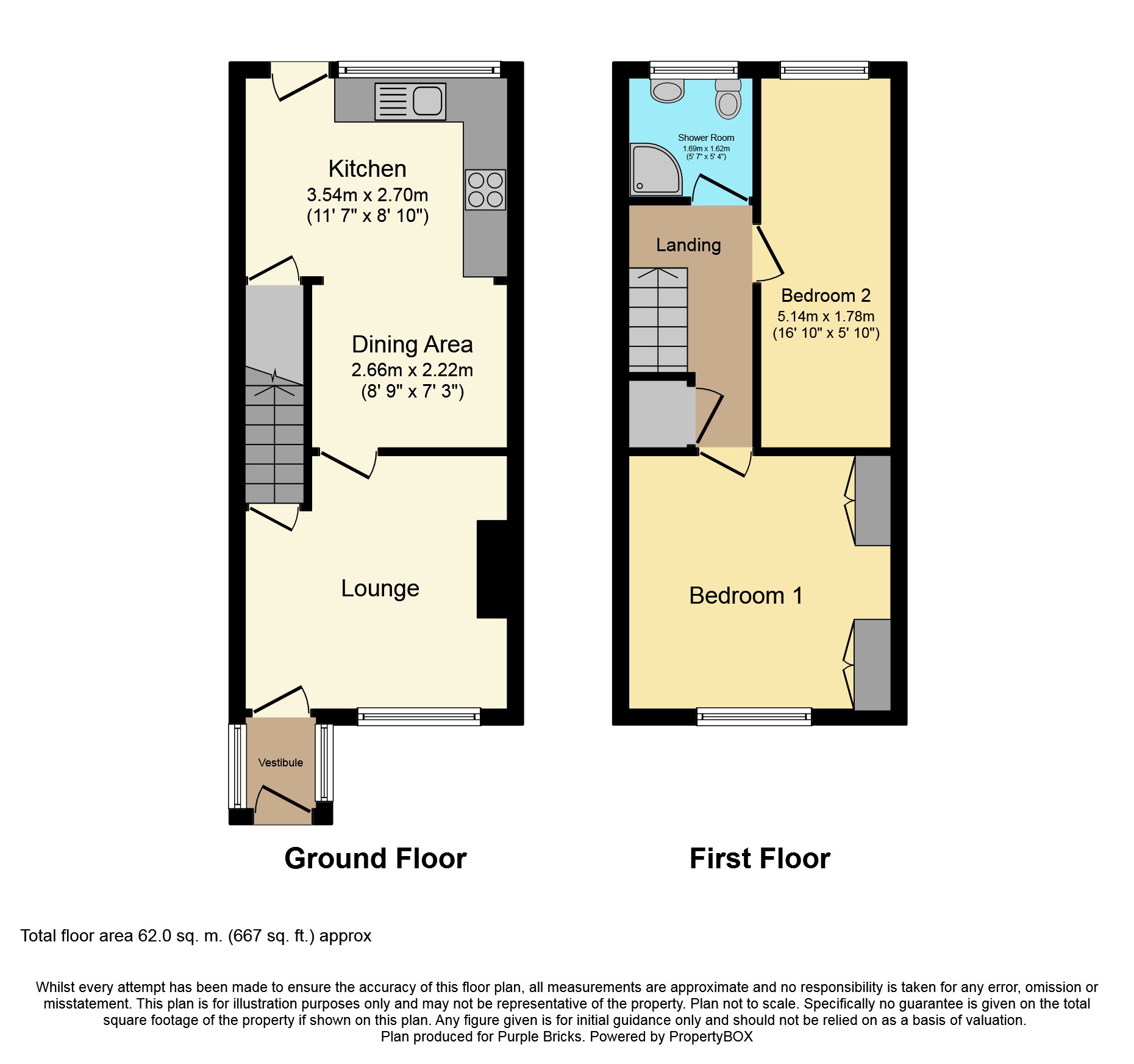2 Bedrooms Terraced house for sale in Whitwell Common, Worksop S80 | £ 75,000
Overview
| Price: | £ 75,000 |
|---|---|
| Contract type: | For Sale |
| Type: | Terraced house |
| County: | Nottinghamshire |
| Town: | Worksop |
| Postcode: | S80 |
| Address: | Whitwell Common, Worksop S80 |
| Bathrooms: | 1 |
| Bedrooms: | 2 |
Property Description
Perfect for first time buyers and investors mid terraced two bedroom house situated in a popular area of Whitwell, the house comprises of entrance porch, lounge, dining area, kitchen, landing, two bedrooms, bathroom and front and rear garden, the double glazing was replace 6 months ago, the property is in need of some modernisation.
Entrance Porch
Double glazed entrance door, two double glazed windows to sides, fitted carpet:
Lounge
3.54m (11'8") x 3.42m (11'2") max
Double glazed window to front, living flame effect gas fire with Adam style surround and marble inset and hearth, double radiator, fitted carpet, telephone point, TV point, two wall lights, coving to ceiling:
Dining Area
D2.66m (8'9") x 2.22m (7'3")
Double radiator, vinyl flooring, archway to:
Kitchen
3.54m (11'8") x 2.70m (8'10")
Fitted with a matching range of base and eye level units with worktop space over, stainless steel sink unit with double draining board and ceramic tiled splashbacks, plumbing for automatic, space for fridge, point for cooker, double glazed window to rear, double glazed door to rear, understairs cupboard:
Landing
Over-stairs cupboard, fitted carpet:
Bedroom One
3.54m (11'8") x 3.19m (10'6")
Double glazed window to front, built-in double wardrobes with full-length folding doors, hanging rails, shelving, overhead storage, cupboard and drawers, dressing table and vanity mirror, boiler cupboard housing wall mounted gas combination boiler serving heating system and domestic hot water, wardrobe, radiator, fitted carpet, telephone point:
Bathroom
Fitted with three piece suite comprising pedestal wash hand basin, tiled shower enclosure with fitted electric shower over, matching shower base, glass screen and mixer tap and low-level, extensive and ceramic tiling to all walls, opaque double glazed window to rear, radiator, vinyl flooring:
Bedroom Two
5.14m (16'10") x 1.84m (6'0")
Double glazed window to rear, radiator, fitted carpet, access to loft area:
Front Garden
Enclosed front garden, gravel area, enclosed by small brick wall front and sides, metal gated access.
Rear Garden
Mature large rear garden with a variety of plants, shrubs and trees, overlooking open fields, enclosed by fencing to rear and sides. Detached pre- fabricated garage rear driveway access.:
Property Location
Similar Properties
Terraced house For Sale Worksop Terraced house For Sale S80 Worksop new homes for sale S80 new homes for sale Flats for sale Worksop Flats To Rent Worksop Flats for sale S80 Flats to Rent S80 Worksop estate agents S80 estate agents



.png)











