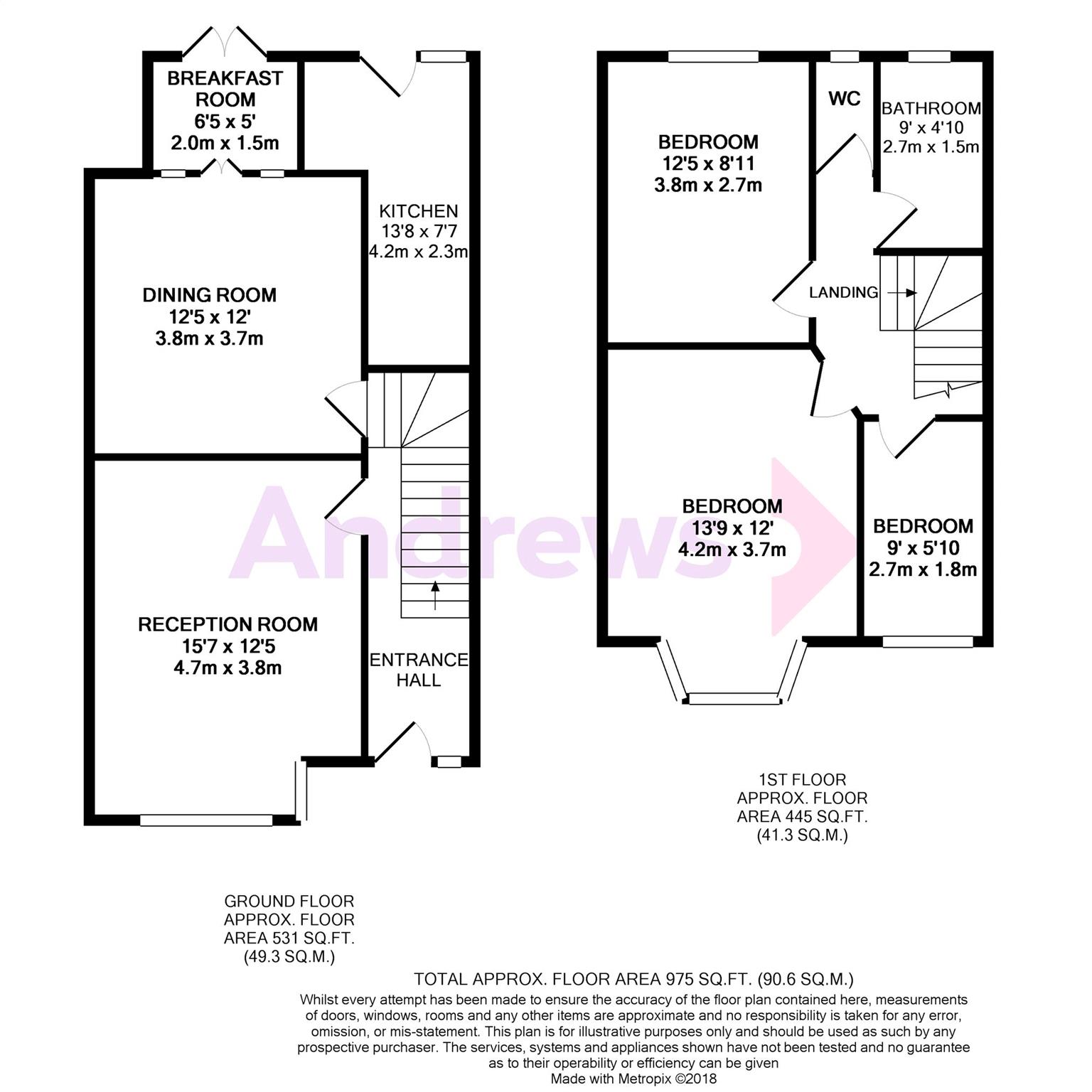3 Bedrooms Terraced house for sale in Whytecliffe Road North, Purley, Surrey CR8 | £ 465,000
Overview
| Price: | £ 465,000 |
|---|---|
| Contract type: | For Sale |
| Type: | Terraced house |
| County: | London |
| Town: | Purley |
| Postcode: | CR8 |
| Address: | Whytecliffe Road North, Purley, Surrey CR8 |
| Bathrooms: | 1 |
| Bedrooms: | 3 |
Property Description
Situated just 0.2 miles away from the Town centre with its array of local shops, amenities and Purley Station offering direct links to both London Bridge and London Victoria, this spacious Edwardian property would be ideal for families looking for great transport links.
Retaining lots of character and original period features, accommodation briefly comprises a welcoming entrance hall, bay fronted reception room, dining room, galley style kitchen with fitted units and appliances, 4 piece bathroom and a separate W.C, as well as three well-proportioned bedrooms. Outside benefits from level rear garden with an outhouse at the back and off street parking for 2 cars to the front, additional benefits also include double glazing, gas central heating and loft space.
Purley centre has an array of shops/amenities, bus services and open recreational spaces and the mainline train station offers services to London and Brighton. Croydon town centre is also comfortably accessible, providing its comprehensive range of department stores, shops, additional transport services and entertainment facilities.
Entrance Hall
Radiator. Dado/picture rails. Coved ceiling. Staircase. Cupboards under. Power points.
Reception Room (4.57m x 3.66m)
Double glazed bay window. Radiator. Dado/picture rails. Coved ceiling. Gas fireplace. Gas point. TV point. Phone point. Power points.
Reception 2 (3.66m x 3.63m)
Single glazed window. Dado/picture rails. Coved ceiling. Fireplace. Power points. Patio/doors to lean to.
Conservatory (2.74m x 1.83m)
Single glazed window. Patio doors to garden.
Kitchen (4.17m x 2.31m)
Double glazed window. Part tiling to walls. Single drainer, single bowl inset sink unit with cupboards under. Range of fitted base units/cupboards/drawers. Range of fitted wall units. Laminated worktops. Plumbed for washing machine. Inset electric hob. Fitted electric oven. Power points. Gas boiler. Radiator. Door to garden.
Bedroom 1 (3.66m x 3.96m)
Double glazed bay window. Radiator. Power points.
Bedroom 2 (2.72m x 3.68m)
Double glazed window. Range of fitted/built-in wardrobes/cupboards. Radiator. Power points.
Bedroom 3 (1.78m x 2.44m)
Double glazed window. Range of fitted wardrobes/cupboards. Radiator. Power points.
Bath/Shower Room (2.74m x 1.47m)
Double glazed window. Panelled bath. Shower over. Walk-in shower cubicle. Vanity hand basin. Vanity unit. Fully tiled walls. Radiator.
Separate WC
Double glazed window. Low level WC. Part tiled walls.
Rear Garden (11.58m x 3.05m)
Wall/hedges/fences to side/rear. Lawns. Patio. Tap. External light. Shed.
Property Location
Similar Properties
Terraced house For Sale Purley Terraced house For Sale CR8 Purley new homes for sale CR8 new homes for sale Flats for sale Purley Flats To Rent Purley Flats for sale CR8 Flats to Rent CR8 Purley estate agents CR8 estate agents



.png)



