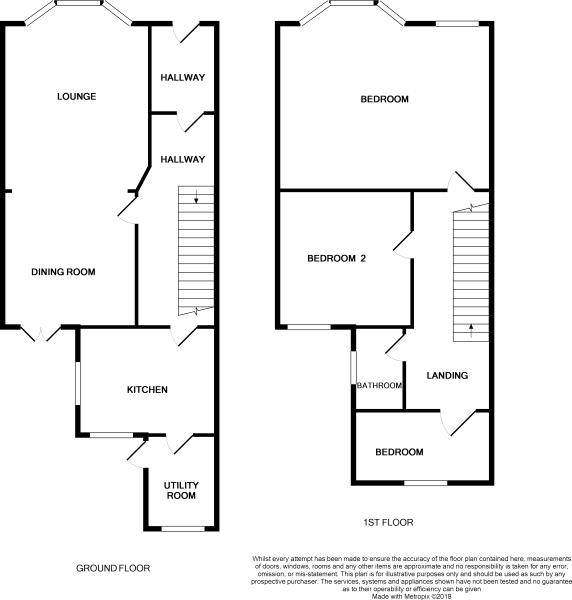3 Bedrooms Terraced house for sale in Wick Road, Brislington, Bristol BS4 | £ 300,000
Overview
| Price: | £ 300,000 |
|---|---|
| Contract type: | For Sale |
| Type: | Terraced house |
| County: | Bristol |
| Town: | Bristol |
| Postcode: | BS4 |
| Address: | Wick Road, Brislington, Bristol BS4 |
| Bathrooms: | 1 |
| Bedrooms: | 3 |
Property Description
It's an old cliche but this one can definitely be classed as 'bright and airy' especially with the neutral decoration and large bay windows letting the light flood in, also, being situated within a stroll of Sandy Park with the cafe's and bars and direct route to the city will make this one very desirable and not forgetting the fantastic cityscape views. In brief, the accommodation comprises entrance vestibule/hall, an open-plan lounge dining room, fitted kitchen with a utility room off and with three bedrooms and a modern fitted bathroom to the first-floor. Whilst to the rear can be found an enclosed rear garden boasting a westerly aspect. Always popular, call greenwoods on to arrange your viewing.
Accommodation Comprises
Entrance
Double glazed composite front door with a top light into:-
Vestibule/Hallway
Initial vestibule with a part glazed door accessing the hall with a period coved ceiling and stairs rising to the first floor with a storage cupboard under, wood effect flooring, utility cupboard, radiator.
Lounge/Diner
Lounge Area (4.57m x 4.09m (15' x 13'5"))
UPVC double glazed bay fronted window to front aspect, period coved ceiling, painted stone fireplace with an opening and matching shelving to the alcoves, radiator, Tv, telephone and broadband points.
Dining Area (4.1m x 3.5m (13'5" x 11'5"))
UPVC double glazed French doors opening to the rear aspect, wood effect flooring, radiator.
Kitchen (3.91m x 2.97m (12'10" x 9'9"))
Being fitted with a range of wall and base units incorporating roll edge worktops with tiled splashbacks, inset one and a half bowl drainer sink unit, built-in oven and hob with an extractor chimney over, plumbing for dishwasher.
Utility (3.05m.1.52m x 1.52m (10.5' x 5'))
UPVC double glazed window and door to the rear garden, worktop with an inset drainer sink, space and plumbing for a washing machine and tumble dryer.
Landing
Split level with an access hatch to the loft space, doors to:-
Bedroom One (4.57m x 4.27m (15' x 14'))
UPVC double glazed bay window to the front aspect, period coved ceiling, built-in modern wardrobes to one wall, radiator.
Bedroom Two (3.96m x 3.05m (13' x 10'))
UPVC double glazed window to the rear aspect, built-in mirrored wardrobes to the alcoves with one housing a combi boiler, radiator.
Bedroom Three (1.68m x 1.83m (5'6" x 6' ))
UPVC double glazed window to rear aspect, radiator.
Bathroom
UPVC double glazed window to side aspect, modern fitted suite comprising concealed, w/c, vanity wash hand basin and a double ended bath complete with a mains shower and shower screen, tiled walls.
Gardens
Front:- Low boundary walling with a gated path to the entrance and being laid to slate chippings.
Rear:- Boasting a Westerly aspect and enclosed by timber fencing, laid mainly to lawn with established borders, initial deck with steps and a child slide down to the main patio having storage under.
Additional Images
Property Location
Similar Properties
Terraced house For Sale Bristol Terraced house For Sale BS4 Bristol new homes for sale BS4 new homes for sale Flats for sale Bristol Flats To Rent Bristol Flats for sale BS4 Flats to Rent BS4 Bristol estate agents BS4 estate agents



.png)











