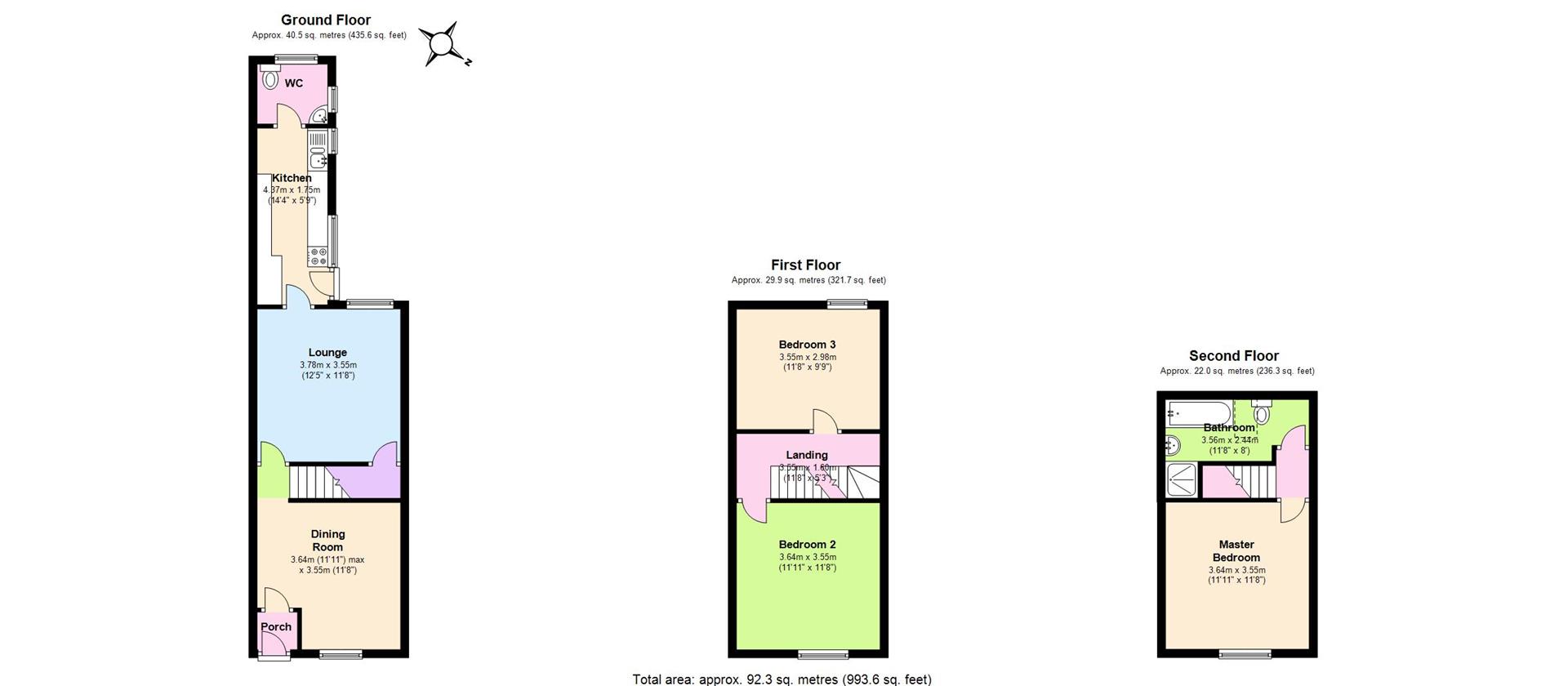3 Bedrooms Terraced house for sale in Wilford Crescent East, The Meadows, Nottingham NG2 | £ 145,000
Overview
| Price: | £ 145,000 |
|---|---|
| Contract type: | For Sale |
| Type: | Terraced house |
| County: | Nottingham |
| Town: | Nottingham |
| Postcode: | NG2 |
| Address: | Wilford Crescent East, The Meadows, Nottingham NG2 |
| Bathrooms: | 1 |
| Bedrooms: | 3 |
Property Description
A period three bedroomed three storey terraced property located in the Meadows area close to the City and West Bridgford.
The property is in a highly favoured Primary school catchment area and graded as outstanding and offers an excellent purchase for the first time buyer or for investors.
In brief the accommodation comprises entrance hall, cellars, lounge and dining room, galley kitchen, downstairs wc and to the first floor are two bedrooms and to the second floor is the third bedroom and a four piece family bathroom.
The property is double glazed with gas central heating and there is a rear courtyard
Directions
Heading over Trent Bridge and keep in the left lane towards The Meadows take left hand turning at traffic lights to Bathley Street and following the road down and turn left onto Wilford Crescent East and the property is on the right hand side identified by our For Sale board
Accommodation
UPVC Double glazed front entrance door opening into
Reception Hall
With parquet flooring and wooden doors opening into
Dining Room (3.63m x 3.56m (11'11" x 11'8"))
With two double glazed feature windows to the front elevation, chrome sockets and part mosiac tiled floor, radiator and doorway leading to the inner hall with stairs rising to the first floor and further door leading to
Lounge (3.76m x 3.56m (12'4" x 11'8"))
With double glazed window to the rear elevation, continuation of the parquet floor, radiator, feature chimney breast recess with wood mantle, tv point, cable point, chrome sockets and fittings, and door giving access to the understairs storage cupboard which has hatch giving access to the cellars
Cellars
Replicate the majority of the ground floor space in size, and has light
Kitchen (4.37m x 1.75m (14'4" x 5'9"))
Fitted with a range of base units with work surfaces over incorporating stainless steel one and a half bowl sink unit with chrome mixer taps over, tiled splashbacks, set below a double glazed window offering views over the courtyard, two further double glazed window and door giving access to the courtyard, space for oven and space for fridge, space for washing machine, and space for extra freezer, radiator, ceramic tiled floor, spotlights and door opening to:
Downstairs Wc
Fitted with a two piece white suite comprising corner wash hand basin and tiled splashbacks, and mixer tap over, low flush w.C and wall mounted combination boiler, radiator, and double glazed windows to the side and rear elevation, and part tiled wall
First Floor Landing
With stairs leading to the second floor, and doors opening to
Bedroom Two (3.63m x 3.58m (11'11" x 11'9"))
With double glazed window to the front elevation, radiator
Bedroom Three (3.58m x 2.97m (11'9" x 9'9"))
With double glazed window to the rear elevation, radiator
Second Floor Landing
Doors leading to
Master Bedroom (3.63m x 3.58m (11'11" x 11'9"))
With double glazed window to the rear elevation, radiator
Family Bathroom
Fitted with a four piece suite comprising shower cubicle with chrome mains fed shower over, low flush w.C and pedestal wash hand basin with chrome mixer tap over, panelled bath with chrome mixer tap and chrome fittings, radiator, velux window to the rear elevation, wood flooring, and storage space.
Outside
The property has a courtyard garden area currently shared with neighbours and is laid to concrete but could be made private with the erection of a fence
Services
Gas, electricity, water and drainage are connected.
Council Tax Band
The local authority have advised us that the property is in council tax band A which, currently incurs a charge of £1307.56
Prospective purchasers are advised to confirm this.
Property Location
Similar Properties
Terraced house For Sale Nottingham Terraced house For Sale NG2 Nottingham new homes for sale NG2 new homes for sale Flats for sale Nottingham Flats To Rent Nottingham Flats for sale NG2 Flats to Rent NG2 Nottingham estate agents NG2 estate agents



.jpeg)











