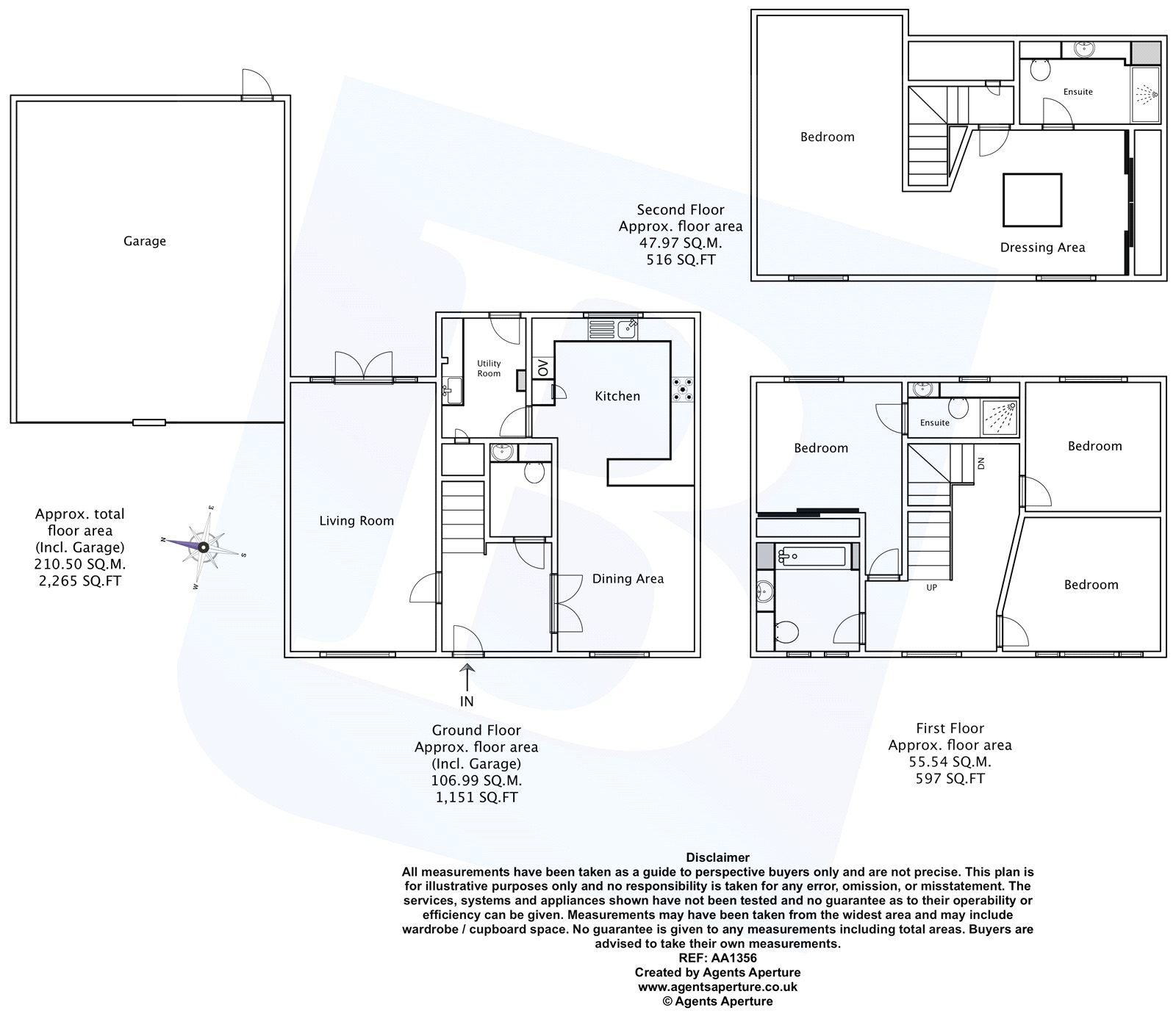4 Bedrooms Terraced house for sale in William Porter Close, Chelmsford, Essex CM1 | £ 600,000
Overview
| Price: | £ 600,000 |
|---|---|
| Contract type: | For Sale |
| Type: | Terraced house |
| County: | Essex |
| Town: | Chelmsford |
| Postcode: | CM1 |
| Address: | William Porter Close, Chelmsford, Essex CM1 |
| Bathrooms: | 1 |
| Bedrooms: | 4 |
Property Description
Constructed in 2015 by Countryside is this four bedroom, end terraced family home, which is the only one of its kind on this development.
Internally, the accommodation boasts an 11ft open plan dining area, 12ft high specification integrated kitchen, 20ft lounge, utility room, 28ft master bedroom, two en suites, family bathroom and ground floor cloakroom.
Externally, the property benefits from a double garage, 40ft rear garden and its own driveway allowing off street parking for multiple vehicles.
The property is conveniently located for local shops, amenities, bus routes and Beaulieu Park train station, which is currently under construction.
Entrance Hall
Entrance door to front, smooth ceiling, stairs to first floor accommodation, radiator, laminate flooring.
Lounge (20' 4" x 11' 0")
Double glazed window to front aspect, double glazed French doors to rear giving access to rear garden, smooth ceiling, radiator.
Kitchen Area (12' 8" x 12' 3")
Double glazed window to rear aspect, smooth ceiling with inset spotlights, a range of eye and base level units and cupboards with worktops over. Integrated Siemens microwave, two integrated Siemens electric ovens, one and half bowl sink and drainer unit with mixer tap, integrated Siemens gas hob with extractor hood over, integrated Siemens dishwasher, integrated Siemens fridge and freezer, tiling to floor.
Utility Room (9' 0" x 6' 4")
Door to rear giving access to rear garden, smooth ceiling with inset spotlights, a range of eye and base level units and cupboards with worktops over, sink and drainer unit with mixer tap, space for further domestic appliances, tiling to floor, under stairs storage cupboard.
Dining Area (11' 4" x 10' 5")
Smooth ceiling, double glazed window to front aspect, radiator.
First Floor Landing
Smooth ceiling, double glazed window to front, doors to accommodation, stairs to second floor accommodation.
Bedroom 2 (14' 4" x 11' 2")
Double glazed window to rear aspect, smooth ceiling, radiator, fitted wardrobes.
En Suite
Obscure double glazed window to rear aspect, smooth ceiling with inset spotlights, suite comprising low level wc, vanity wash hand basin with mixer tap, walk in glass shower cubicle with rain water effect shower fitting, heated towel rail, tiling to floor, complimentary splash back tiling to walls.
Bedroom 3 (12' 6" x 10' 3")
Double glazed window to front aspect, smooth ceiling, radiator.
Bedroom 4 (10' 3" x 9' 8")
Double glazed window to rear aspect, smooth ceiling, radiator.
Family Bathroom
Obscure double glazed window to front aspect, suite comprising low level wc, panelled bath with shower attachment over, vanity wash hand basin with mixer tap, tiling to floor, complimentary splash back tiling to walls.
Second Floor
Master Bedroom (28' 2" x 19' 7")
Two double glazed windows to front aspect, smooth ceiling, fitted wardrobes, radiator.
En Suite
Smooth ceiling with inset spotlights, suite comprising low level wc, vanity wash hand basin with mixer tap, walk in glass shower cubicle with rainwater effect shower fitting, tiling to floor with splash back tiling to walls, heated towel rail.
Rear Garden
12.5m - Commencing with paving, mainly laid to lawn with railway sleepers to rear, personal door giving access to:
Double Garage (23' 3" x 20' 7")
Via up and over door, electric and lighting supplied.
Front Of Property
Laid to hard standing, allowing parking for multiple vehicles.
Property Location
Similar Properties
Terraced house For Sale Chelmsford Terraced house For Sale CM1 Chelmsford new homes for sale CM1 new homes for sale Flats for sale Chelmsford Flats To Rent Chelmsford Flats for sale CM1 Flats to Rent CM1 Chelmsford estate agents CM1 estate agents



.png)











