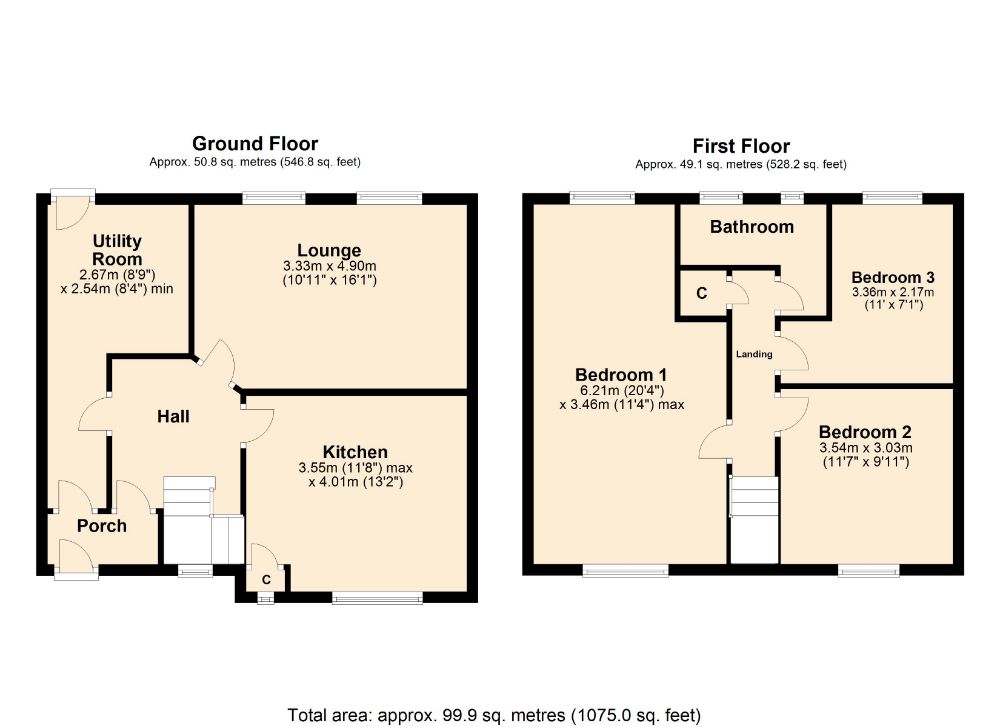3 Bedrooms Terraced house for sale in Willow View, Kislingbury, Northampton NN7 | £ 230,000
Overview
| Price: | £ 230,000 |
|---|---|
| Contract type: | For Sale |
| Type: | Terraced house |
| County: | Northamptonshire |
| Town: | Northampton |
| Postcode: | NN7 |
| Address: | Willow View, Kislingbury, Northampton NN7 |
| Bathrooms: | 0 |
| Bedrooms: | 3 |
Property Description
An established three bedroom family home overlooking the river Nene and view to the front aspect. The property is offered to the market with no onward chain. Some of the many features included a fitted kitchen, a large lawned rear garden, well-proportioned accommodation, and neutral decor throughout. The accommodation comprises entrance porch, entrance hall, side lobby leading to the utility room, a lounge overlooking the rear garden and a fitted kitchen with a pantry. Upstairs are three bedrooms and a three piece family bathroom. Additional features include gas radiator central heating, off road parking for one vehicle, and double glazing (where specified). EPC: D
Local area information
The River Nene flows alongside this pretty village positioned just 4 miles west of Northampton. Blessed with three 'watering holes' who also serve food, Kislingbury is home to several small businesses and amenities including, family butcher, post office and general stores, bed & breakfast, florist, decorator, builder and hairdresser. Hoggleys brewery which was once famed as the smallest licensed brewery in Britain. Kislingbury has its own primary school which feeds into Campion Secondary school in the next village of Bugbrooke, 2 miles away. The village also benefits from a church, chapel, sports field, playground and plentiful open green areas despite being only 0.5 mile from the A45 Northampton ring road and 3 miles from Junction 16 of the M1. Public transportation options include the regular bus service which runs to Northampton where the train station offers mainline services to both Birmingham New Street and London Euston.
The accommodation comprises
entrance porch
Entry gained via wooden front door. Tiled floor. Door to side lobby and door to:
Entrance hall
Wood laminate flooring. Radiator. Thermostat control. Thermostat control. Doors to connecting rooms.
Lounge 3.33m (10'11) x 4.90m (16'1)
Two double glazed windows to rear elevation. Radiator. Wood laminate flooring. Television point. Coving to ceiling.
Kitchen 3.56m (11'8) x 4.01m (13'2)
Double glazed window to front elevation. Radiator. Fitted with a range of wall mounted and base level units and drawers with roll top work surfaces over. Tiling to splash back areas. Fitted oven with four ring electric hob and stainless steel extractor over. Tiled floor. Wall mounted Ferroli gas boiler. Strip lighting. Coving to ceiling. Pantry.
Side lobby/utility 2.67m (8'9) x 2.54m (8'4) min
Double glazed window to rear elevation. Door to garden. Radiator. Tiled floor. Base level units with work surfaces over. Single stainless steel sink and drainer unit. Space for white goods.
Landing
Radiator. Access to loft space. Cloaks cupboard. Doors to connecting rooms. Doors to connecting rooms.
Bedroom one 6.20m (20'4) x 3.45m (11'4)
Dual aspect with double glazed windows to front and rear elevations. Radiator. Wood laminate flooring.
Bedroom two 3.53m (11'7) x 3.02m (9'11)
DOuble glazed window to front elevation. Radiator.
Bedroom three 3.35m (11) x 2.16m (7'1)
Double glazed window to rear elevation. Radiator. Wood laminate flooring.
Bathroom
Two obscure double glazed windows to rear elevation. Heated towel rail. Fitted with a suite comprising panelled bath with Triton shower attachment over, low level WC and pedestal wash hand basin. Tiling to splash back areas. Extractor fan.
Outside
front garden
Path to front porch. Driveway providing off road parking for one vehicle.
Rear garden
Large enclosed garden with patio area and steps up to a long garden which is laid to lawn.
Draft details
At the time of print, these particulars are awaiting approval from the Vendor(s).
Agent's note(S)
The heating and electrical systems have not been tested by the selling agent jackson grundy.
Viewings
By appointment only through the agents jackson grundy – open seven days a week.
Financial advice
We offer free independent advice on arranging your mortgage. Please call our Consultant on . Written quotations available on request. “your home may be repossessed if you do not keep up repayments on A mortgage or any other debt secured on it”.
Property Location
Similar Properties
Terraced house For Sale Northampton Terraced house For Sale NN7 Northampton new homes for sale NN7 new homes for sale Flats for sale Northampton Flats To Rent Northampton Flats for sale NN7 Flats to Rent NN7 Northampton estate agents NN7 estate agents



.png)











