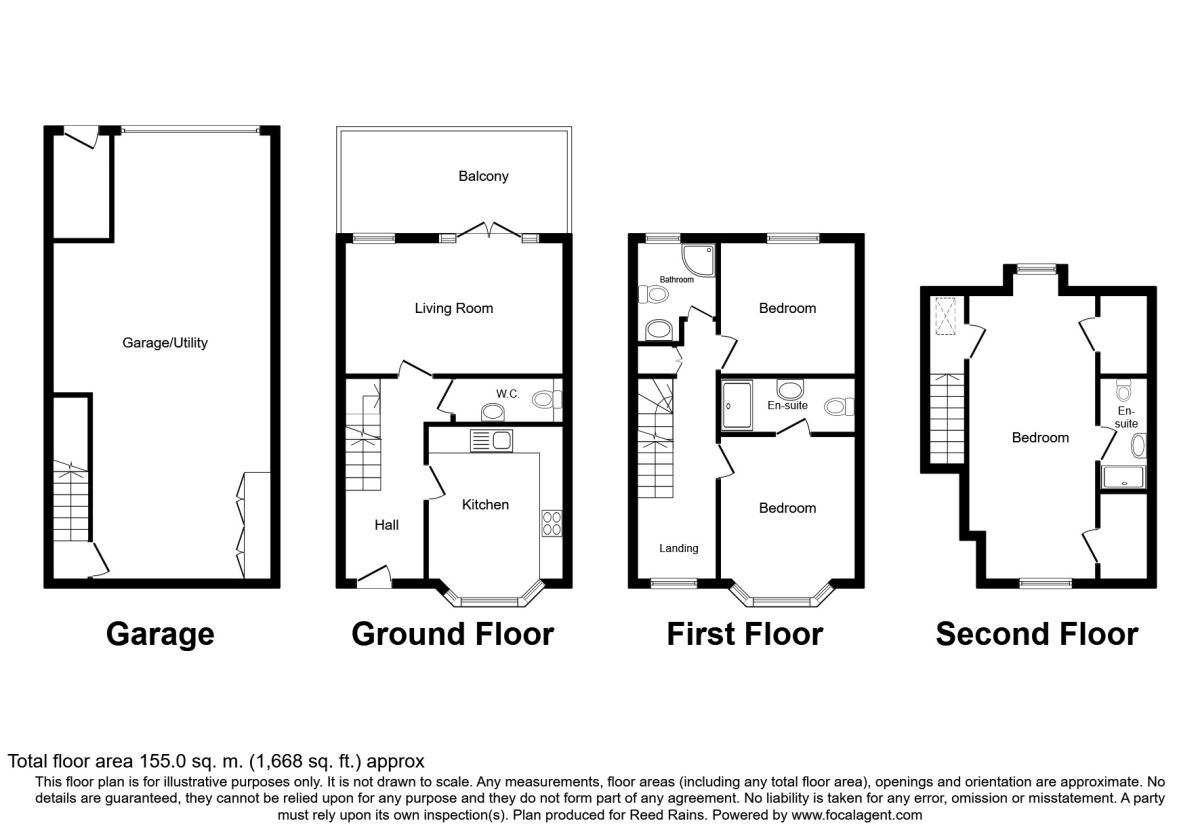3 Bedrooms Terraced house for sale in Winchelsea Road, Rye TN31 | £ 375,000
Overview
| Price: | £ 375,000 |
|---|---|
| Contract type: | For Sale |
| Type: | Terraced house |
| County: | East Sussex |
| Town: | Rye |
| Postcode: | TN31 |
| Address: | Winchelsea Road, Rye TN31 |
| Bathrooms: | 3 |
| Bedrooms: | 3 |
Property Description
Modern town house located in the vibrant town of rye. Whthin easy walking distance of Rye's many amenities and train station with links on to London and beyond. The property is well serviced and has three double bedrooms two of which have en-Suite shower facilities there is also a family bathroom and ground floor water closet. Additionally the property boasts a Light bright Lounge with French doors extending into a southly facing private balcony and separate Kitchen with views across Strand Quay. This home could prove an ideal purchase for a variety of buyers including holiday let investors, owner occupiers or those looking for a low maintainane lock and leave. This freehold property still has approximately 6 years left on its labc warranty. A particular feature is the ample parking facilities for three cars with designated parking space and a large tandem garage. Please call the vendors sole agents to arrange a viewing. The property also has an excellent EPC Grade B.
Entrance Hall
Oak flooring. Single radiator. Carpeted stairs up to first floor landing and carped stairs stairs down to inner hall. White painted six panel doors leading to Lounge, Breakfast Kitchen and W/C.
Kitchen / Breakfast Room
Oak flooring. Single radiator. UPVC Double glazed bay window to front aspect. The Kitchen comprises a range of wall and base units with a square edge worksurface over and a one and a half bowl stainless steel sink and drainer inset. Fitted Oven, Hob, Extractor hood, Dish washer and Fridge. Part tiled walls. Wall mounted unit housed gas boiler.
Lounge
Oak flooring. Double radiator. UPVC Double glazed window and UPVC Double glazed doors leading to balcony. Range of fitted cupboards.
Balcony
Simulated lawn. Southerly facing balcony with planted boxes.
WC
Oak flooring. Single radiator. Low level flush water closet, Pedestal wash hand basin with tiled splashback.
First Floor Landing
Carpeted flooring. Single radiator. UPVC Double glazed window to front aspect with views over the river Tillingham and the Strand at Rye. Built in shelved cupboard. Carpeted stairs to second floor landing. White painted six panel doors leading to Bathroom, Bedroom 2 and Bedroom 3.
Bedroom 2
Carpeted flooring. Single radiator. UPVC Double glazed bay window to front aspect with views over the river Tillingham and Strand area of Rye. White painted six panel door leading to En-suite shower room.
En-Suite Shower Room
Tiled flooring. Single radiator. Low level flush water closet, pedestal wash hand basin with tiled splash back and shower cubicle with glass doors and a wall mounted shower attachment fitted over.
Bedroom 3
Carpeted flooring. Single radiator. UPVC Double glazed window to rear aspect.
Bathroom
Tiled flooring. Part tiled walls. UPVC Opaque Double glazed window to rear aspect. The white suite comprises a low level flush water closet, unit housed wash hand basin and panel enclosed corner bath with glass screen and a wall mounted shower attachment fitted over.
Second Floor Landing
Carpeted flooring. Built in wooden office desk area and shelving. Velux window to rear aspect. White painted six panel door leading into Bedroom 1.
Bedroom 1
Carpeted flooring. Single radiator. UPVC Double glazed dormer window to rear aspect with distant views over masrshland. UPVC Double glazed window to front aspect with with views over the river Tillingham the strand and Citadel rooftops of Rye. Two large built in wardrobes. White painted six panel door to En-Suite Shower room.
En-Suite Shower Room (2nd)
Tiled flooring. Low level flush water closet, Pedestal wash hand basin with tiled splash back and Shower cubicle with glass door and a wall mounted shower attachement fitted over.
Garage Level
Inner Hall
Carpeted flooring. Single radiator. White painted six panel door into Tandem Garage/Utility room.
Tandem Garage / Utility
Range of fitted cupboards. Space for Washing Machine, Tumble Dryer and Freezer. Electric up and over door.
Store Cupboard
Accessed via a door at the rear of the property.
Designated Parking Space
Important note to purchasers:
We endeavour to make our sales particulars accurate and reliable, however, they do not constitute or form part of an offer or any contract and none is to be relied upon as statements of representation or fact. Any services, systems and appliances listed in this specification have not been tested by us and no guarantee as to their operating ability or efficiency is given. All measurements have been taken as a guide to prospective buyers only, and are not precise. Please be advised that some of the particulars may be awaiting vendor approval. If you require clarification or further information on any points, please contact us, especially if you are traveling some distance to view. Fixtures and fittings other than those mentioned are to be agreed with the seller.
/8
Property Location
Similar Properties
Terraced house For Sale Rye Terraced house For Sale TN31 Rye new homes for sale TN31 new homes for sale Flats for sale Rye Flats To Rent Rye Flats for sale TN31 Flats to Rent TN31 Rye estate agents TN31 estate agents



.png)





