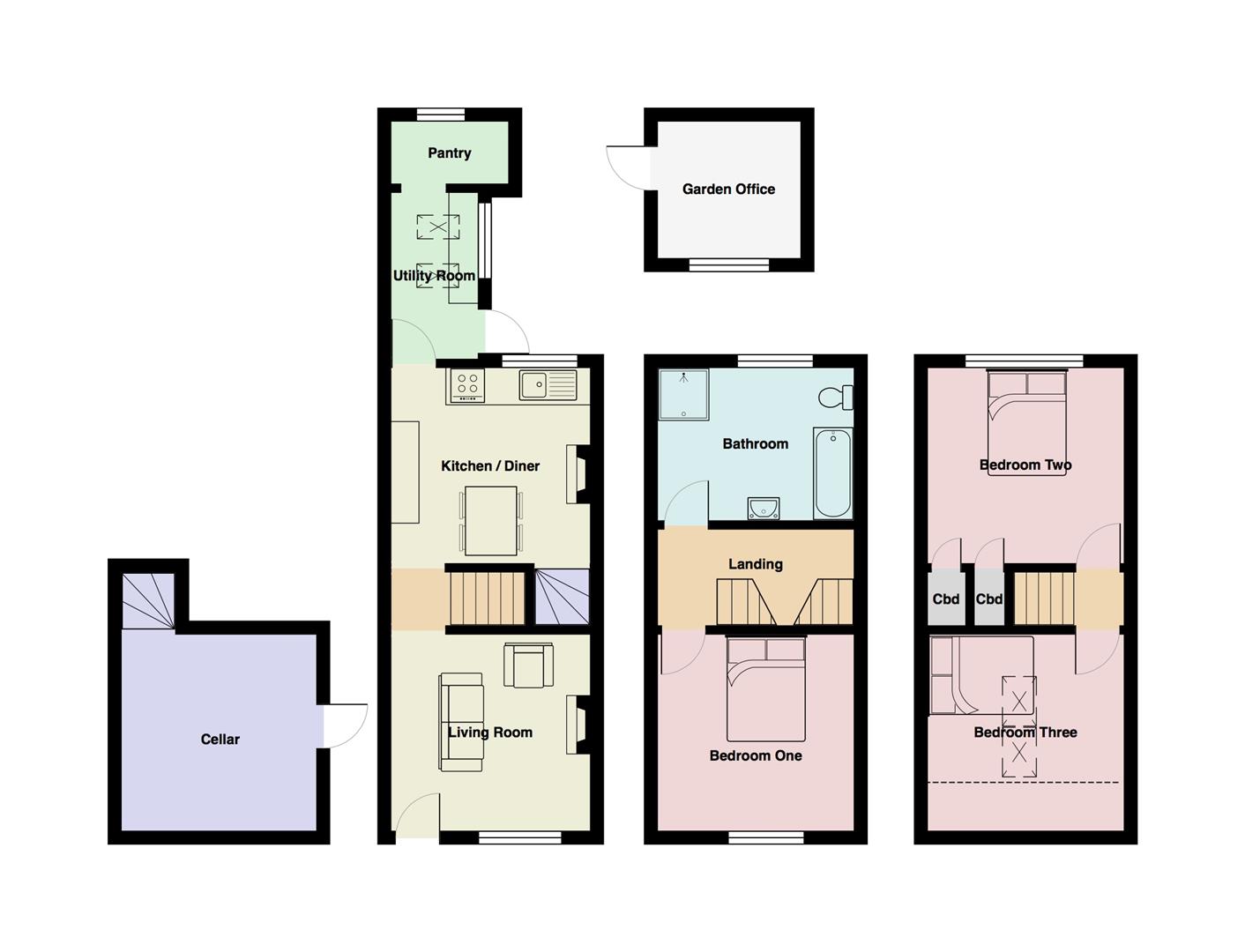3 Bedrooms Terraced house for sale in Windermere Road, Lancaster LA1 | £ 210,000
Overview
| Price: | £ 210,000 |
|---|---|
| Contract type: | For Sale |
| Type: | Terraced house |
| County: | Lancashire |
| Town: | Lancaster |
| Postcode: | LA1 |
| Address: | Windermere Road, Lancaster LA1 |
| Bathrooms: | 1 |
| Bedrooms: | 3 |
Property Description
Located towards the edge of Lancaster city centre in the popular area of freehold, is this well presented three bedroom Victorian terrace on Windermere Road. Offering contemporary living accommodation over three floors, the ideal family home is ready to move in and lies within a short walk of a wide range of amenities, that the historical city of Lancaster has to offer. A multitude of high street shops, ample restaurants, bars and supermarkets are all within easy reach, as well as highly regarded schools, the award winning universities of Lancaster & Cumbria, the Royal Infirmary Hospital and a handy West Coast mainline railway station. The beautiful Williamson Park is also less than five minutes’ walk away. For commuters, local buses provide regular travel in and around the city and further afield, the M6 motorway lies under two miles away. The internal layout briefly comprises on the ground floor of an inviting living room, a fitted kitchen /diner and a handy utility room/pantry extension. Occupying the first floor is a double bedroom and the four piece bathroom suite, with the two remaining double bedrooms lying on the second floor. The period property also boasts a sizeable cellar which is currently used as a great storage space. Externally, the lengthy & typical 'Freehold' style garden provides plenty of lawn and mature planted borders, whilst also offering a unique garden office and an enclosed courtyard patio area. Unrestricted on street parking can be found to the front.
Ground Floor (3.58 x 2.97 (11'8" x 9'8"))
Feature fireplace with electric fire, laminate flooring, double glazed windows to front aspect, radiator and ceiling light.
Kitchen/Diner (3.58 x 3.3 (11'8" x 10'9"))
Fitted kitchen with a range of base and wall mounted units, four ring gas hob with fan oven beneath, plumbing for dishwasher, sink and drainer unit. Double glazed window to rear aspect, feature fire place, radiator and ceiling light.
Utility/Pantry (1.48 x 2.81 (4'10" x 9'2"))
Plumbing for washing machine, space for fridge & freezer, worktop, shelving and storage. Two Velux windows, door leading onto rear garden, ceiling light. Access into pantry cupboard.
First Floor
Bedroom One (3.36 x 2.99 (11'0" x 9'9"))
Double bedroom. Stripped wooden flooring, double glazed window to front aspect, radiator and ceiling light.
Bathroom (3.34 x 2.56 (10'11" x 8'4"))
Four piece bathroom suite. Corner shower cubicle, panel bath, low wc and pedestal wash hand basin, towel radiator, double glazed window to rear aspect, ceiling light.
Second Floor
Bedroom Two (3.34 x 3.32 (10'11" x 10'10"))
Double bedroom. Double glazed window to rear aspect, built in storage cupboards, stripped wooden flooring, radiator and ceiling light.
Bedroom Three (3.34 x 3.4 (10'11" x 11'1"))
Double bedroom. Stripped wooden flooring, two Velux windows, radiator and ceiling light.
External
Side alley leading down the cellar, which can also be accessed from the kitchen. Courtyard gravel patio with room for external seating, long rear garden with mature hedge borders and planting areas. Room for a shed. Leading up to the garden office.
Garden Office
Power and lighting, double glazed uPVC door and windows. Raised decking area providing further seating area.
Property Location
Similar Properties
Terraced house For Sale Lancaster Terraced house For Sale LA1 Lancaster new homes for sale LA1 new homes for sale Flats for sale Lancaster Flats To Rent Lancaster Flats for sale LA1 Flats to Rent LA1 Lancaster estate agents LA1 estate agents



.png)











