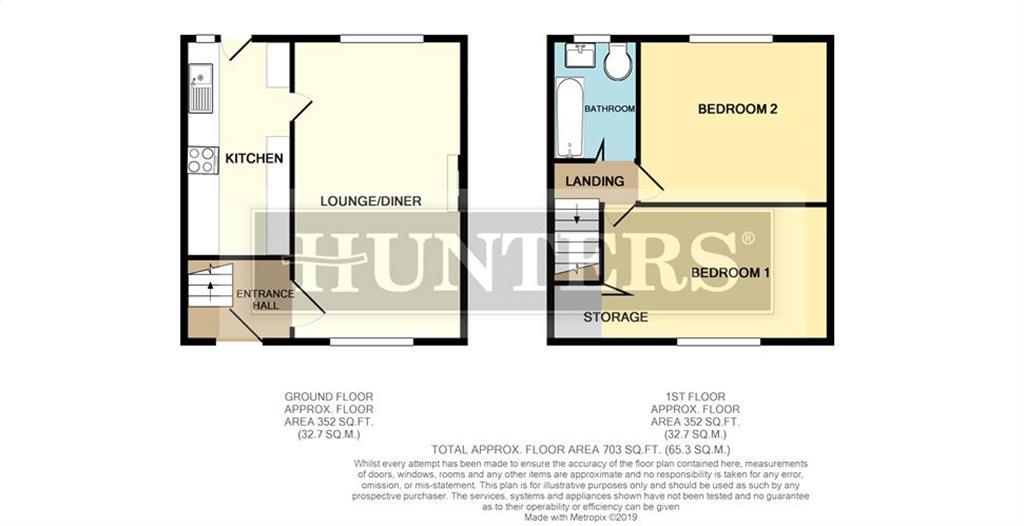2 Bedrooms Terraced house for sale in Windmill Rise, Tadcaster LS24 | £ 180,000
Overview
| Price: | £ 180,000 |
|---|---|
| Contract type: | For Sale |
| Type: | Terraced house |
| County: | North Yorkshire |
| Town: | Tadcaster |
| Postcode: | LS24 |
| Address: | Windmill Rise, Tadcaster LS24 |
| Bathrooms: | 0 |
| Bedrooms: | 2 |
Property Description
A beautifully presented home on the edge of Tadcaster with spacious accommodation and a generous rear garden.
This mid terrace home benefits from double glazing and gas fired central heating and is presented to a high standard throughout. Entering the property at the front will lead you to an entrance hall and door to the lounge. A central modern contemporary fireplace and dual aspect windows creating a bright and spacious room. A kitchen fitted oak effect exterior, fitted cooker and space for utilities. The stairs lead to the first floor landing with two double bedrooms with storage along with a house bathroom suite.
To the rear is an enclosed garden with Indian stone patio, lawn and shrubs along with shed and two brick built outhouses.
Location
Tadcaster is a delightful market town surrounded by beautiful North Yorkshire countryside. With a fantastic array of cosy pubs including the oldest brewery in Yorkshire. The property is situated within this most popular and extremely well served market town, which provides an excellent range of amenities and facilities to include shops, primary and secondary schools, sports and health facilities. The property is conveniently situated for access to Leeds and York City centres, with the nearby A64 and A1/M1 link roads providing swift and easy commuting throughout the Yorkshire region.
Directions
Leave Wetherby travelling South towards Boston Spa and continue through Boston Spa onto Tadcaster and take the first turning right into Station Road and continue straight over onto Garnet Lane, take the second turning left onto Woodlands Avenue and continue towards the end of the street turning right down Windmill Rise where the property is situated on the left hand side, identified by a Hunters for sale board.
Accommodation
entrance hall
External door to the front. Hanging rail for cloaks. Radiator. Stairs to first floor.
Lounge
6.17m (20' 3") x 3.35m (11' 0")
Contemporary gas fire with pebble effect and brushed steel surrounding. TV and Phone points. Two windows to the front and back. Two radiators.
Kitchen
4.22m (13' 10") x 2.11m (6' 11")
Oak effect wall and base units with a tiled splash back and down lights. Electric four ring hob with extractor chimney and fan assisted electric oven. 1.5 sink and drainer with mixer tap. Space for fridge/freezer and plumbing for washing machine. Tiled flooring. Window to the rear aspect. Part glazed external door. Radiator.
Stairs to first floor
Doors leading to bedrooms and house bathroom.
Bedroom 1
4.70m (15' 5") x 2.69m (8' 10")
Over the stairs cupboard housing the Worcester Bosch. TV Point. Window to the front aspect. Radiator.
Bedroom 2
3.78m (12' 5") x 3.20m (10' 6")
Built in storage cupboard. Window to the rear aspect. Radiator
house bathroom
Panelled bath with mains shower over. Part tiled walls. Vanity unit and hidden cistern push flush WC.Hand wash basin. Chrome ladder heated towel rail.
Outside
Enclosed tiered garden with timber fencing to perimeter. Indian stone patio ideal for enjoying summer days and dining, stepping down to lawned area and path to side. Shrub boarders. Slate feature. Timber shed. Two outhouses.
Property Location
Similar Properties
Terraced house For Sale Tadcaster Terraced house For Sale LS24 Tadcaster new homes for sale LS24 new homes for sale Flats for sale Tadcaster Flats To Rent Tadcaster Flats for sale LS24 Flats to Rent LS24 Tadcaster estate agents LS24 estate agents



.png)


