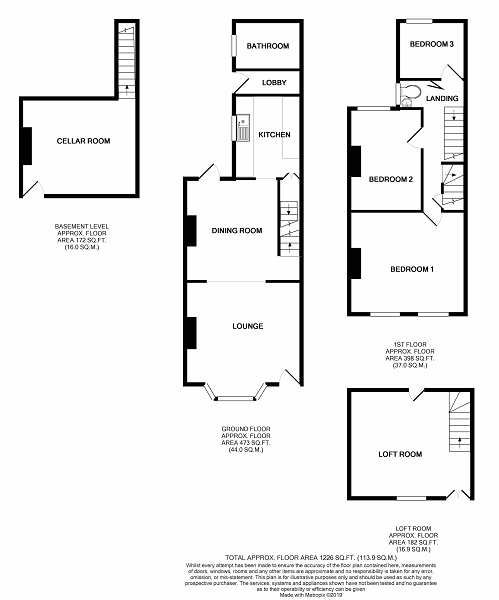3 Bedrooms Terraced house for sale in Windmill Road, Gillingham, Kent. ME7 | £ 250,000
Overview
| Price: | £ 250,000 |
|---|---|
| Contract type: | For Sale |
| Type: | Terraced house |
| County: | Kent |
| Town: | Gillingham |
| Postcode: | ME7 |
| Address: | Windmill Road, Gillingham, Kent. ME7 |
| Bathrooms: | 1 |
| Bedrooms: | 3 |
Property Description
What the owner says:
"This house has been my home since 2013 but the children have all left and there's far too much space for me now so i'm looking to downsize. As soon as I viewed this property I knew it was the house for me. What attracted me to the property the most was it has a useable loft and cellar, which the children made great use out of as a play room. Also the toilet upstairs is a real bonus, it's handy not having to go downstairs in the middle of the night. I believe this is a perfect home for young families particularly for anybody working at the hospital."
about the area:
Situated in a highly popular location very close to Medway Hospital. This area is a mix of both home owners and investment property. Being situated so close to the hospital makes the property highly appealing for hospital staff. There are an abundance of schools in the area for children of all ages. Gillingham train station is within 0.8 miles and offers direct links to London. Opposite the station you'll find Gillingham High Street offering a range of retail shops, businesses and eateries.
Exterior
Gated front courtyard with UPVC entrance door to:
Lounge (14' 1" x 13' 7" or 4.30m x 4.15m)
UPVC window to front. Coved ceiling with light fitting. Painted walls. Radiator. Vinyl flooring. Doorway to:
Dining Room (13' 7" x 12' 0" or 4.15m x 3.66m)
UPVC door to rear. Coved ceiling with light fitting. Papered walls. Radiator. Staircase to first floor. Vinyl flooring. Door to:
Kitchen (9' 9" x 7' 11" or 2.98m x 2.41m)
UPVC window to side. Coved ceiling with light fitting. Painted walls. Fitted kitchen with a range of eye level and base units with inset stainless steel sink and drainer. Wall mounted Vaillant combination boiler. Door to cellar. Vinyl flooring. Door to:
Rear Lobby (7' 11" x 2' 11" or 2.41m x 0.89m)
Frosted UPVC door to side. Coved ceiling with light fitting. Painted walls. Vinyl flooring. Door to:
Bathroom (7' 11" x 5' 9" or 2.41m x 1.74m)
Frosted UPVC window to side. Coved ceiling with light fitting. Tiled walls. Radiator. White bathroom suite comprising panelled bath, wall mounted sink and low level WC. Vinyl flooring.
Cellar (13' 5" x 11' 5" or 4.08m x 3.47m)
coved ceiling with 2 light fittings. Painted walls. Cupboard housing gas and electric meters and fuse board. Fitted carpet.
Stairs / Landing
Coved ceiling with light fitting. Painted walls. Built in storage cupboard. Staircase to loft room. Fitted carpet. Doors to:
WC
Frosted UPVC window to side. Painted ceiling. Painted walls. Low level WC and wall mounted sink. Fitted carpet.
Bedroom 1 (13' 7" x 12' 0" or 4.15m x 3.66m)
2 UPVC windows to front. Coved ceiling with light fitting. Painted walls. Radiator. Fitted carpet.
Bedroom 2 (12' 0" x 8' 6" or 3.66m x 2.59m)
UPVC window to rear. Coved ceiling with light fitting. Painted walls. Radiator. Fitted carpet.
Bedroom 3 (7' 10" x 6' 9" or 2.40m x 2.07m)
UPVC window to rear. Coved ceiling with light fitting. Painted walls. Radiator. Fitted carpet.
Loft room (14' 5" x 12' 8" or 4.39m x 3.86m)
UPVC window to front. Ceiling with 2 light fittings. Painted walls. Storage to eaves. Radiator. Fitted carpet.
Garden
Courtyard garden, paved with fenced boundaries.
Property Location
Similar Properties
Terraced house For Sale Gillingham Terraced house For Sale ME7 Gillingham new homes for sale ME7 new homes for sale Flats for sale Gillingham Flats To Rent Gillingham Flats for sale ME7 Flats to Rent ME7 Gillingham estate agents ME7 estate agents



.jpeg)











