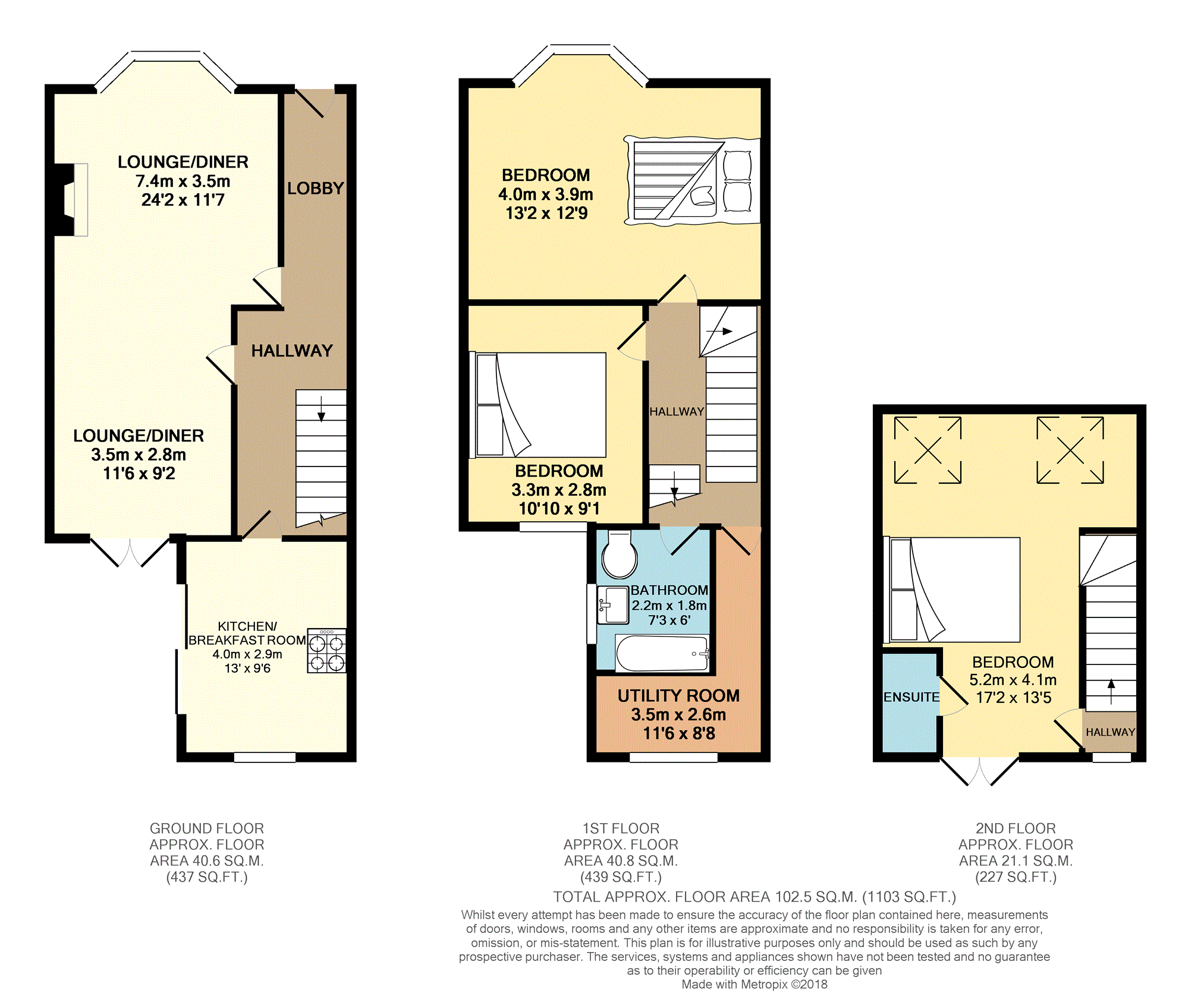3 Bedrooms Terraced house for sale in Windmill Street, Brighton BN2 | £ 500,000
Overview
| Price: | £ 500,000 |
|---|---|
| Contract type: | For Sale |
| Type: | Terraced house |
| County: | East Sussex |
| Town: | Brighton |
| Postcode: | BN2 |
| Address: | Windmill Street, Brighton BN2 |
| Bathrooms: | 2 |
| Bedrooms: | 3 |
Property Description
Stunning extended hanover home
This vibrant three bedroom home is located in the desirable Hanover area of Brighton, within walking distance of the North Laines, Brighton Station, popular schools and the beach. This beautiful house has an ample size kitchen with bi-folding doors opening onto the sunny walled "tranquil"garden. An airy, double aspect living/dining room with french doors also leading to the rear garden. On the first floor you will find two double bedrooms, the largest of which has buiilt in wardrobes and storage. A stylish bathroom and a utility room with space and plumbing for a washing machine and dryer; fitted units provide plenty of storage for linens. The second floor (loft room) contains the master bedroom with en-suite wet room (the real show stopper), a stunning double aspect room with french doors that open allowing the air to flow and giving stunning views over the city and coastline. The proximity to Brighton Station and the A27/A23 makes this house an interesting proposition for those seeking a permanent or part-time retreat, as well as those searching for a good rental investment. Being close to the nearby outstanding poplular Carlton Hill and St Luke's Schools, Queens Park itself & residents parking Zone C. Such a great location and a very neighbourly street, this house wont be around long so book your viewing today.
Entrance Hall
Stripped wooden flooring, under-stairs storage cupboard, radiator, stairs rising to the first floor; all doors too-
Living / Dining Room
24'02 x 11'7 (max)
This vibrant good size room has a bay window to the front, a continuation of the stripped wooden flooring, inset fireplace, ceiling coving and two older style cast iron radiators. Open plan through to-
Dining Area
Continued stripped wooden flooring, french doors opening onto a garden, room for dining table, Older style cast iron radiator, ceiling coving.
Kitchen/Breakfast
13'1 X 9'6
A great space for eating/entertaining with plenty of room for a table and chairs, extremely light with bi-folding doors to the garden and a further double glazed sash window to rear. A range of high gloss and frosted glass units. Brushed stainless steel worksurface, inset stainless steel sink with mixer tap and drainer unit above. Wall mounted shelf, space for a gas hob cooker and double fridge freezer, older style radiator, inset spot lighting and tiled slate stone flooring.
First Floor Landing
Stairs rising up from ground floor hallway, all doors to-
Utility Room
8'7 x 4'7 (max)
Stripped wooden flooring, cupboard housing Worcester combi boiler, built-in storage/linen cupboards, space and plumbing for automatic washing machine, space for tumble dryer and sash window to rear.
Bedroom Two
13'2 x 12'9
Bay sash window to front, Built-in double wardrobe with shelving and mirror. Radiator.
Bedroom Three
10'10 x 9'1
Sash window to rear, radiator.
Family Bathroom
Modern white suite comprising oval wash hand basin with contemporary mixer tap, low-level close coupled WC, panelled bath with mixer tap and mains shower. Vanity cupboard, partly tiled walls, extractor fan, double glazed window, stripped wooden floors.
Second Floor Landing
Stairs raising form second floor hallway, feature window, door to-
Master Bedroom
17'2 x 13'5
Stunning loft conversion, double aspect with 2 x Velux windows and french doors opening to give wonderful views over the city and sea. Inset spots, built in storage, wall mounted radiator, storage eves.
Rear Garden
This pretty private rear garden enjoys a south westerly aspect and is low maintenance with raised flower beds and walled boundaries and a great decked area with plenty of room for a table and chairs.
Master En-Suite
Fully tiled wet room with opaque frosted glass door, duo mains shower, floating wash hand basin with mixer tap, floating low level WC, mosaic tiled flooring.
Property Location
Similar Properties
Terraced house For Sale Brighton Terraced house For Sale BN2 Brighton new homes for sale BN2 new homes for sale Flats for sale Brighton Flats To Rent Brighton Flats for sale BN2 Flats to Rent BN2 Brighton estate agents BN2 estate agents



.png)










