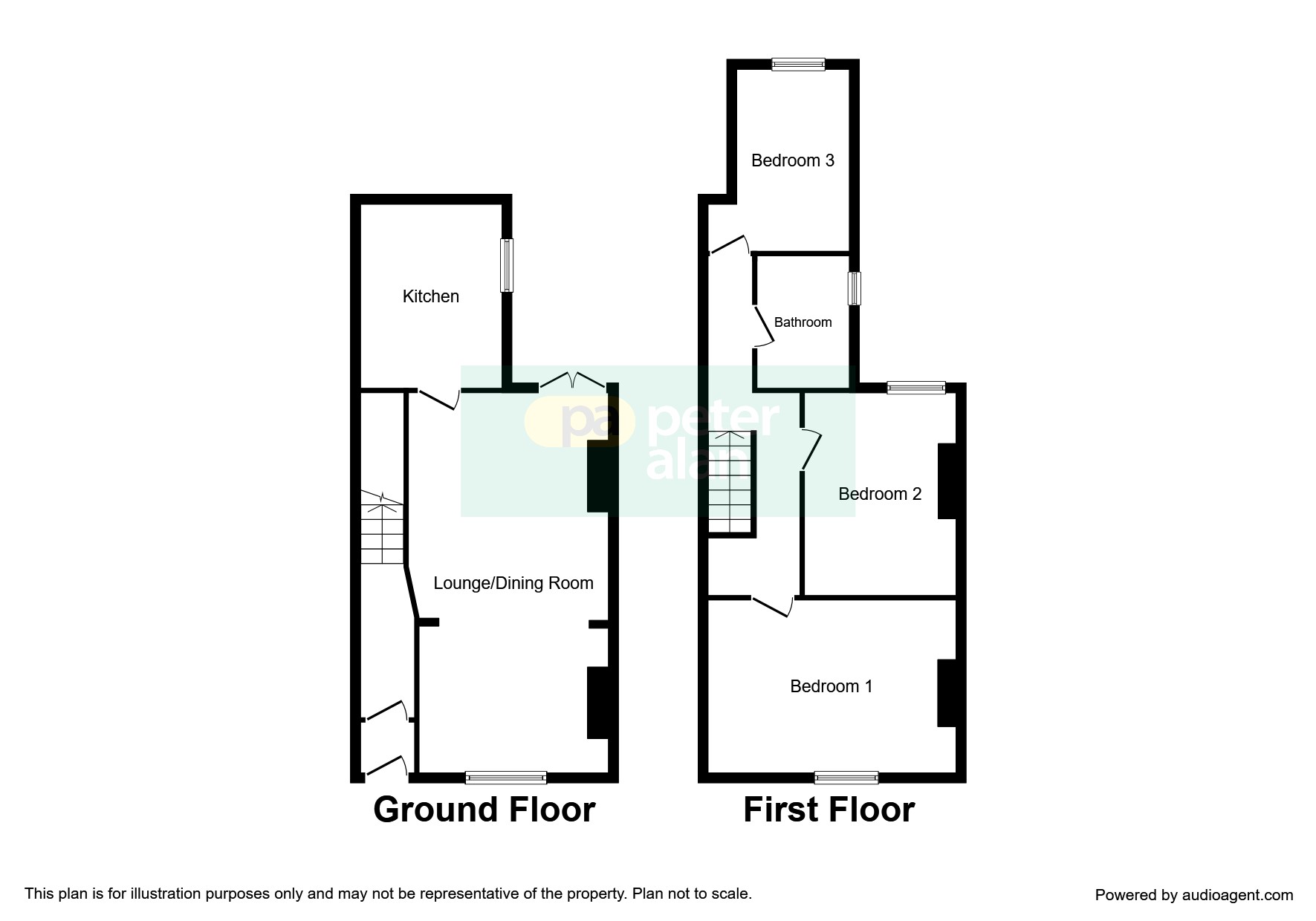3 Bedrooms Terraced house for sale in Windmill Terrace, St. Thomas, Swansea SA1 | £ 135,000
Overview
| Price: | £ 135,000 |
|---|---|
| Contract type: | For Sale |
| Type: | Terraced house |
| County: | Swansea |
| Town: | Swansea |
| Postcode: | SA1 |
| Address: | Windmill Terrace, St. Thomas, Swansea SA1 |
| Bathrooms: | 1 |
| Bedrooms: | 3 |
Property Description
Summary
We are pleased to present this three bedroom mid-terraced home situated in the popular residential area of St Thomas, which is conveniently located close to local amenities, Swansea City Centre, Swansea Bay university campus and M4 Motorway links.
Description
We are pleased to present this three bedroom mid-terraced home situated in the popular residential area of St Thomas, which is conveniently located close to local amenities, Swansea City Centre, Swansea Bay university campus and M4 Motorway links.
In our opinion the property is in immaculate condition throughout and very well presented. The property is set over two floors and briefly compromises; Entrance hall, open plan lounge dining room, Kitchen with breakfast area. To the first floor are the three bedrooms and bathroom. The property also benefits views over Swansea Bay. Viewing is highly recommended to appreciate the property's great location and internal condition,
Entrance Porch
Entrance door to front, tiled flooring, door to:
Dining Room 12' 9" x 12' 2" Max ( 3.89m x 3.71m Max )
Double glazed patio door to garden, radiator, vinyl style flooring. Open plan to:
Lounge 11' 8" x 10' 6" Max into alcove ( 3.56m x 3.20m Max into alcove )
Double glazed window to front with views, radiator. Fitted carpet. Open fire with surround.
Kitchen / Breakfast Room 11' 5" x 8' 7" ( 3.48m x 2.62m )
Fitted with a matching range of base and eye level units with work space over, 1 1/2 bowl stainless steel sink unit with single drainer, plumbed for washing machine, built in electric oven, 5 ring gas hob, double glazed window to side, radiator, wall mounted gas combination boiler. Access to under stairs storage cupboard.
Landing
Split level landing. Loft hatch. Fitted carpet. Radiator. Doors to;
Bedroom One 10' 7" x 14' 10" ( 3.23m x 4.52m )
Double glazed window to front with views, Radiator. Fitted carpet. Door to:
Bedroom Two 9' 5" x 12' 2" ( 2.87m x 3.71m )
Double glazed window to rear. Fitted carpet. Radiator.
Bedroom Three 11' 1" x 8' 9" Max ( 3.38m x 2.67m Max )
Double glazed window to rear. Fitted carpet. Radiator.
Bathroom
Fitted with a three piece suite comprising "P" shaped bath with shower over and glass screen, pedestal wash hand basin and WC, partly tiled walls, towel rail, double glazed window to side.
External
Low maintenance courtyard area to the front of the property with steps to front door. The rear garden offers a courtyard with steps leading up to a lawn and graveled seating area.
Property Location
Similar Properties
Terraced house For Sale Swansea Terraced house For Sale SA1 Swansea new homes for sale SA1 new homes for sale Flats for sale Swansea Flats To Rent Swansea Flats for sale SA1 Flats to Rent SA1 Swansea estate agents SA1 estate agents



.png)











