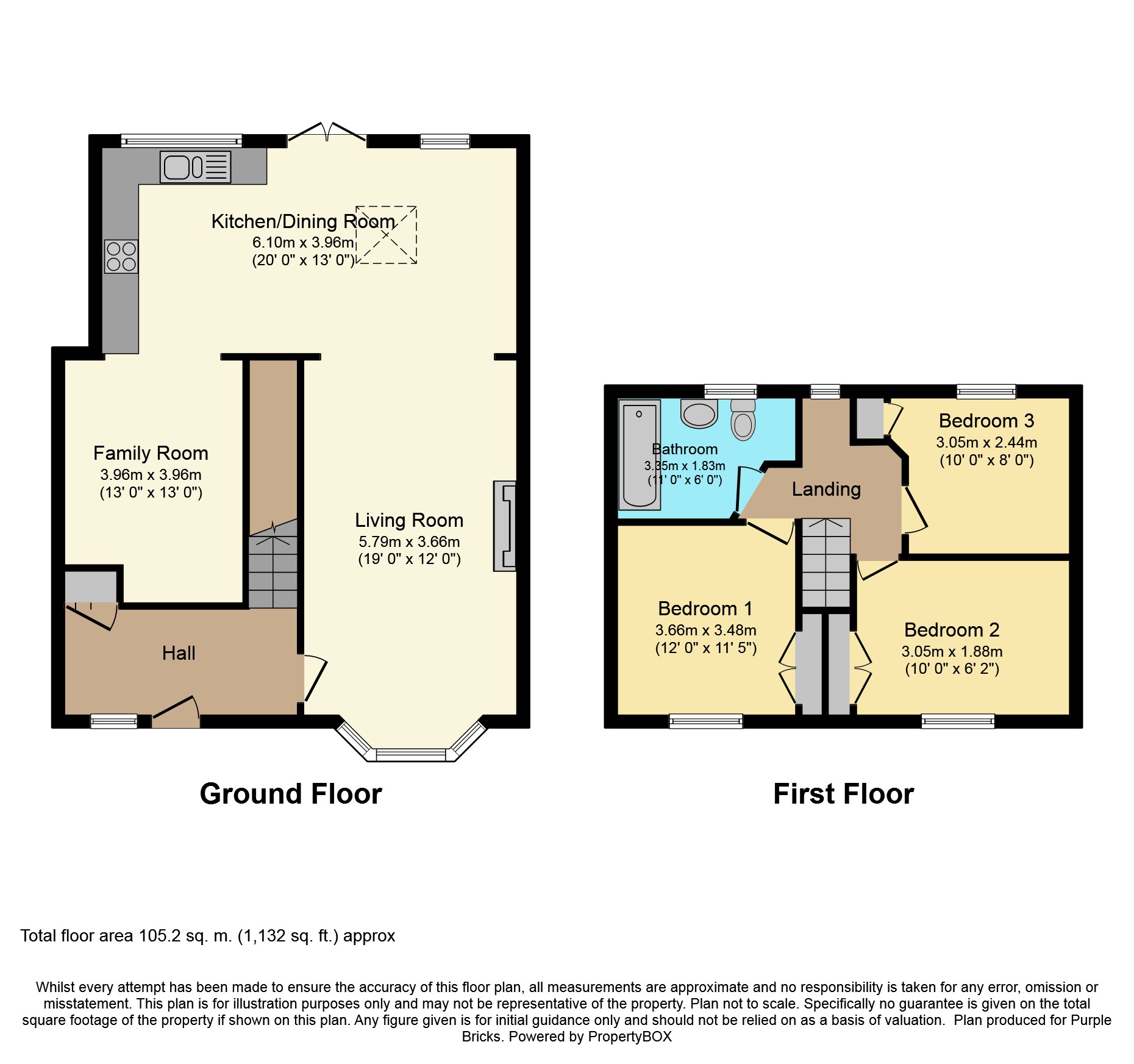3 Bedrooms Terraced house for sale in Windrush Road, Hardingstone, Northampton NN4 | £ 240,000
Overview
| Price: | £ 240,000 |
|---|---|
| Contract type: | For Sale |
| Type: | Terraced house |
| County: | Northamptonshire |
| Town: | Northampton |
| Postcode: | NN4 |
| Address: | Windrush Road, Hardingstone, Northampton NN4 |
| Bathrooms: | 1 |
| Bedrooms: | 3 |
Property Description
Significantly extended with large open plan and sociable living areas this mature three bedroom terraced property is ideally situated in this very popular Northamptonshire village which boasts excellent amenities.
The accommodation briefly comprises on the ground floor, an entrance hall, a 19ft bay fronted living room opening onto a spacious kitchen/dining room with large skylight allowing additional natural light and a family room with both areas having quality Karndean flooring throughout. On the first floor there are three bedrooms two of which have built-in wardrobes and a family bathroom. Outside there are front and rear gardens. Further benefits include double glazing, gas radiator heating and no upward chain.
Hardingstone serves its local community with excellent amenities and is ideally situated close to Wootton with its popular schools and Waitrose supermarket. There is also ease of access via the A45 to junction 15 of the M1.
Entrance Hall
Entered via a part glazed door. Double glazed window to the front elevation. Useful built in storage cupboard. Stairs to first floor. Door leading to the living room.
Living Room
19'0" x 12'0"
A double glazed bay window to the front elevation. Focal point fireplace. Inset ceiling spotlights. Open plan to the kitchen/dining room.
Kitchen/Dining Room
20'0" x 13'0"
Two double glazed windows overlooking the rear garden. A large skylight provides additional natural light to this whole area. A lovely spacious and sociable area with an excellent range of matching base and eye level units complimented by ample worksurfaces with solid wood worksurfaces. A one and bowl sink and drainer unit with mixer tap. Built-in electric oven with four ring gas hob and extractor fan above. Integrated dishwasher and under counter fridge. Space and plumbing for washing machine. Inset ceiling spotlights. Quality Karndean flooring throughout. Double glazed french doors leading to the rear garden. Open plan to the family room.
Family Room
13'0" x 13'0"
This useful space could also lend itself for use as a playroom. Karndean flooring throughout.
First Floor Landing
A double glazed window to the rear elevation. Doors leading to the three bedrooms and family bathroom.
Bedroom One
12'0" x 11'0"
A double glazed window to the front elevation. Built-in wardrobe.
Bedroom Two
12'0" x 10'0"
A double glazed window to the front elevation. Built-in wardrobe.
Bedroom Three
10'0" x 8'0"
A double glazed window to the rear elevation. A built-in cupboard.
Family Bathroom
11'0" x 6'0"
An obscured double glazed window. A white three piece suite comprising an iron bath with shower unit above, low flush W/C and a wash hand basin. Tiled surrounds.
Front Garden
Laid to lawn with shrubs. Pathway leading to the entrance door. Side passageway leading to the rear garden.
Rear Garden
Laid mainly to lawn with side borders and enclosed by fencing to all sides. Large decking area runs the full width of the back of the garden. Shed.
Property Location
Similar Properties
Terraced house For Sale Northampton Terraced house For Sale NN4 Northampton new homes for sale NN4 new homes for sale Flats for sale Northampton Flats To Rent Northampton Flats for sale NN4 Flats to Rent NN4 Northampton estate agents NN4 estate agents



.png)











