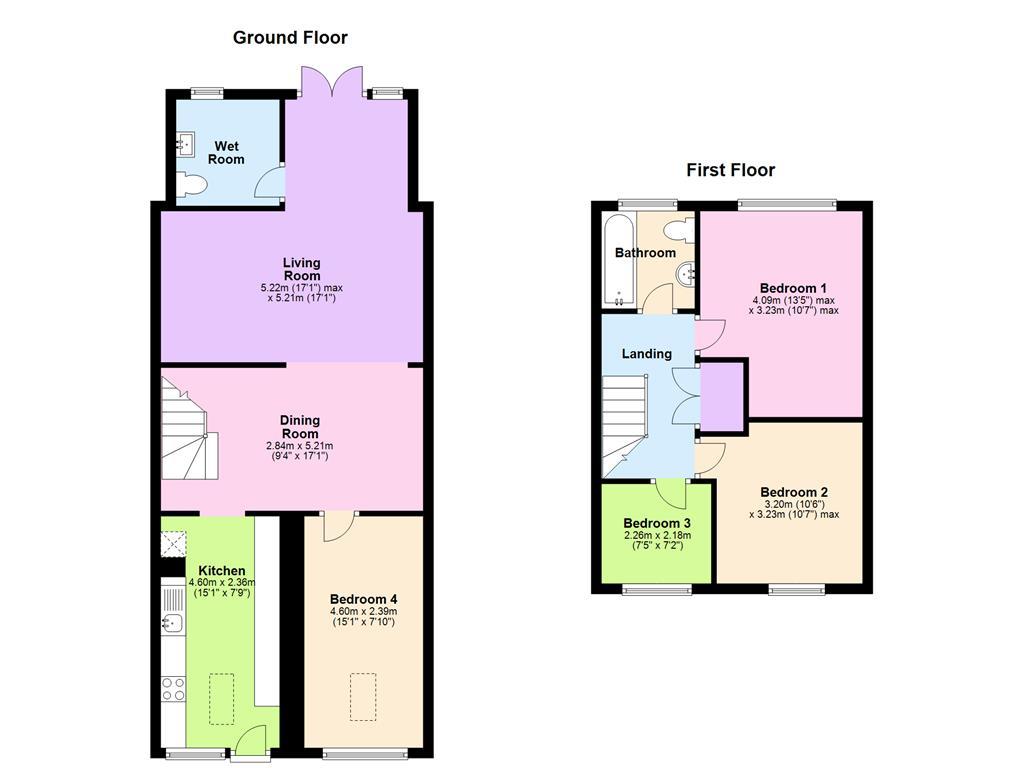4 Bedrooms Terraced house for sale in Windsor Close, Eynesbury, St. Neots PE19 | £ 270,000
Overview
| Price: | £ 270,000 |
|---|---|
| Contract type: | For Sale |
| Type: | Terraced house |
| County: | Cambridgeshire |
| Town: | St. Neots |
| Postcode: | PE19 |
| Address: | Windsor Close, Eynesbury, St. Neots PE19 |
| Bathrooms: | 0 |
| Bedrooms: | 4 |
Property Description
***surprisingly spacious*** Towards the end of a cul-de-sac this incredibly spacious four bedroom terraced property offers an fantastic extended downstairs space perfect for a growing family. The downstairs boasts a lounge, dining room, kitchen as well as an extra bedroom and wet room which is potentially a perfect space for either an elderly relative or perhaps a teenager looking for extra independence. The rear extension has velux windows allowing lots of light into the property. Upstairs you will find three bedrooms, airing cupboard as well as a well presented family bathroom. Externally the property has paved driveway providing parking for multiple vehicles as well as a landscaped enclosed rear garden.
Kitchen (4.60m x 2.36m (15'1" x 7'9"))
Double glazed door to front, velux window to front, double glazed window to front, wall and base units with work surfaces over, integrated hob, space for dishwasher as well as a double oven and fridge freezer, access to:
Dining Room (5.21m x 2.84m (17'1" x 9'4"))
Coving to ceiling, stairs to first floor, door leading to fourth bedroom, radiator.
Living Room (5.22 (max) x 5.21 (17'1" (max) x 17'1"))
Double glazed French doors to rear, double glazed side panel to rear, Velux window to rear, coving to ceiling, radiator, door to wet room, spotlights.
Bedroom Four (4.60m x 2.39m (15'1" x 7'10"))
Velux window, double glazed window to front, spotlights, radiator.
Wet Room
Double glazed window to rear, comprising WC, wash hand basin, vanity unit, separate shower attachment, partially tiled, spotlights, radiator.
Landing
Spotlights, door hatch to loft, access to:
Bedroom One (4.09 max x 3.23 max (13'5" max x 10'7" max))
Double glazed window to rear, radiator, coving to ceiling.
Bedroom Two (3.23m x 3.20m max (10'7" x 10'6" max))
Double glazed window to front, radiator, coving to ceiling.
Bedroom Three (2.26m x 2.18m (7'5" x 7'2"))
Double glazed window to front, radiator, coving to ceiling.
Bathroom
Double glazed window to rear, three piece suite comprising panel bath with shower attachment over, WC, wash hand basin, heated towel rail, partially tiled walls, flooring, coving to ceiling, spotlights.
External
Paved driveway providing parking for multiple vehicles leading to front entrance, landscaped rear garden laid to lawn with patio area, seated area and flower bed borders.
Location
From St Neots Market Square, proceed along the High Street and on into Cambridge Street. Upon reaching the mini roundabout, turn right into Cromwell Road. Follow this road and take the fourth left turn at the traffic lights into Potton Road then second right into Bishops Road. Turn left into Andrew Road and Windsor Close is a turning on the left.
Further Information
Thomas Morris has not tested any apparatus, fittings or services and so cannot verify they are in working order. The buyer is advised to obtain verification from their solicitor or surveyor.
The floorplan within these details is intended as a guide to the layout of the property. It is not to scale and should not be relied upon for dimensions or any other purpose.
For mortgage advice please call Simon at Embrace Mortgage Services on .
Please contact us for a free estimate on moving costs from Thomas Morris Conveyancing and details of their No Sale No Fee services.
Visit all our properties at
Property Location
Similar Properties
Terraced house For Sale St. Neots Terraced house For Sale PE19 St. Neots new homes for sale PE19 new homes for sale Flats for sale St. Neots Flats To Rent St. Neots Flats for sale PE19 Flats to Rent PE19 St. Neots estate agents PE19 estate agents



.png)











