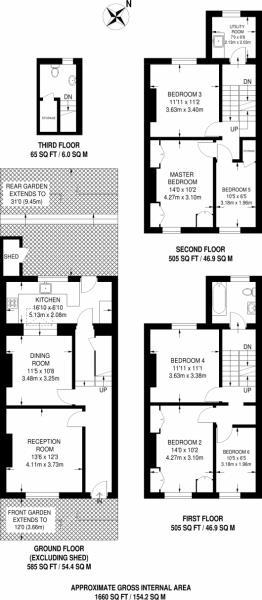6 Bedrooms Terraced house for sale in Windsor Road, London N7 | £ 1,150,000
Overview
| Price: | £ 1,150,000 |
|---|---|
| Contract type: | For Sale |
| Type: | Terraced house |
| County: | London |
| Town: | London |
| Postcode: | N7 |
| Address: | Windsor Road, London N7 |
| Bathrooms: | 2 |
| Bedrooms: | 6 |
Property Description
* Terraced Edwardian House * Six Bedrooms * Gas Central Heating (Untested) * Laminate Wood Effect Flooring * Own Rear Garden * UPVC Double Glazing Throughout * Moments from Holloway Underground and Other Transport Links * Set in the Heart of Vibrant Holloway Road Area * EPC Rating: D
Lounge (13'6 x 12'4)
UPVC double glazed windwo to front aspect, textured ceiling, picture rail, television point, telephone point, power point, double radiator and laminate wood effect flooring.
Dining Room (10'8 x 11'5)
Textured ceiling, double radiator, power point and laminate wood effect flooring.
Kitchen (16'10 x 7'6)
UPVC double glazed window to rear aspect, textured ceiling, range of wall and base units with stainless steel sink and drainer unit, space for fridge freezer, space for washing machine, space for dishwasher, gas hob and cooker, extractor fan, power point and tiled flooring.
Study (6'6 x 6'10)
UPVC double glazed window to rear asepct, radiator and power point.
Bedroom One (12'5 x 9'11)
UPVC double glazed window to rear asepct, fitted wardrobe, single radiator, power point and laminate wood effect flooring.
Bedroom Two (13'2 x 8'11)
UPVC double glazed window to front asepct, fitted wardrobe, single radiator, power point and laminate wood effect flooring.
Bedroom Three (10'5 x 6'5)
UPVC double glazed window to rear asepct, fitted wardrobe, single radiator, power point and laminate wood effect flooring.
Bedroom Four (11'11 x 11'3)
UPVC double glazed window to rear asepct, single radiator, power point and laminate wood effect flooring.
Bedroom Five (14'0 x 9'3)
UPVC double glazed window to rear asepct, fitted wardrobe, single radiator, power point and laminate wood effect flooring.
Bedroom Six (10'5 x 6'8)
UPVC double glazed window to front asepct, fitted wardrobe, single radiator, power point and laminate wood effect flooring.
Bathroom (7'0 x 7'8)
UPVC double glazed window to rear aspect, textured ceiling, panel enclosed bath with shower attachment within, wash hand basin set over vanity unit, extractor fan, heated towel rail, tiled walls and tiled flooring.
Garden (30'8 x 17'1)
Slab paving, rear pedestrian access and brick built shed.
Disclaimer
The property misdescriptions act 1991. The agent has not tested any apparatus, equipment, fixtures or services and so cannot verify that they are in working order, or fit for the purpose. References to the Tenure of a property are based on information supplied by the vendor. The agent has not had sight of the Title documents. A buyer is advised to obtain verification from their Solicitor or Surveyor.
Property Location
Similar Properties
Terraced house For Sale London Terraced house For Sale N7 London new homes for sale N7 new homes for sale Flats for sale London Flats To Rent London Flats for sale N7 Flats to Rent N7 London estate agents N7 estate agents



.png)











