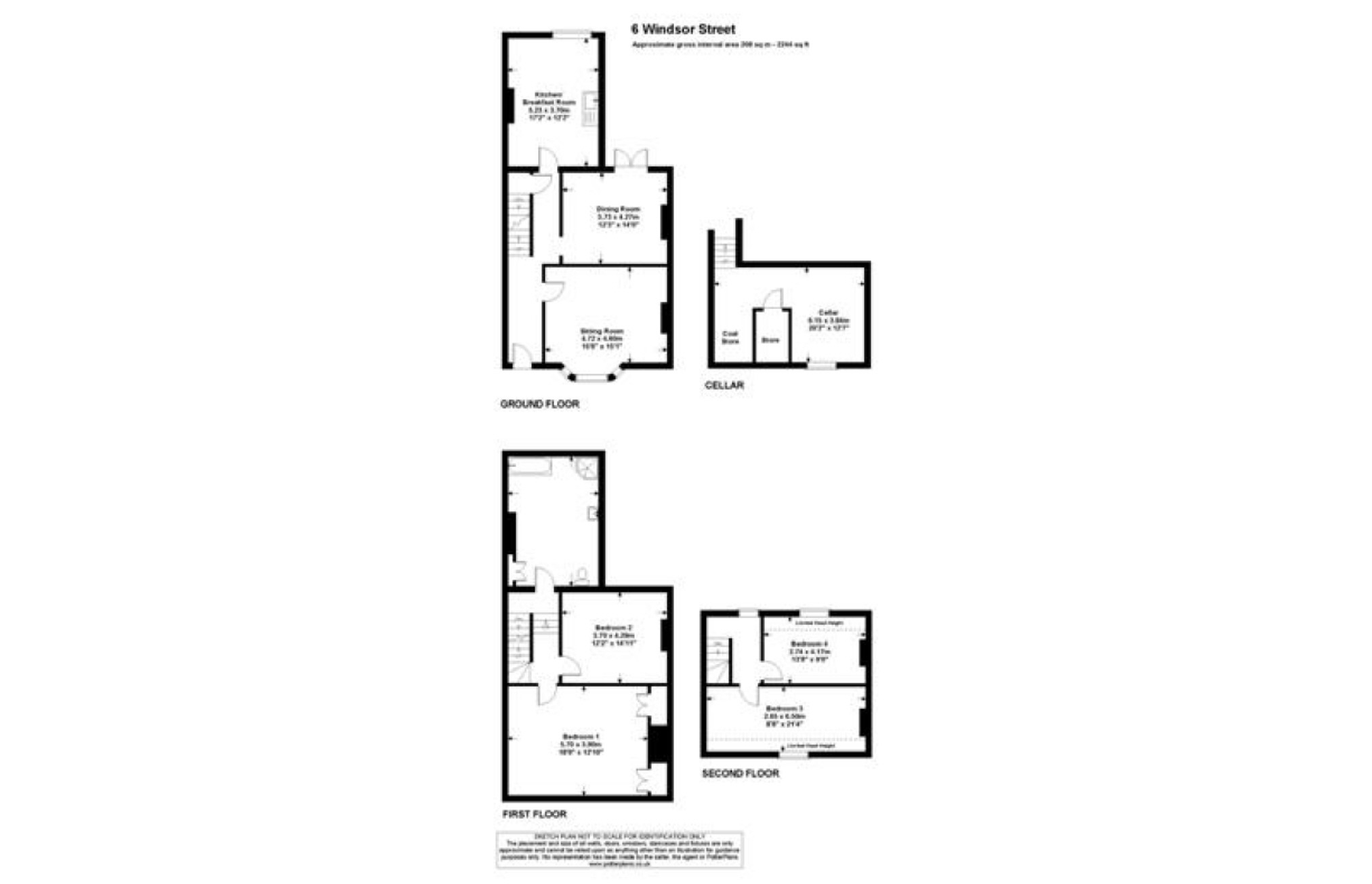4 Bedrooms Terraced house for sale in Windsor Street, Cheltenham GL52 | £ 530,000
Overview
| Price: | £ 530,000 |
|---|---|
| Contract type: | For Sale |
| Type: | Terraced house |
| County: | Gloucestershire |
| Town: | Cheltenham |
| Postcode: | GL52 |
| Address: | Windsor Street, Cheltenham GL52 |
| Bathrooms: | 1 |
| Bedrooms: | 4 |
Property Description
A lovely example of an early Victorian era family home. The property has a wealth of period features and has benefitted from many improvements by the current owner. The entrance hall gives access to 2 bright and airy receptions rooms, the sitting room to the front has a bay window and an open fireplace. The kitchen has been refurbished and refitted and has space for a breakfast table with French doors leading out to the pretty south west facing garden. On the lower ground floor there is a useful cellar room with great potential for conversion whilst upstairs there are 4 bedrooms arranged over 2 floors and an impressive bathroom with walk-in shower and claw foot bath. With Pittville Park and the Town centre just a short stroll away this property is highly recommended.
Entrance
Recessed entrance porch, original front door with glazed side panel leading to Entrance hall with limestone flooring, single panel radiator, stairs rising to first floor, doors to all rooms.
Sitting Room (4.72m x 4.60m (15'6" x 15'1"))
Sash hung bay window to the front, exposed and varnished floor boards, feature open fireplace with cast iron grate and mantle piece and surround, tiled hearth, 2 double panel radiators, built- in alcove cupboard, picture rail and coved cornicing, ceiling rose, television point.
Dining Room (3.73m x 4.27m (12'3" x 14'0"))
French doors lead to the garden, exposed painted floor boards, picture rail and coving, feature fireplace with surround and mantle over slate hearth, 2 double panel radiators.
Kitchen/Breakfast Room (5.23m x 3.70m (17'2" x 12'2"))
Modern fitted kitchen with range of high gloss white eye and base level storage units with square edge work tops and splash backs, sash hung multi pane window to the side, one and a half bowl stainless steel sink unit with mixer tap attachment over and cupboard under, built-in appliances include dishwasher, fan assisted oven and 4 ring gas hob with extractor fan over, plumbing for washing machine and space for fridge freezer, painted floor boards, French doors to the garden, floor mounted Worcester combination boiler serving domestic hot water and central heating, piped under floor heating with room stat.
Cellar Room (6.15m x 3.84m (20'2" x 12'7"))
Currently in its original state but making a useful storage room with massive potential to convert into further accommodation.
First Floor
Split level landing with stairs rising to second floor, mezzanine to bathroom, doors to all rooms
Bedroom One (5.70m x 3.90m (18'8" x 12'10"))
2 sash hung windows to the front, exposed and varnished floorboards, coving and picture rail, 2 built-in alcove cupboards and drawers, 2 double panel radiators, feature fireplace with cast iron grate, surround and mantle over slate hearth.
Bedroom Two (3.70m x 4.29m (12'2" x 14'1"))
Sash hung window overlooking the rear garden, picture rail, built-in alcove cupboards and drawers, single radiator, stripped painted floorboards.
Bathroom (2.92m x 2.73m (9'7" x 8'11"))
Spacious bathroom with painted floor boards with piped under floor heating with room stat. White suite comprising claw foot bath with mixer tap and shower attachment over, walk in shower enclosure, pedestal wash hand basin, double glazed window to rear, casement window to side, period fireplace, linen cupboard.
Second Floor Landing
Small landing with window to the ear, door to bedrooms.
Bedroom Three (2.65m x 6.50m (8'8" x 21'4"))
Dormer window overlooking the front with views to the hillside, exposed and painted floorboards, some eaves storage, single panel radiator.
Bedroom Four (2.74m x 4.17m (9'0" x 13'8"))
Dormer window overlooking the rear, eaves storage, single panel radiator, feature fireplace with cast iron grate, surround and mantle over.
Outside
To the front there is a small fore garden with privet hedge and gate. To the rear there is a well maintained private walled gardens. Patio leading to lawn bordered by various mature trees and shrubs, raised borders, outside tap and lighting. Approximately 60 feet in length.
Hmt has not tested any apparatus, equipment, fittings, or services and so cannot verify they are in working order. The buyer is advised to obtain verification from their solicitor or surveyor. These particulars, whilst believed to be accurate are set out as a general outline only for guidance and do not constitute any part of an offer or contract. Intending purchasers should not rely on them as statements of representation of fact, but must satisfy themselves by inspection or otherwise as to their accuracy. No person in this firm's employment has the authority to make or give any representation or warranty in respect of the property.
Property Location
Similar Properties
Terraced house For Sale Cheltenham Terraced house For Sale GL52 Cheltenham new homes for sale GL52 new homes for sale Flats for sale Cheltenham Flats To Rent Cheltenham Flats for sale GL52 Flats to Rent GL52 Cheltenham estate agents GL52 estate agents



.png)











