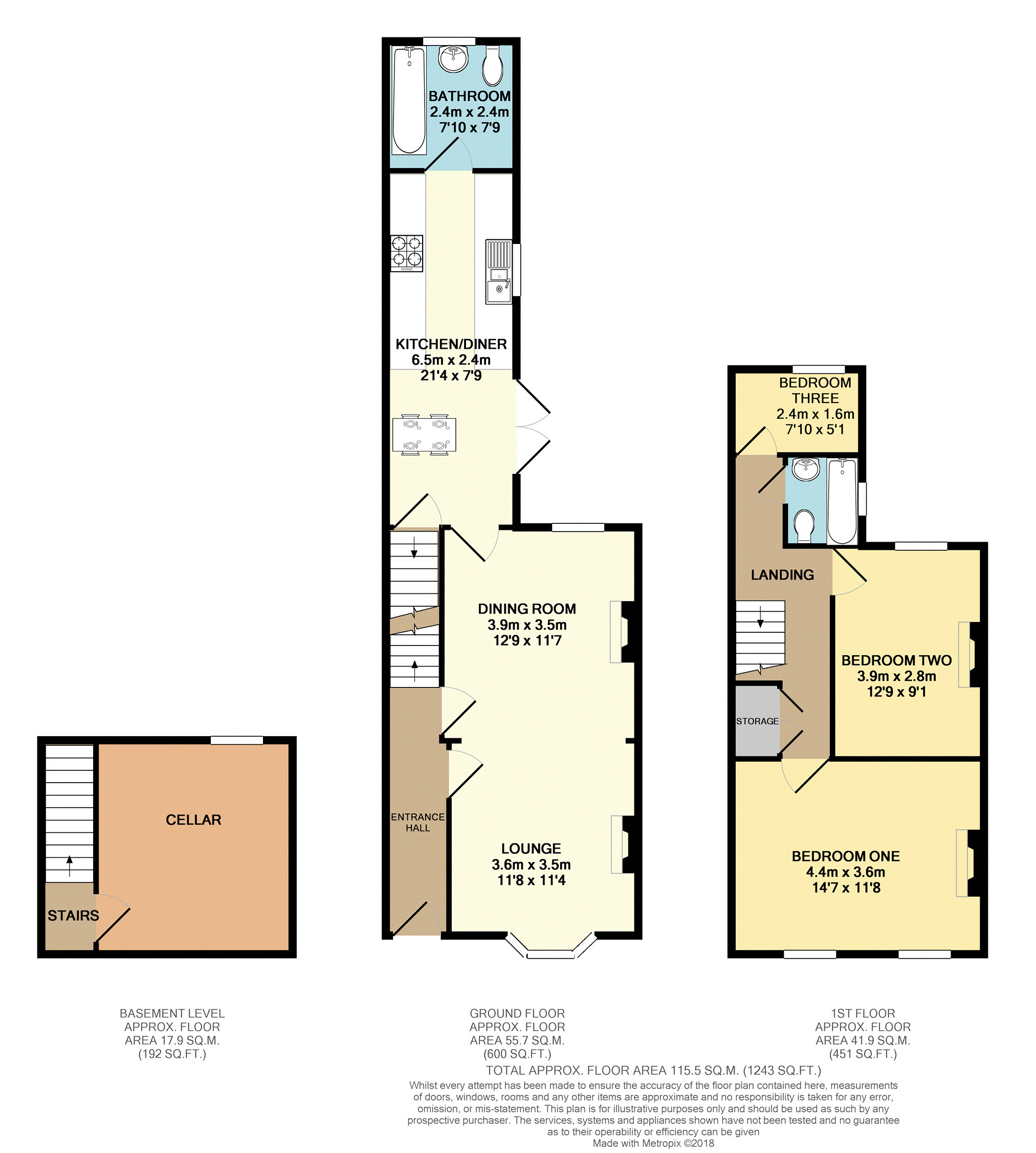3 Bedrooms Terraced house for sale in Windsor Street, Milton Keynes MK12 | £ 300,000
Overview
| Price: | £ 300,000 |
|---|---|
| Contract type: | For Sale |
| Type: | Terraced house |
| County: | Buckinghamshire |
| Town: | Milton Keynes |
| Postcode: | MK12 |
| Address: | Windsor Street, Milton Keynes MK12 |
| Bathrooms: | 2 |
| Bedrooms: | 3 |
Property Description
Fine example of Victorian property. Well presented throughout, with full size cellar, gated two off road parking spaces, two bathrooms, two receptions and 21ft kitchen/diner.
The accommodation comprises in brief: Entrance hall, lounge, dining room, kitchen/diner with access to full size cellar, bathroom. To the first floor there are two double bedrooms, second bathroom and further bedroom. Outside there is low maintenance rear garden with gated off road parking for two vehicles.
The property is situated within 10-15 minute walk to Wolverton Train Station, with its own high street and many supermarkets. There is easy access to A5 and central Milton Keynes.
Entrance Hall
Stairs rising to first floor, door to lounge and dining room, radiator. Exposed wooden flooring.
Lounge
Double glazed bay window to front, exposed wooden flooring, chimney breast, door opening to dining room, radiator.
Dining Room
Double glazed window to rear, exposed wooden flooring, radiator, chimney breast, door to kitchen.
Kitchen/Diner
Double glazed window and French door to side, range of base and eye level cupboards with worktop surfaces and one and a half bowl stainless steel sink and mixer tap with splashback tiling. Built in electric oven and gas hob with extractor over. Space for dishwasher, washing machine, fridge/freezer. Door to bathroom and cellar. Wall mounted re-fitted boiler.
Bathroom
Opaque double glazed window to rear, panelled bath tub with mixer tap and shower attachment, pedestal wash hand basin with mixer tap, low level WC, extractor. Fully tiled. Loft access.
Cellar
Full size with window to rear.
Landing
Loft access with ladder, storage cupboard, doors to all bedrooms.
Bedroom One
Two double glazed windows to front, two radiators, exposed wooden flooring.
Bedroom Two
Double glazed window to rear, radiator, feature fireplace, exposed wooden flooring.
Bedroom Three
Double glazed window to rear, radiator.
Bathroom Two
Opaque double glazed window to side, panelled bath tub with hot and cold tap and shower over, low level WC, pedestal wash hand basin with mixer tap, complimentary tiling, heated towel rail, extractor.
Rear Garden
Fully enclosed, low maintenance mainly with gravel.
Off Road Parking
Gated off road parking for two vehicles.
Property Location
Similar Properties
Terraced house For Sale Milton Keynes Terraced house For Sale MK12 Milton Keynes new homes for sale MK12 new homes for sale Flats for sale Milton Keynes Flats To Rent Milton Keynes Flats for sale MK12 Flats to Rent MK12 Milton Keynes estate agents MK12 estate agents



.png)











