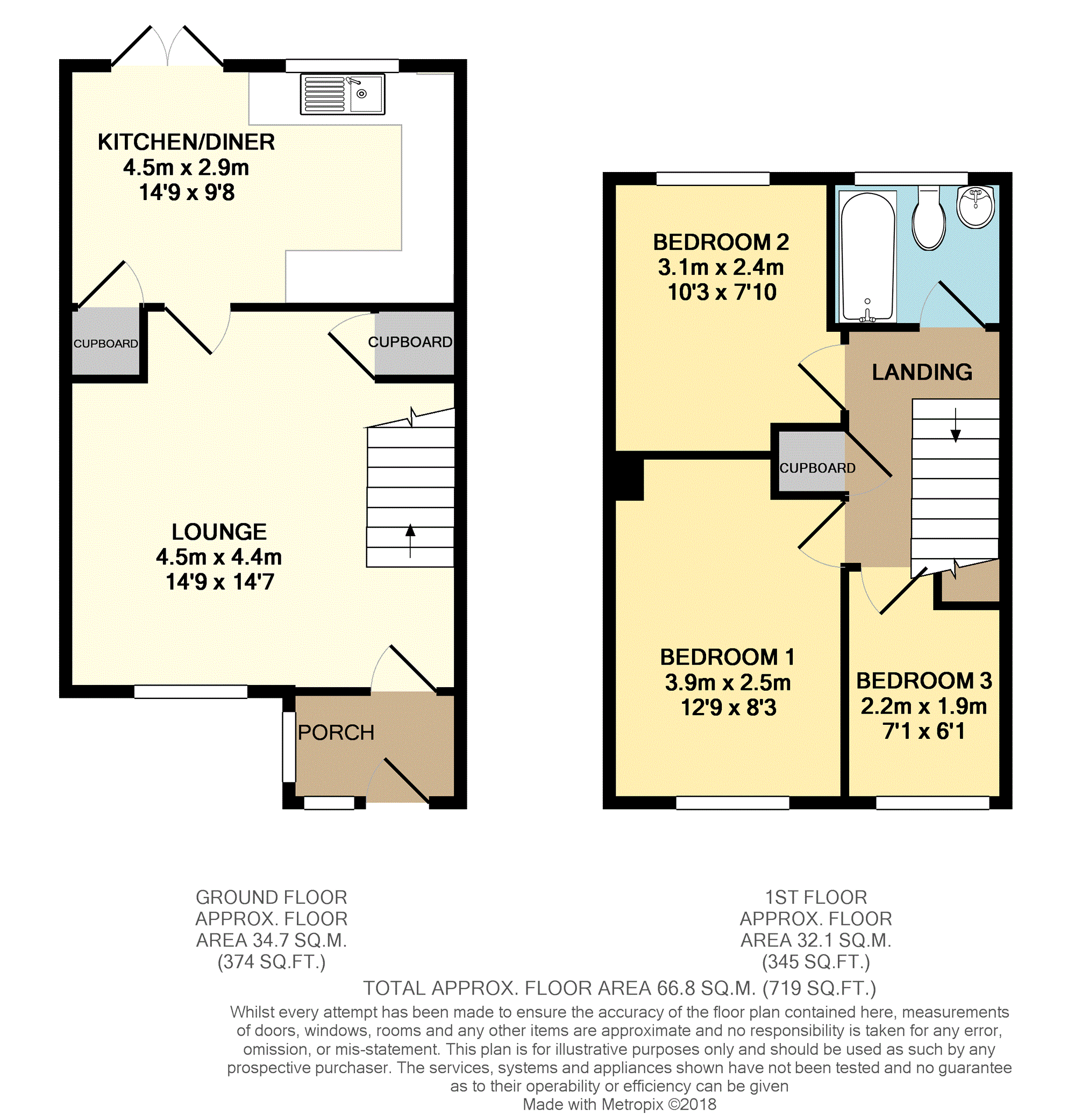3 Bedrooms Terraced house for sale in Winston Road, Strood, Rochester ME2 | £ 245,000
Overview
| Price: | £ 245,000 |
|---|---|
| Contract type: | For Sale |
| Type: | Terraced house |
| County: | Kent |
| Town: | Rochester |
| Postcode: | ME2 |
| Address: | Winston Road, Strood, Rochester ME2 |
| Bathrooms: | 1 |
| Bedrooms: | 3 |
Property Description
Ideal first time purchase with ample of parking and good size rooms, desirable location within walking distance to schools and local shops, situated within easy reach of the motorway links and train stations.
This three bedroom family home is the perfect way to take those first steps on to the property ladder.
Internally the property is well presented throughout and offers great size accommodation. The ground floor offers the living room and kitchen/ diner providing ample of wall and base units and enough room for decent size table and chairs.
The first floor offers the three bedrooms two of which are double sizes.
The driveway provides enough parking for several vehicles with a garage located to the rear, Perfect for storing a prized hobby or the garden essentials!
The rear garden is also a very good size ideal for children to safely play.
Location
Strood is a very popular location to live and has everything literally on your door step!
The schools are within walking distance and a local selection of convenience stores are just around the corner. Strood town centre is just a short car journey away and plays host to a range of department stores, supermarkets and coffee shops. The outlet centre features a recently added gym as well as a selection of clothes stores.
Just across the water is Historic Rochester with the famous castle and and cathedral which holds several Dickensian events including a Christmas market!
The location is superb for any purchaser requiring the morning commute into London. Strood station provides several options into London whilst the high speed option reaches the captital within the hour!
The coach service is also very reliable with pick up points within walking distance from the house.
Further afield is Bluewater shopping complex and ebbsfleet international train station.
Entrance Porch
Entrance door, window to side, door to;
Living Room
14’9 x 14’7
Window to front, stairs to the first floor, door to;
Kitchen / Diner
14’9 x 9’8
Windows and doors to rear garden. Range of matching wall and base units, Inset sink drainer unit space for cooker, washing machine and fridge freezer.
First Floor Landing
Stairs to the ground, airing cupbaord, doors to;
Bedroom One
12’9 x 8’3
Window to front.
Bedroom Two
10’3 x 7’10
Window to rear.
Bedroom Three
7’1 x 6’1
Window to front, storage cupboard.
Bathroom
Window to rear. Suite comprising low level W/C, wash hand basin and panel enclosed bath.
Rear Garden
Low maintenance style, gated rear access.
Front
Driveway supplying parking for several vehicles.
Garage
Located to rear. Up and over door.
Property Location
Similar Properties
Terraced house For Sale Rochester Terraced house For Sale ME2 Rochester new homes for sale ME2 new homes for sale Flats for sale Rochester Flats To Rent Rochester Flats for sale ME2 Flats to Rent ME2 Rochester estate agents ME2 estate agents



.png)









