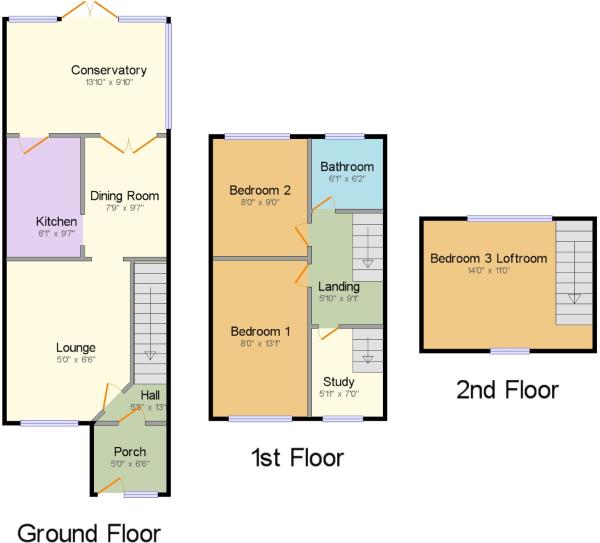3 Bedrooms Terraced house for sale in Wistaria Close, Pilgrims Hatch, Brentwood, Essex CM15 | £ 350,000
Overview
| Price: | £ 350,000 |
|---|---|
| Contract type: | For Sale |
| Type: | Terraced house |
| County: | Essex |
| Town: | Brentwood |
| Postcode: | CM15 |
| Address: | Wistaria Close, Pilgrims Hatch, Brentwood, Essex CM15 |
| Bathrooms: | 1 |
| Bedrooms: | 3 |
Property Description
An extended terraced house in the quiet residential position on the ever popular flowers estate. This spacious property offers versatile accommodation arranged over three floors, garage enblock and is offered with no onward chain.
Overview & Location
'Wisteria Close' is located at the end of Lavender Avenue a quiet residential position located some 1.5 miles from Brentwood High street with regular bus routes to and from the High Street, along with easy access to Brentwood Leisure Centre. The property is well placed for Larchwood Gardens Primary School and a whole host of well-regarded secondary schools.
Main Accommodation
Entrance via part glazed door to porch.
Porch (6' 6" x 5' 0")
Double glazed translucent window to front elevation. Storage cupboard. Radiator. Wood effect floor. Glazed door to reception hallway.
Reception Hallway
Staircase ascending to first floor. Radiator. Wood effect floor. Door to lounge.
Lounge (15' 2" x 11' 2")
Double glazed window to front elevation. Feature fireplace with log burner and tiled hearth. Wood effect floor. Open plan to dining room.
Dining Room (9' 7" x 7' 9")
Single storage cupboard. Radiator. Wood effect floor. Sliding doors to conservatory. Door to kitchen.
Kitchen (10' 5" x 6' 8")
Part glazed door and window to conservatory. Fitted with a range of units with contrasting work surfaces and tiled splash backs. Inset one and a half bowl stainless steel sink unit with mixer tap. Provision for free standing cooker, fridge/freezer and washing machine. Tile effect floor.
Conservatory (13' 9" x 10' 0")
Double glazed windows and double door to rear garden. Radiator. Tiled floor.
First Floor Landing
Doors to following accommodation.
Bedroom Two (16' 2" x 8' 6")
Maximum measurements. Double glazed window to front elevation. Fitted wardrobes. Radiator. Wood effect floor.
Bedroom Three (9' 2" x 8' 3")
Double glazed window to rear elevation. Single storage cupboard housing combination boiler. Radiator. Wood effect floor.
Bathroom (6' 2" x 6' 1")
Translucent double glazed window to rear elevation. Fully tiled walls and floor. Suite comprises of panelled bath with electric shower, vanity mounted wash hand basin and low level wc. Radiator.
Study (10' 9" x 6' 0")
Double glazed window to front elevation. Staircase ascending to second floor bedroom one. Radiator.
Bedroom One (14' 8" x 11' 11")
Double glazed window to rear elevation and further Velux window to front elevation. Eaves storage space. Wall mounted electric radiators.
Exterior
Front Elevation
Steps providing access down to entrance door with the remainder laid to lawn.
Rear Garden
The property features a rear garden in excess of 25'. Commences with paved steps leading down to a paved terrace with the remainder laid to lawn with planted borders. Gate providing rear access.
Garage Enblock
Up and over door to front elevation.
Property Location
Similar Properties
Terraced house For Sale Brentwood Terraced house For Sale CM15 Brentwood new homes for sale CM15 new homes for sale Flats for sale Brentwood Flats To Rent Brentwood Flats for sale CM15 Flats to Rent CM15 Brentwood estate agents CM15 estate agents



.png)






