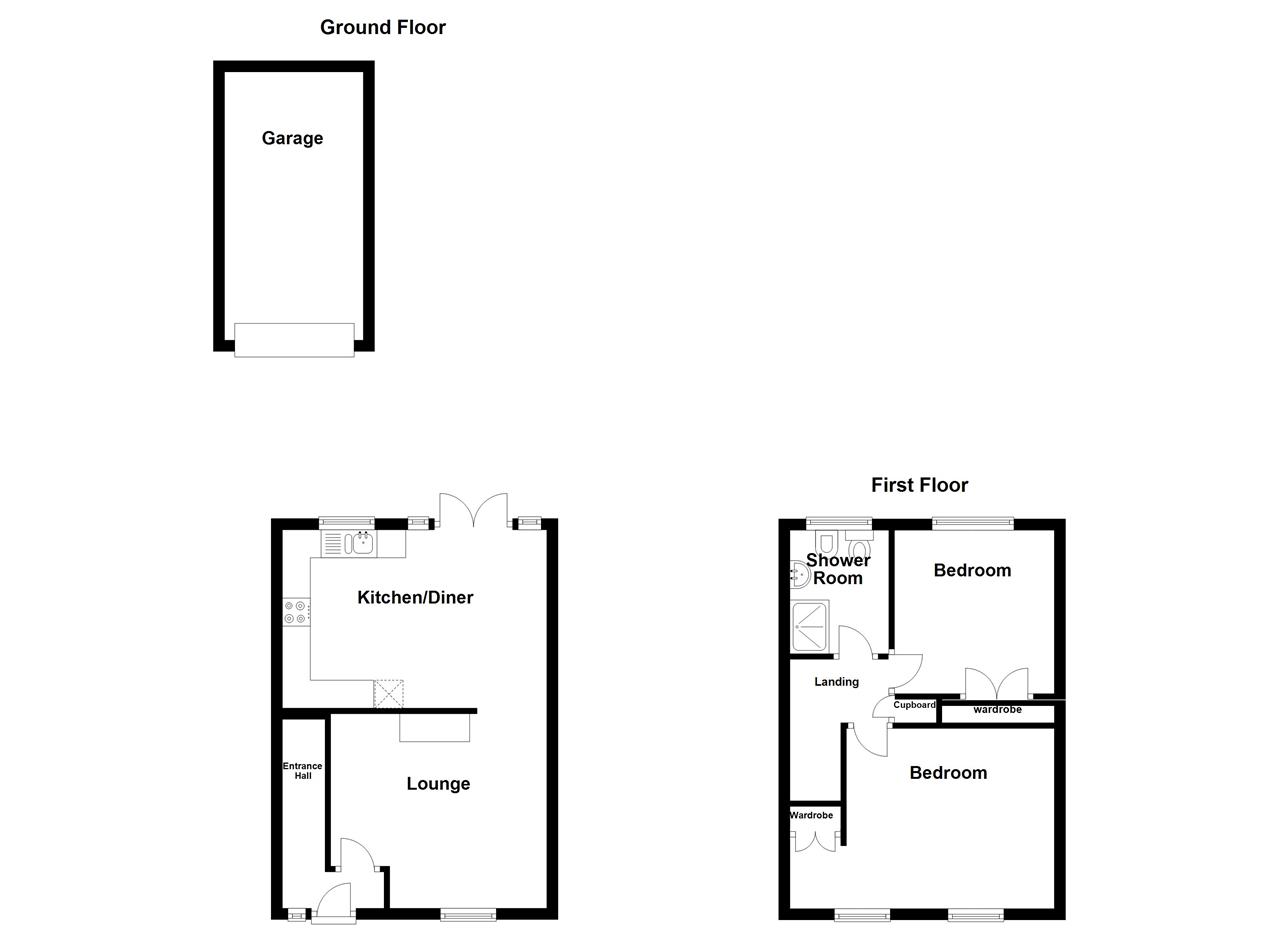2 Bedrooms Terraced house for sale in Witney Road, Stafford ST17 | £ 150,000
Overview
| Price: | £ 150,000 |
|---|---|
| Contract type: | For Sale |
| Type: | Terraced house |
| County: | Staffordshire |
| Town: | Stafford |
| Postcode: | ST17 |
| Address: | Witney Road, Stafford ST17 |
| Bathrooms: | 1 |
| Bedrooms: | 2 |
Property Description
A well presented two bedroom terraced property in the much sought after area of Baswich. This modern property is ideal for first time buyers, investors and those downsizing and is within the catchment of the hugely popular Walton High School. A short distance away is Stafford Town Centre which offers a wide range of amenities including a wide range of amenities including shops, bars, restaurants. Stafford Town Centre offers good public transport links locally via bus routes and to elsewhere via an intercity railway station, Stafford also offers good access to the M6 motorway via junctions 13 and 14.
In brief this property consists of entrance hall, lounge, kitchen/diner, two bedrooms, shower room, gardens to the front and rear, garage to the rear.
Ground Floor
Courtesy light, composite door with side panel windows leading into :-
Entrance Hall
Wood effect flooring, stairs to first floor landing, radiator with thermostatic control, ceiling light point, glazed panel door leading into :-
Lounge (3.71m (12' 2") x 3.48m (11' 5") max)
UPVC double glazed windows to front, radiator with thermostatic control, ceiling light point, door to under stairs storage cupboard, two wall light points, multiple power points, TV point, fitted oak shelf, opening to :-
Kitchen / Diner (4.73m (15' 6") x 3.19m (10' 6"))
UPVC double glazed windows and French doors to rear garden, tiled flooring, fitted wall and base units in a wood effect finish, space for stand alone gas cooker with glass splash back, space and plumbing for washer/dryer, ample space for American style fridge freezer, work surface over, inset one and a half bowl sink and drainer with swan neck mixer tap, contemporary style radiator with thermostatic control, multiple power points, two ceiling light points, ample space for dining table and chairs.
Landing
Ceiling light point, hatch to loft, doors to two bedrooms, family bathroom and cupboard housing Baxi gas combination boiler.
Bedroom 1 (4.73m (15' 6") x 3.37m (11' 1") max)
Two UPVC double glazed windows to front, ceiling light point, radiator, multiple power points, double doors to wardrobe storage, ample room for bedroom furniture.
Bedroom 2 (3.15m (10' 4") x 2.86m (9' 5"))
UPVC double glazed windows to rear, ceiling light point, radiator, multiple power points, built in wardrobe storage, ample room for bedroom furniture.
Shower Room (2.21m (7' 3") x 1.77m (5' 10"))
UPVC double glazed opaque window to rear, fully tiled walls, shower cubical with wall mounted shower system over, pedestal wash hand basin with mixer tap, bidet, close coupled WC, ceiling light point, extractor, radiator.
Outside
To the front :- Area of lawn, paved path to front, borders of hedges.
To the rear :- Fully enclosed by timber panel fencing, paved patio area, paved path to rear of garden, area of lawn, hard standing for timber shed, tall timber gate to rear giving access to garage, outside security lights.
Garage (4.81m (15' 9") x 2.49m (8' 2"))
Metal up and over garage door.
Property Location
Similar Properties
Terraced house For Sale Stafford Terraced house For Sale ST17 Stafford new homes for sale ST17 new homes for sale Flats for sale Stafford Flats To Rent Stafford Flats for sale ST17 Flats to Rent ST17 Stafford estate agents ST17 estate agents



.jpeg)











