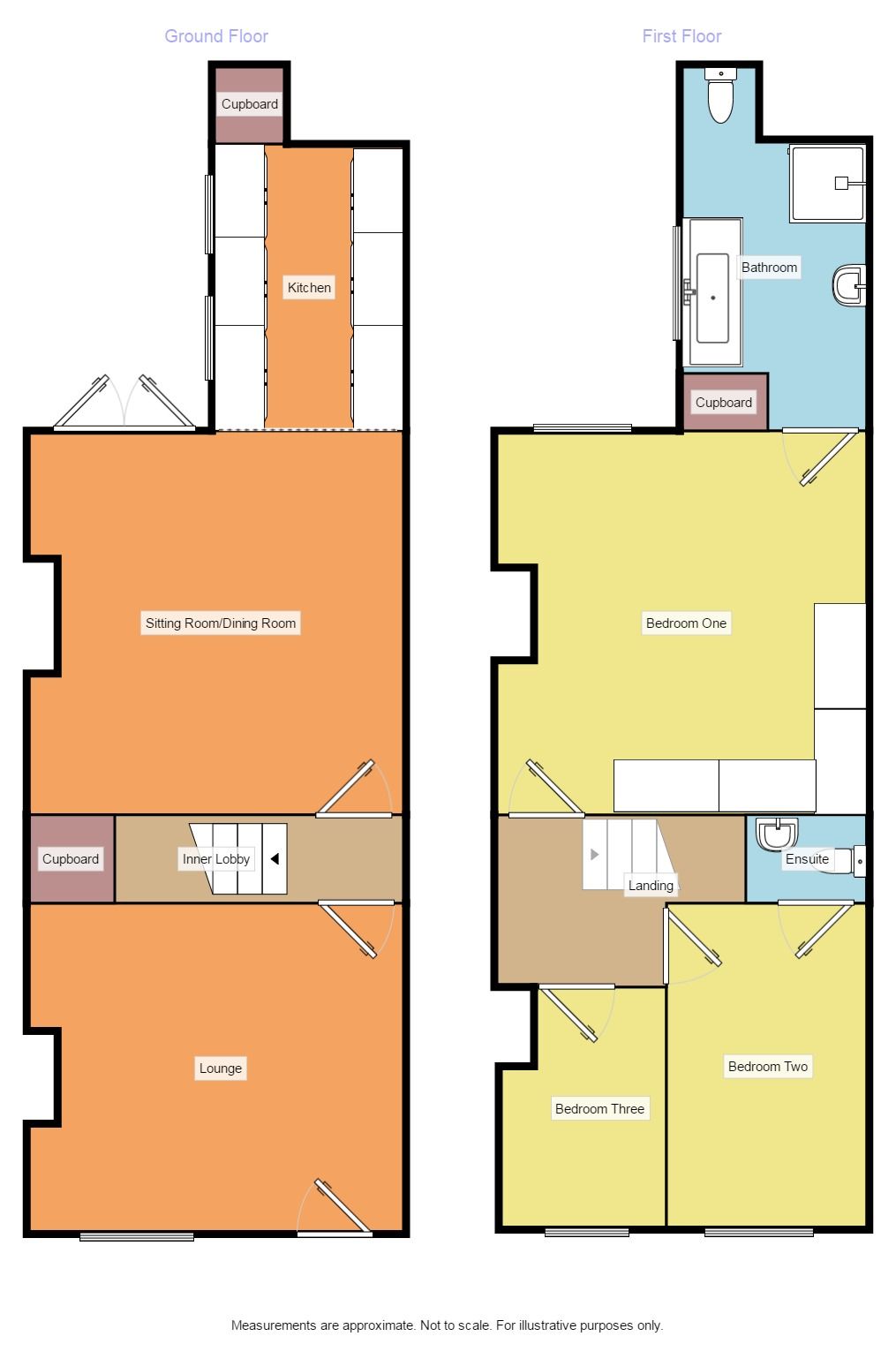3 Bedrooms Terraced house for sale in Wood Lane, Whitwood, Castleford WF10 | £ 100,000
Overview
| Price: | £ 100,000 |
|---|---|
| Contract type: | For Sale |
| Type: | Terraced house |
| County: | West Yorkshire |
| Town: | Castleford |
| Postcode: | WF10 |
| Address: | Wood Lane, Whitwood, Castleford WF10 |
| Bathrooms: | 1 |
| Bedrooms: | 3 |
Property Description
Circle this ad! Looking for bags of space and within easy reach of the motorway network then this one could be perfect for you. Don't miss out, call Reeds Rains now to book your viewing. EPC grade D
Directions
Proceed to the lower end of Wesley Street and turn left onto Aire Street. Turn left at the first roundabout and proceed straight on at the next two roundabouts. Proceed along Willowbridge Lane and take the third left onto Wood Lane. The property can be found on the right easily identified by our Reeds Rains for sale sign.
Main Description
A spacious three bedroom terrace house in a sought after location. The property has double glazing and gas central heating. The accommodation comprises of a lounge, sitting room/dining room, extensively fitted modern kitchen, three bedrooms, one with an ensuite WC and a bathroom with a separate shower. To the front of the property is an enclosed buffer garden and street parking. To the rear is an enclosed low maintenance garden. Within reach of the motorway network. EPC grade D.
Lounge (4.29m (maximum) x 3.74m)
Fitted with a gas fire and feature fireplace, hearth and inset. Coving to the ceiling. Two central heating radiators. Double glazed bow window to the front aspect. Obscure double glazed front entrance door.
Inner Lobby
Stairs to the first floor. Central heating radiator.
Sitting Room / Dining Room (4.3m (maximum) x 4.33m)
Coving to the ceiling. Wood laminate flooring. Understairs store cupboard giving access to the cellar. Central heating radiator. Double glazed French doors to the rear aspect.
Kitchen (3.23m x 2.22m)
Fitted with a modern range of base and wall units incorporating a stainless steel one and a half bowl with a mixertap. Roll edge laminate worktop surfaces. Inset electric induction hob with stainless steel and glass extractor fan over. Integrated electric double oven. Cupboard providing space for an automatic washing machine, tumble dryer, fridge and freezer. Cupboard housing a boiler. Two double glazed windows to the rear aspect.
Landing
Bedroom 1 (4.3m (maximum) x 4.36m (wall to wall))
Wardrobes to two walls. Central heating radiator. Double glazed window to the rear aspect. Door to the bathroom.
Bedroom 2 (3.72m x 2.29m)
Coving to the ceiling. Central heating radiator. Door to the ensuite.
En-Suite (0.93m x 1.11m)
A white wc and pedestal hand wash basin.
Bedroom 3 (1.9m (maximum) x 2.77m)
Coving to the ceiling. Central heating radiator. Double glazed window to the front aspect.
Bathroom
A white suite comprising of a rectangular bath, vanity hand wash basin and a wc. Additionally fitted with a shower cubicle housing a shower. Part tiled walls. Store cupboard. Central heating radiator. Obscure double glazed window to the rear aspect.
Exterior
To the front of the property is an enclosed buffer garden and street parking. To the rear is an enclosed low maintenance garden
Buyer Notes
These details have not been checked or verified. We recommend that anyone interested in purchasing this property should consult with their solicitor prior to exchange of contracts.
Important note to purchasers:
We endeavour to make our sales particulars accurate and reliable, however, they do not constitute or form part of an offer or any contract and none is to be relied upon as statements of representation or fact. Any services, systems and appliances listed in this specification have not been tested by us and no guarantee as to their operating ability or efficiency is given. All measurements have been taken as a guide to prospective buyers only, and are not precise. Please be advised that some of the particulars may be awaiting vendor approval. If you require clarification or further information on any points, please contact us, especially if you are traveling some distance to view. Fixtures and fittings other than those mentioned are to be agreed with the seller.
/8
Property Location
Similar Properties
Terraced house For Sale Castleford Terraced house For Sale WF10 Castleford new homes for sale WF10 new homes for sale Flats for sale Castleford Flats To Rent Castleford Flats for sale WF10 Flats to Rent WF10 Castleford estate agents WF10 estate agents



.png)











