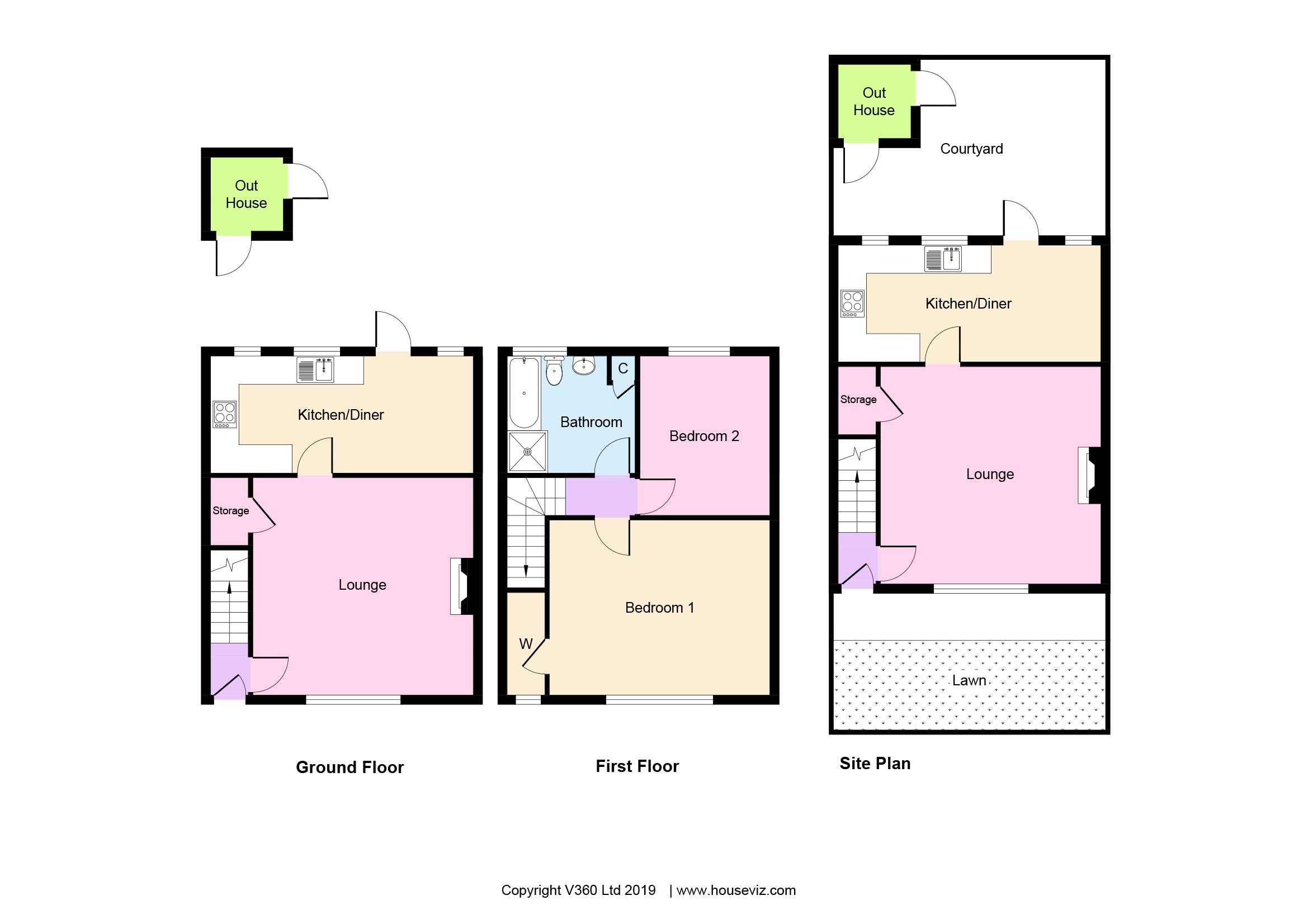2 Bedrooms Terraced house for sale in Wood Street, Port Sunlight, Wirral CH62 | £ 189,950
Overview
| Price: | £ 189,950 |
|---|---|
| Contract type: | For Sale |
| Type: | Terraced house |
| County: | Cheshire |
| Town: | Wirral |
| Postcode: | CH62 |
| Address: | Wood Street, Port Sunlight, Wirral CH62 |
| Bathrooms: | 1 |
| Bedrooms: | 2 |
Property Description
Sitting proud in the historic and picturesque village of Port Sunlight is this delightful two bedroom mid row residence which would make a superb family home. Oozing character and charm, which reflects in its surroundings, this beautiful listed home boasts an abundance of original features including lovely original parquet flooring on the ground floor. Port Sunlight Village itself offers a great range of amenities including handy shops, frequent transport links and some bonus attractions such as The Lady Lever Art Gallery, Gladstone Theatre and a boating lake. Interior: Inviting and tastefully decorated hallway, living room and good sized dining kitchen on the ground floor. Off the first floor landing there are the two bedrooms, a dressing room and a well-planned family bathroom. Exterior: Paved courtyard garden with handy brick built store. Internal inspection is highly recommended for this attractive home; organise your viewing today to avoid disappointment!
Entrance & hallway Such a delightful approach to this lovely home with well-kept lawns and pathway leading to the original hardwood part glazed door that opens into an inviting and tastefully decorated hallway. Meter cupboard, central heating radiator and stairs to the first floor. Original wood block flooring with inset foot mat. Door into:
Further view
living room 14' 10" x 14' 03" (4.52m x 4.34m) Great room to relax in for sure with beautiful original parquet flooring and plenty of light coming in through the original windows with secondary glazing. The centre piece of the room is a stunning original cast iron fireplace with tiled insets and hearth set within a timber surround. Picture rail, television point and telephone point. A real handy under stairs storage cupboard provides space to hang coats and store household items. Heating thermostat. Door into:
Further view
further view
further view
dining kitchen 18' 02" x 8' 03" (5.54m x 2.51m) A good sized dining kitchen which is ideal for family meal times and dinner parties. The kitchen consists of a matching range of base and wall units with contrasting work surfaces over and tiled splash backs. Sink and drainer with mixer tap over, which sits below frosted window to rear elevation with further window also to rear providing extra light. Inset four ring gas hob with oven below and chimney style extractor above. Space and plumbing for washing machine and fridge freezer. Tiled flooring which flows into the dining area providing ample space for a table and chairs set. Central heating radiator and wall mounted combi boiler with window and door both to rear.
Further view
further view
landing A freshly carpeted turned staircase leading up to the first floor landing with loft access hatch. Doors into:
Further view
bedroom one 14' 06" x 11' 11" (4.42m x 3.63m) A spacious master bedroom with original windows to front elevation benefitting from secondary glazing. Picture rail, central heating radiator and tastefully chosen grey oak effect flooring. Opening into:
Further view
dressing room 7' 0" x 3' 06" (2.13m x 1.07m) A great addition is this dressing room with original window and front. Picture rail and the same flooring flowing in from the master bedroom.
Bedroom two 12' 04" x 9' 04" (3.76m x 2.84m) Original window to rear elevation with secondary glazing. Picture rail, central heating radiator and quality freshly laid carpet.
Further view
family bathroom 8' 06" x 8' 06" (2.59m x 2.59m) Well planned and tastefully chosen four piece bathroom. Enjoy a soak in the bath or a quick shower in the oversized shower cubicle. Low level WC and pedestal wash basin. Ladder style radiator, part tiled walls and tile effect flooring.
Further view
rear exterior A paved courtyard garden area which can be easily maintained and is perfect for relaxing in over those summer months for sure! Handy brick built store providing plenty of space for storage. Rear access gate.
Further view
Property Location
Similar Properties
Terraced house For Sale Wirral Terraced house For Sale CH62 Wirral new homes for sale CH62 new homes for sale Flats for sale Wirral Flats To Rent Wirral Flats for sale CH62 Flats to Rent CH62 Wirral estate agents CH62 estate agents



.png)











