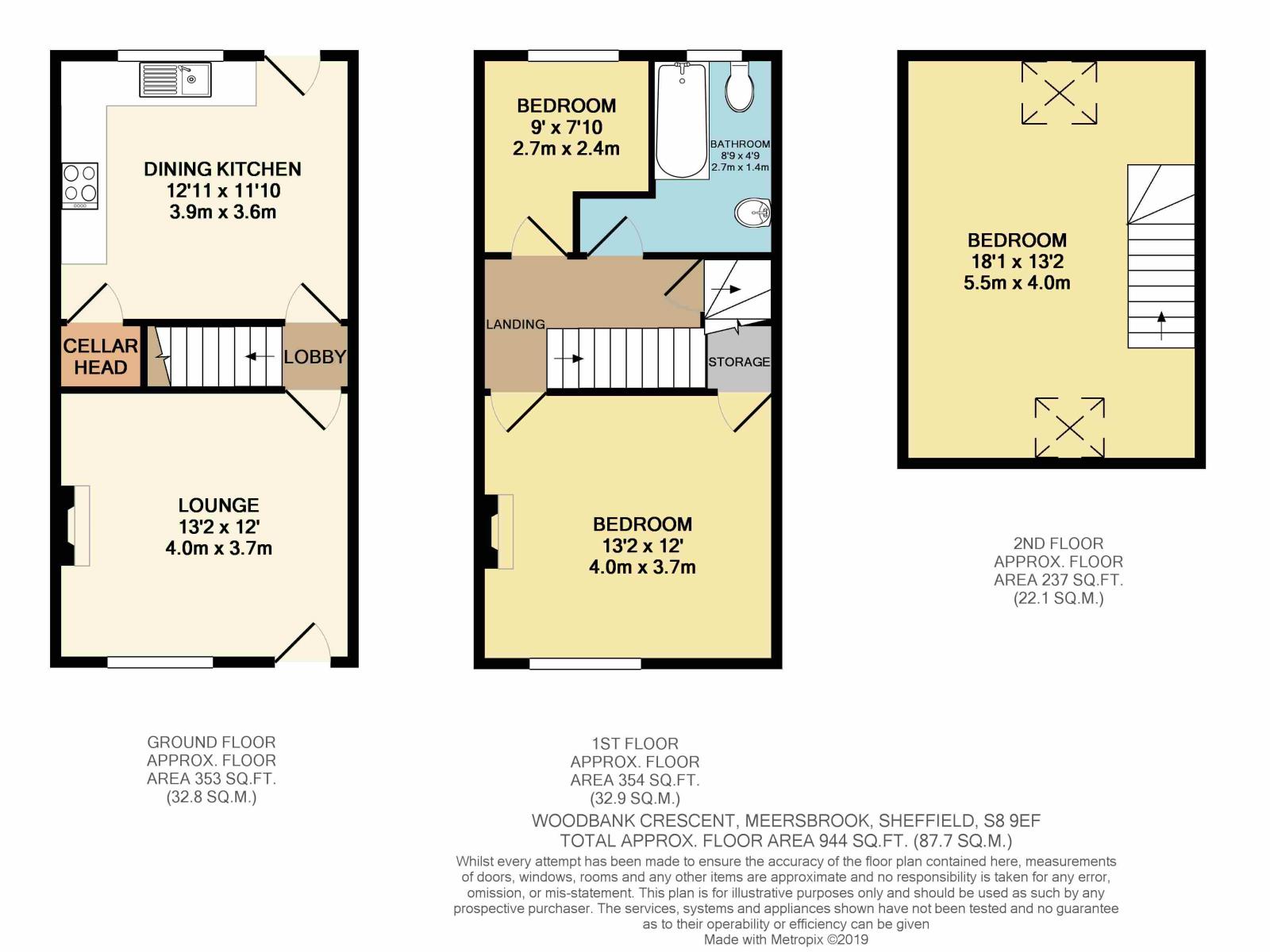3 Bedrooms Terraced house for sale in Woodbank Crescent, Meersbrook, Sheffield S8 | £ 170,000
Overview
| Price: | £ 170,000 |
|---|---|
| Contract type: | For Sale |
| Type: | Terraced house |
| County: | South Yorkshire |
| Town: | Sheffield |
| Postcode: | S8 |
| Address: | Woodbank Crescent, Meersbrook, Sheffield S8 |
| Bathrooms: | 1 |
| Bedrooms: | 3 |
Property Description
***open viewing Sat 8th June 10AM - 12PM - call to book your appointment!***
Situated in this desirable residential area is this well presented three bedroom mid terraced home. Located within close proximity of excellent local amenities, including Meersbrook Park, Heeley Retail Park and good transport links to the city centre. The property retains many original features and offers spacious accommodation throughout and in brief comprises: Dining kitchen, lounge, two first floor bedrooms and a bathroom, with a further double bedroom to the second floor. Early viewing advised to appreciate the accommodation on offer.
Lounge (13'2 x 12'0)
A spacious reception room made bright and airy by virtue of the front facing uPVC window. Having a feature electric fire with hearth and surround, coving, ceiling rose, central heating radiator and front facing uPVC entrance door.
Inner Lobby
Having a central heating radiator and stairs rising to the first floor.
Dining Kitchen (12'11 x 11'10)
Having a range of fitted wall and base units which incorporate roll edge work surfaces, tiled splash backs, electric hob and oven with extractor hood above and space for white goods. Having inset spotlights, rear facing uPVC window, rear facing uPVC entrance door and a central heating radiator. Panelled door gives access to the dry cellar which runs under the lounge and provides ample storage space.
First Floor
Landing
Having stairs rising to the second floor.
Bedroom One (13'2 x 12'0)
A good sized double bedroom having a front facing uPVC window, central heating radiator, cast iron feature fireplace and useful built in storage closet.
Bedroom Two (9'0 x 7'10)
Having a rear facing uPVC window and central heating radiator.
Bathroom (8'9 x 4'9)
Having a suite in white comprising: Panelled bath with shower above, pedestal wash basin and low flush WC. With a rear facing uPVC obscure glazed window, chrome heated towel rail and wall mounted extractor fan.
Second Floor
Bedroom Three (18'1 x 13'2)
A fantastic master bedroom having front and rear facing Velux windows, inset spotlights, central heating radiator and storage to the eaves.
Outside
The property has a pleasant, low maintenance courtyard garden to the rear and also benefits from a brick built outhouse, useful for storage.
Property Location
Similar Properties
Terraced house For Sale Sheffield Terraced house For Sale S8 Sheffield new homes for sale S8 new homes for sale Flats for sale Sheffield Flats To Rent Sheffield Flats for sale S8 Flats to Rent S8 Sheffield estate agents S8 estate agents



.png)











