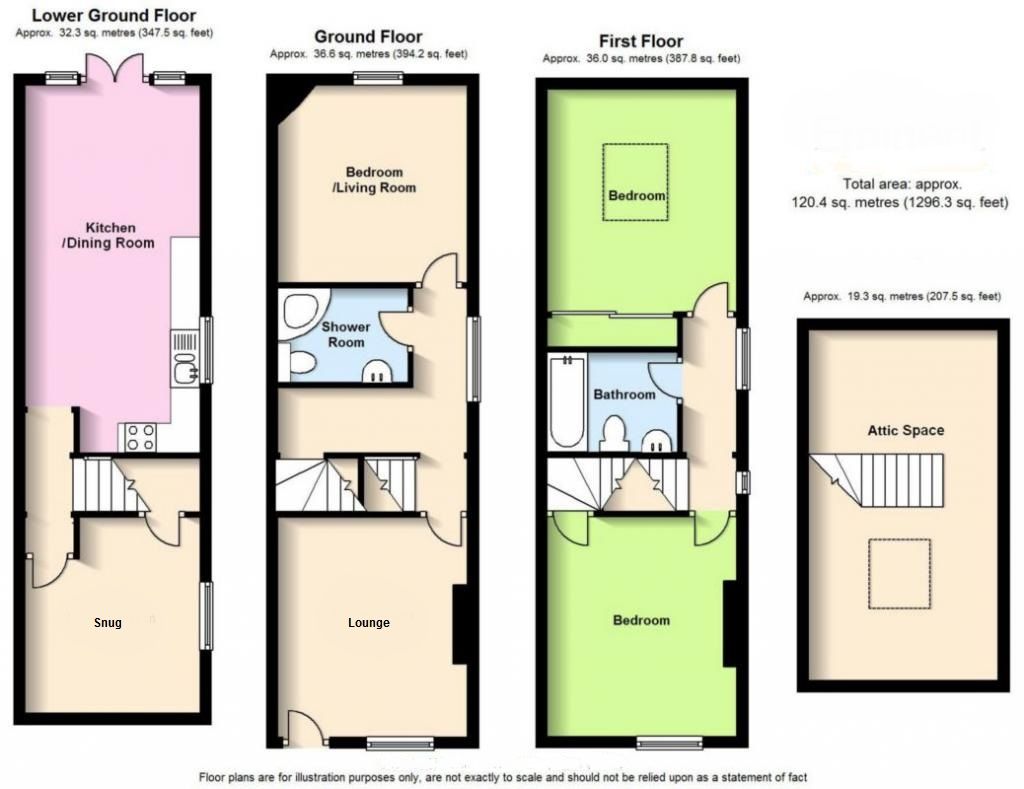3 Bedrooms Terraced house for sale in Woodbine Street, Leamington Spa CV32 | £ 440,000
Overview
| Price: | £ 440,000 |
|---|---|
| Contract type: | For Sale |
| Type: | Terraced house |
| County: | Warwickshire |
| Town: | Leamington Spa |
| Postcode: | CV32 |
| Address: | Woodbine Street, Leamington Spa CV32 |
| Bathrooms: | 2 |
| Bedrooms: | 3 |
Property Description
This immaculate, three bedroom Victorian end of terrace is not to be missed. Located just a short walk to the town centre but nestled away in this sought after location. Being beautifully presented throughout and boasting many character features this property offers spacious accommodation over three floors and is offer with no onward chain.
Briefly comprising of kitchen diner, snug, lounge, three bedrooms, two bathrooms, attic room and walled courtyard garden.
Call now to book your viewing and avoid disappointment!
Lounge (3.76m x 3.25m)
Spacious room with feature cast iron fireplace with tiled hearth, wooden floorboards, wooden sash window to front with contemporary shutters, and radiator.
Ground Floor Hallway
Large single glass window to side, stairs to lower ground floor, stairs to upper level, and doors to bedroom and shower room.
Shower Room / WC
A stylish contemporary suite with Victorian style floor tiles, part tiled walls, corner shower cubicle with oversized shower head, feature radiator with heated towel rail, pedestal wash hand basin, low level WC and extractor fan.
Bedroom (3.45m (max) x 3.23m)
Double glazed sash window to rear and radiator.
Kitchen / Breakfast Room (3.06m x 6.50m)
A stunning bright kitchen with slate tiled flooring, double glazed French doors to courtyard with double glazed windows either side, cream eye and base level units with downlights, granite work top, aeg built in double ovens with separate built in microwave, built in dishwasher, built in aeg induction hobs with extractor hood over top, radiator and further double glazed window to side.
Snug (3.45m x 2.88m)
A spacious and incredibly useful room with double glazed window to side, radiator, and storage room with wall mounted boiler and plumbing for washing machine.
First Floor Landing
Large and small single glazed windows to side, doors to bathroom and bedroom.
Bathroom
A superb fully tiled bathroom with modern suite, comprising tiled bath with shower over top and glass panel, low level WC, pedestal wash hand basin, extractor fan, and heated towel rail.
Bedroom (2nd) (3.95m x 3.23m)
Large built in wardrobes with mirrored sliding doors, radiator and large velux window.
Bedroom (3rd) (3.76m x 3.24m)
Large sash window to front, feature fireplace, radiator, and door to loft room.
Attic Room (3.76m (into eaves) x 3.21m (into eaves))
Wooden flooring, large velux window, radiator and storage into one side of eaves.
Courtyard
Quaint walled courtyard paved throughout with gate to rear access.
Important note to purchasers:
We endeavour to make our sales particulars accurate and reliable, however, they do not constitute or form part of an offer or any contract and none is to be relied upon as statements of representation or fact. Any services, systems and appliances listed in this specification have not been tested by us and no guarantee as to their operating ability or efficiency is given. All measurements have been taken as a guide to prospective buyers only, and are not precise. Please be advised that some of the particulars may be awaiting vendor approval. If you require clarification or further information on any points, please contact us, especially if you are traveling some distance to view. Fixtures and fittings other than those mentioned are to be agreed with the seller.
/8
Property Location
Similar Properties
Terraced house For Sale Leamington Spa Terraced house For Sale CV32 Leamington Spa new homes for sale CV32 new homes for sale Flats for sale Leamington Spa Flats To Rent Leamington Spa Flats for sale CV32 Flats to Rent CV32 Leamington Spa estate agents CV32 estate agents



.png)










