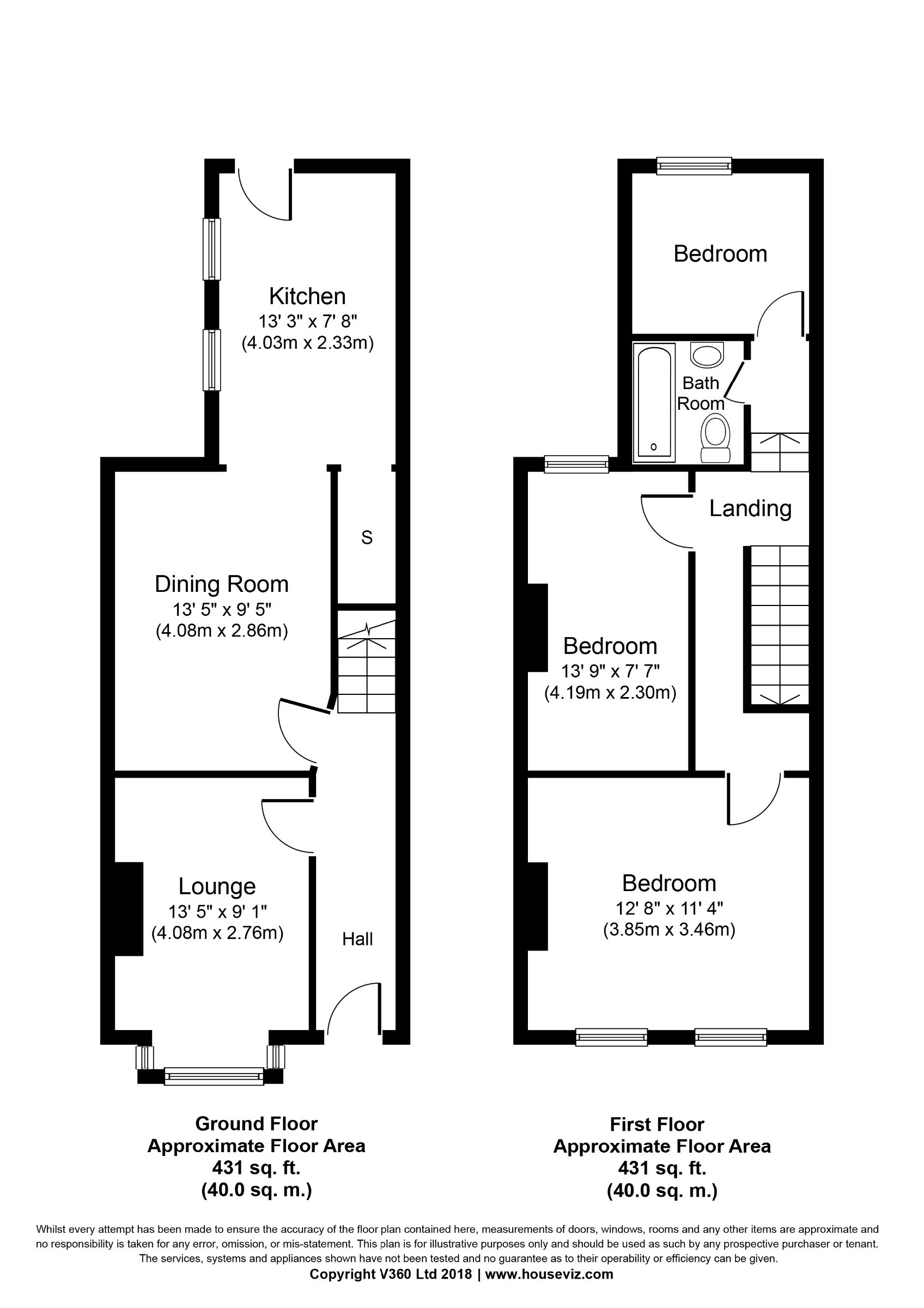3 Bedrooms Terraced house for sale in Woodhey Road, Aigburth, Liverpool L19 | £ 170,000
Overview
| Price: | £ 170,000 |
|---|---|
| Contract type: | For Sale |
| Type: | Terraced house |
| County: | Merseyside |
| Town: | Liverpool |
| Postcode: | L19 |
| Address: | Woodhey Road, Aigburth, Liverpool L19 |
| Bathrooms: | 1 |
| Bedrooms: | 3 |
Property Description
Description
Browns and Co Property are pleased to offer for sale this well presented three bedroom mid terrace property which is situated within a popular residential location off Aigburth Road.
The accommodation briefly comprises; entrance vestibule, hallway, lounge, dining room and fitted kitchen. To the first floor there are three good sized bedrooms and a family bathroom.
Externally having a rear enclosed yard and additional benefits include a gas central heating system and double glazing.
An interior inspection is highly recommended.
Woodhey Road is situated within the popular residential area of Garston, L19. The property is ideally located for all local amenities including local shops, restaurants, good local schools within the surrounding area. The property also benefits from easy access to nearby train station and bus routes to surrounding areas and access to major road networks.
Entrance Vestibule-
Leading to:
Reception Hallway-
Stripped wood flooring, radiator and stairs to the first floor.
Lounge-
13' 5'' x 9' 1'' (4.08m x 2.76m) Stripped wood flooring, TV point, radiator and large bay window to the front.
Dining Room-
13' 5'' x 9' 5'' (4.08m x 2.86m) Radiator, window to the rear and under stairs storage cupboard.
Kitchen-
13' 3'' x 7' 8'' (4.03m x 2.33m) Range of matching white high gloss base, wall units and drawers with complementing roll-edge work surfaces, one and a half bowl sink and drainer unit with mixer tap, space for cooker with extractor hood over, part tiled walls, wall mounted gas central heating boiler, two double glazed windows and stable style door to the rear.
Landing-
Access to loft space.
Bedroom 1-
12' 8'' x 11' 4'' (3.85m x 3.46m) Two windows to the front and a radiator.
Bedroom 2-
13' 9'' x 7' 7'' (4.19m x 2.30m) Window to the rear and a radiator.
Bedroom 3-
7' 4'' x 7' 9'' (2.28m x 2.39m) Built in airing cupboard, radiator and window to the rear.
Bathroom-
Low level WC, pedestal wash hand basin, panelled bath with shower over, fully tiled walls, radiator and double glazed window.
To The Rear-
Enclosed rear yard with rear gated access.
Property Location
Similar Properties
Terraced house For Sale Liverpool Terraced house For Sale L19 Liverpool new homes for sale L19 new homes for sale Flats for sale Liverpool Flats To Rent Liverpool Flats for sale L19 Flats to Rent L19 Liverpool estate agents L19 estate agents



.png)











